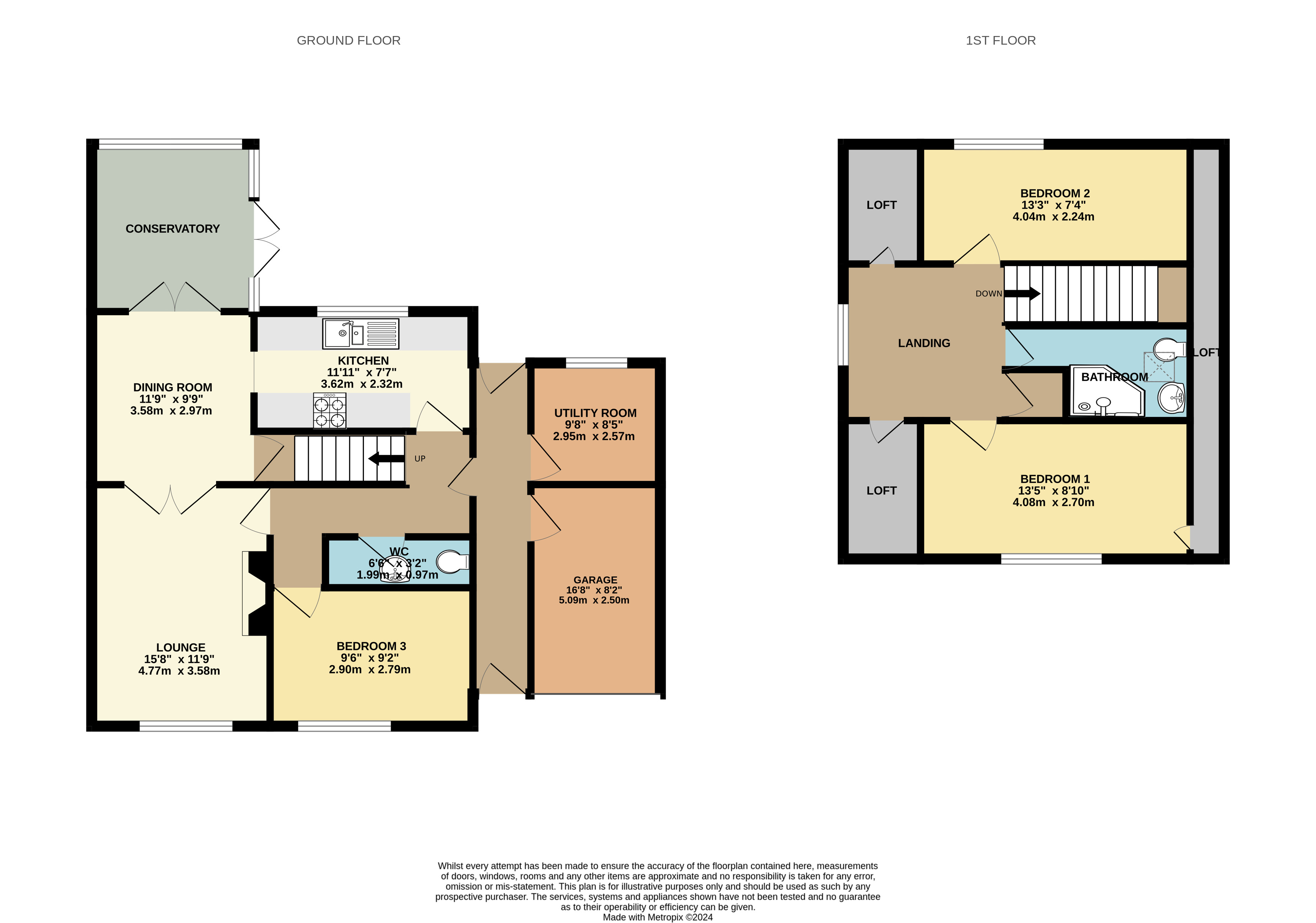Detached house for sale in Maidwell Close, Wigston LE18
* Calls to this number will be recorded for quality, compliance and training purposes.
Property features
- 3-bedroom detached dormer bungalow
- Built by Jelson Homes in around 1975
- Spacious lounge with fireplace
- Modern kitchen with integrated appliances
- Dining room with access to conservatory
- Versatile ground floor bedroom/study
- Utility room with garage access
- First-floor modern bathroom with skylight
- Peaceful rear garden with patio and lawn
- Quiet cul-de-sac location in Wigston
Property description
Charming 3-bed detached dormer bungalow on Maidwell Close, Wigston. Features spacious lounge, modern kitchen, dining room, conservatory, utility room, and versatile study. Lovely rear garden, garage, and driveway. Quiet cul-de-sac, close to amenities and transport links. Built by Jelson Homes in 1975. Freehold.
Charming 3-Bedroom Detached Dormer Bungalow in Wigston
Tenure: Freehold
Welcome to this delightful 3-bedroom detached dormer bungalow, ideally situated on a quiet cul-de-sac in the heart of Wigston. Built by the reputable Jelson Homes around 1975, this well-maintained property offers spacious and versatile accommodation, perfect for families or those looking to downsize without compromising on space.
Key Features:
Three Bedrooms: The property boasts three generously sized bedrooms, with two located on the first floor and one on the ground floor, which can also be used as a study.
Spacious Lounge: Enjoy the comfort of a spacious lounge with a large double-glazed window, providing ample natural light, complemented by a cozy fireplace.
Modern Kitchen: The kitchen is well-equipped with floor and wall-mounted units, a built-in electric oven, gas hob, extractor, and integrated fridge and dishwasher. The kitchen seamlessly leads to the dining room, creating a practical layout.
Dining Room and Conservatory: The dining room features double doors leading to both the lounge and conservatory, making it a perfect space for entertaining. The conservatory offers additional living space, with views over the rear garden.
Utility Room and Garage: The utility room provides extra storage and convenient access to the garage, which features an up-and-over door.
First Floor: The first floor houses two bedrooms, both with double-glazed windows and radiators, plus a modern bathroom with a shower tray, vanity unit, and a skylight for natural light.
Rear Garden: The rear garden is a peaceful retreat, with a patio area leading to a well-maintained lawn, bordered by flower beds, ideal for outdoor relaxation.
Front Garden and Driveway: The front garden is low-maintenance with paved driveways and flower beds, offering ample off-road parking.
Front garden Paved driveway with flower beds, double glazed door leading to
outer entrance Tiled floor with entrance door to rear garden, utlity and main house off
utility room 9' 8" x 8' 5" (2.95m x 2.57m) Double glazed window, floor mounted unit, garage access off
garage 16' 8" x 8' 2" (5.09m x 2.50m) Up and over garage door
hallway (inside house) Single glazed door, kitchen / bedroom 3 / lounge and stairs off
kitchen 7' 7" x 11' 10" (2.32m x 3.63m) Double glazed window, floor and wall mounted units and worktops, built in electric over, gas hob and extractor, two part sink and drainer, built in fridge and dishwasher, wall mounted heat only boiler, kitchen leading to:
Dining room 11' 4" x 9' 8" (3.47m x 2.97m) Double doors to lounge and conservatory, radiator, under stairs storage
lounge 15' 7" x 11' 8" (4.77m x 3.58m) Double glazed window, fire and surround, raditor
bedroom 3 / study 9' 1" x 9' 6" (2.79m x 2.90m) Double glazed window, radiator
conservatory 10' 11" x 8' 3" (3.34m x 2.54m) Double glazed doors and windows, wall mounted electric heater
first floor landing Double glazed window, airing cupboard with water tank, bedrooms / bathroom and storage off landing
bedroom one 8' 10" x 13' 4" (2.70m x 4.08m) Double glazed window, radiator, storage into eaves
bedroom two 7' 4" x 13' 3" (2.24m x 4.04m) Double glazed window, radiator
bathroom 6' 0" x 8' 8" (1.84m x 2.66m) (Max x Max) Double glazed skylight, wall mounted radiator, w/c & sink built into vanity unit, shower tray and screen with thermostatic shower
rear garden Patio area to lawn with flower beds to left and right
For more information about this property, please contact
Tranquility Homes Ltd, LE7 on +44 116 484 9936 * (local rate)
Disclaimer
Property descriptions and related information displayed on this page, with the exclusion of Running Costs data, are marketing materials provided by Tranquility Homes Ltd, and do not constitute property particulars. Please contact Tranquility Homes Ltd for full details and further information. The Running Costs data displayed on this page are provided by PrimeLocation to give an indication of potential running costs based on various data sources. PrimeLocation does not warrant or accept any responsibility for the accuracy or completeness of the property descriptions, related information or Running Costs data provided here.







































.png)

