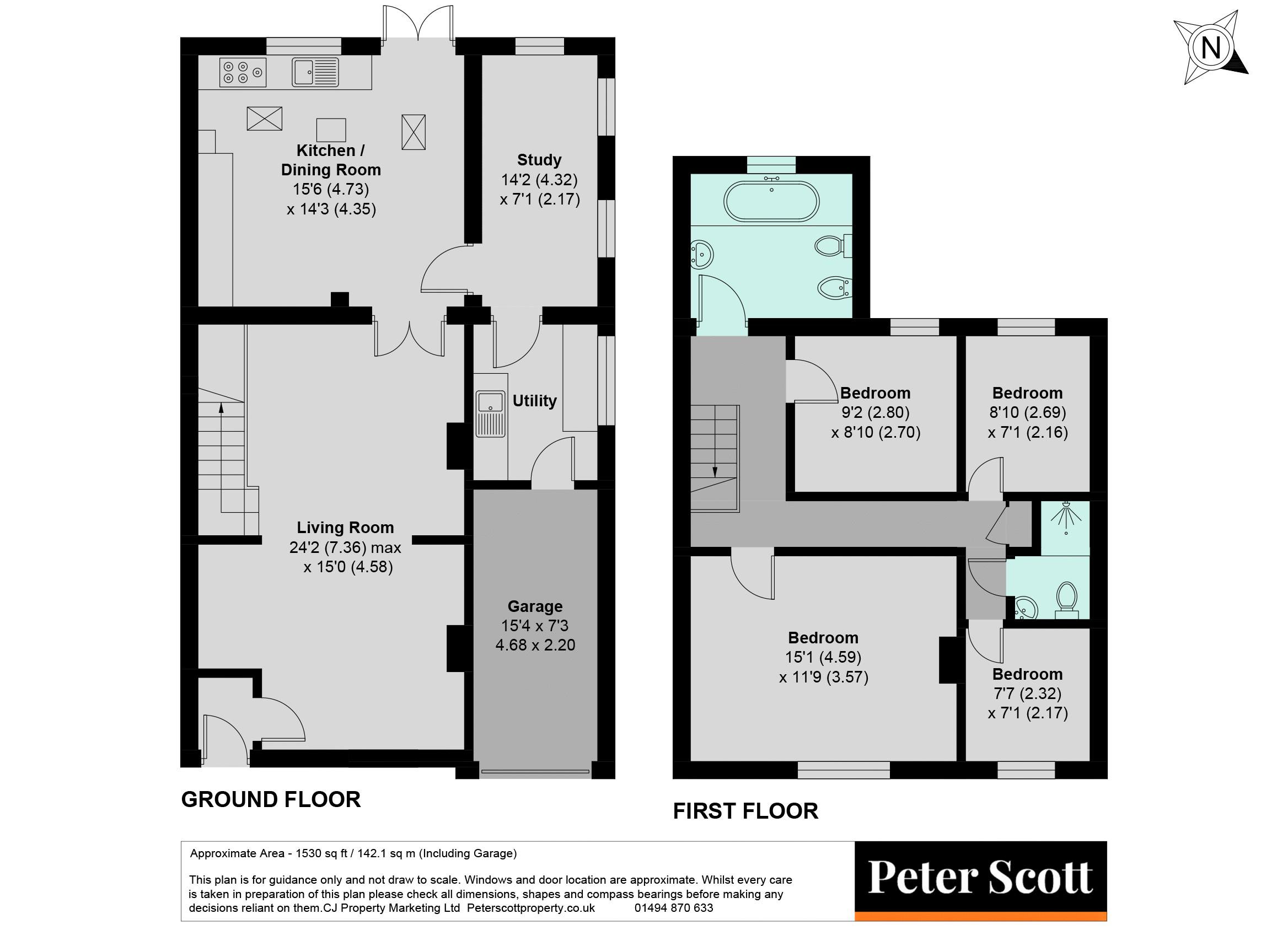Terraced house for sale in Albion Road, Chalfont St. Giles HP8
Just added* Calls to this number will be recorded for quality, compliance and training purposes.
Property features
- Victorian cottage close to village centre
- 24' x 15' living room and 15' x 14' kitchen/dining room
- Four bedrooms
- Bathroom and shower room
- Home office/family room
- Utility room with door to garage
- Integral garage and single of road parking space
- Wider than average plot with 80' west backing garden
- Local schools are 5 and 10 minutes walk away
Property description
Built in 1895 this Victorian cottage has been extended to the side and rear and is located in Albion Road, Chalfont St Giles. This four bedroom character property has been enlarged to provide two reception rooms, open plan kitchen/dining room, utility room, family bathroom, shower room, and integral garage. If separate home offices are needed two of the first bedrooms are perfect, one looking over the gardens and the other with a front view. There is a very pretty 80' garden with a 'kitchen garden' area and a single parking space for a small/medium car on the drive in front of the garage .
Entrance lobby with coir mat and door to the 24' x 15' living room.
The living room has a front aspect window, stairs to first floor with built in office area under and working open fireplace.
From the living room a glazed door leads to the 15' x 14' kitchen/dining room.
The dining area has a roof light and glazed door leading to the garden.
The kitchen is fitted with a range of wall and base kitchen cabinets with a tiled splashback. There is a stainless steel sink with a window overlooking the garden, further roof light, a gas Leisure range with five gas burners and electric hot plate, space for dishwasher and space for a large fridge/freezer.
From the kitchen/dining room there is a door leading to the family/play room.
The family/play room is a double aspect room with windows to the side and rear from this room a glazed door leads to the utility room.
The utility room has a large side aspect window, fitted with a base unit with a sink, two wall units and work surface area. There is a Worcester boiler, space for a washing machine, space for a tumble dryer and space for an additional fridge/freezer. From this room a door leads to the integral garage.
The garage has an electric roller door, light and power.
On the first floor there is a galleried landing, access to the loft via a pull-down ladder, shelved airing cupboard and doors leading to four bedrooms, family bathroom and shower room.
Bedroom one is of excellent proportion and has a front aspect window with ornate fire place.
Bedroom two and bedroom three have windows overlooking the garden
Bedroom four is a single bedroom with front aspect window.
The family bathroom is of generous proportions and fitted with a bath, pedestal basin, w.c, bidet, heated towel rail and radiator.
There is also a separate shower room comprising a shower cubicle, w.c, and wash hand basin.
Outside
The west backing cottage garden is almost fully enclosed by hedging and approximately 80ft in length. The garden has been divided into three distinct areas, the first being a patio with a side path leading to the gated entrance from the front. There is outside lighting and a garden tap.
The next area has a level lawn with mature trees, hedging and borders. A path and archway lead you to the third section which has a mature mulberry tree and raised beds for growing fruit and vegetables. The garden comes complete with a garden shed and green house. The front garden has a low wall with iron railings with gate and a magnolia shrub growing on the front of the house.
Tenure: Freehold
Council Tax Band: E
EPC rating: D
Property info
For more information about this property, please contact
Peter Scott Estate Agents, HP8 on +44 1753 903903 * (local rate)
Disclaimer
Property descriptions and related information displayed on this page, with the exclusion of Running Costs data, are marketing materials provided by Peter Scott Estate Agents, and do not constitute property particulars. Please contact Peter Scott Estate Agents for full details and further information. The Running Costs data displayed on this page are provided by PrimeLocation to give an indication of potential running costs based on various data sources. PrimeLocation does not warrant or accept any responsibility for the accuracy or completeness of the property descriptions, related information or Running Costs data provided here.






























.png)

