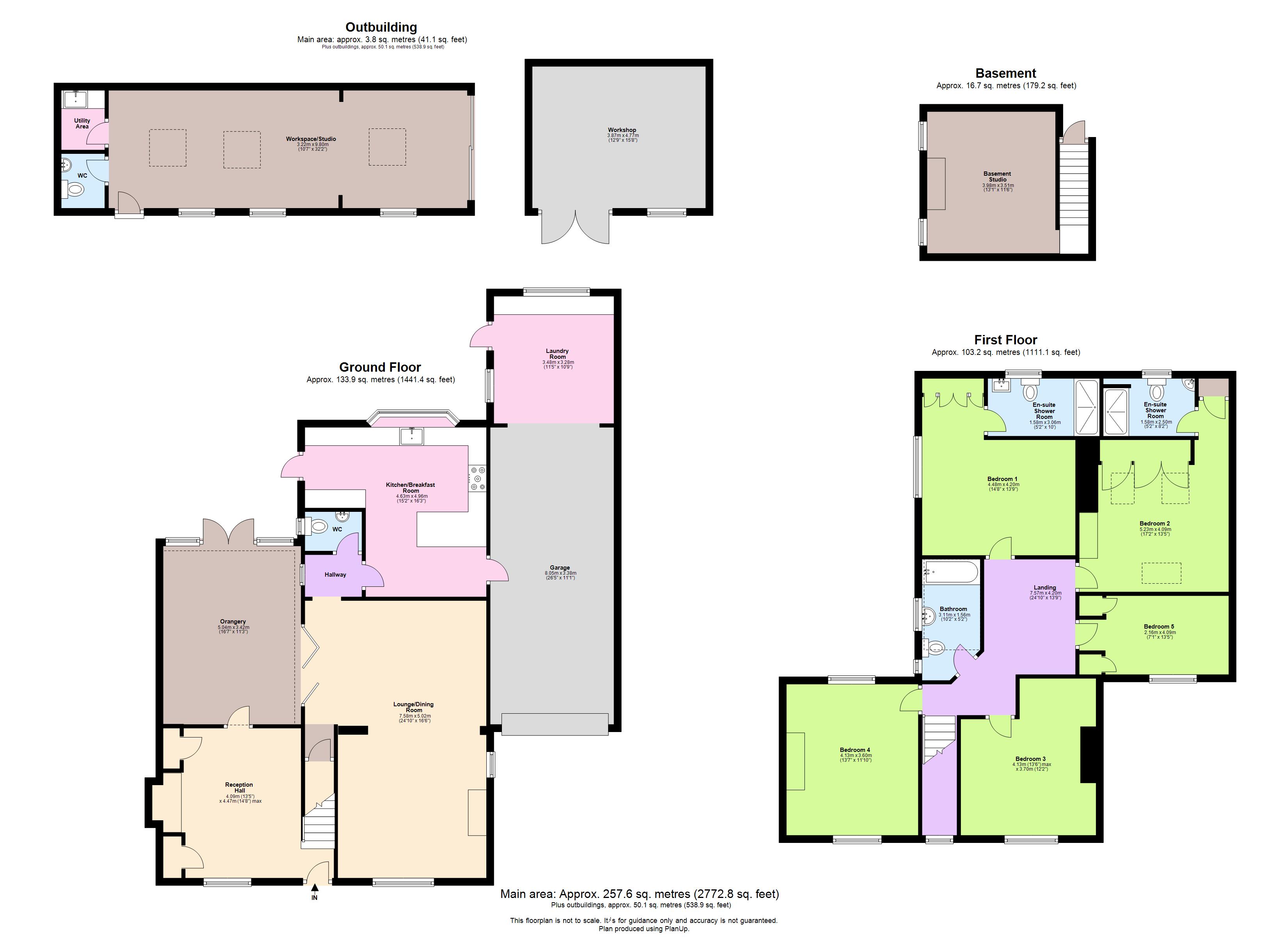Detached house for sale in Cowper Road, Hemel Hempstead, Hertfordshire HP1
* Calls to this number will be recorded for quality, compliance and training purposes.
Property description
This handsome and spacious five-bedroom detached Victorian home is located on an admired road in the heart of Boxmoor village.
The extended property oozes period features and charm, benefiting from a grand reception hallway with an open fire, an impressive sitting room, a dining room, and a superb orangery. The useful basement is currently used as an office/Studio. The kitchen/breakfast room features granite surfaces, there are two bedrooms that offers an en-suite plus three additional bedrooms, a family bathroom with a feature glass atrium, a delightful west-facing rear garden with an incredible home office/studio, and a large storage shed.
The entrance hall, semi-open plan with a staircase to the first floor, welcomes you into the home. The spacious lounge/dining room features dual aspect sash windows, an impressive open fire, fitted cupboards, stained and varnished old pine flooring, a radiator, dado rail, coving, and an ornamental archway leading to the dining room. The family room, with a sash window to the front aspect, includes an impressive cast iron open fireplace with a tiled surround and mantle, fitted cupboards, stained and varnished old pine flooring, coving, and multi-glazed French doors opening to the orangery.
The orangery is a delightful feature with a double-glazed vaulted ceiling, decorative wrought iron features, quarry tiled flooring, and double-glazed French doors opening to the patio and rear garden. The kitchen/breakfast room is refitted with a white butler's sink, honed granite drainer, and an extensive range of matching wall and floor-mounted antique pine units. The kitchen also includes granite work surfaces, a breakfast bar, integrated appliances, and a stable door opening to the rear garden. The utility room, with dual aspect double glazed windows, has roll-top work surfaces, space and plumbing for appliances, and a gas boiler.
The first floor landing is a great size with doors leading to all bedrooms. The master bedroom features en-suite shower room. Bedroom two, has double-glazed Velux skylights plus an en-suite shower room. There is also three further bedrooms all double bedrooms and a family bathroom.
Outside, the double-length integral garage has power, light, heating and an electric up-and-over door. The block-paved driveway provides excellent off-road parking. The outbuildings is being used as a Studio and has a w/c and a utility room. The large workshop/storage shed has power and light.
The front garden is landscaped with low maintenance in mind, featuring a dwarf brick retaining wall and cast-iron railing. The private rear garden includes a blocked patio with a built-in BBQ, a further paved patio, a lawn, and variegated herbaceous borders.
Boxmoor Village` has a range of shopping facilities and amenities, including the Village Hall and Playhouse, restaurants, public houses and Leisure Centre. The Moor is a beautiful open space with a cricket pitch and the Grand Union Canal and River Bulbourne running through it. The mainline railway station offers an excellent service to London Euston (26 mins)
Property info
For more information about this property, please contact
Castle Estate Agents, HP1 on +44 1442 493770 * (local rate)
Disclaimer
Property descriptions and related information displayed on this page, with the exclusion of Running Costs data, are marketing materials provided by Castle Estate Agents, and do not constitute property particulars. Please contact Castle Estate Agents for full details and further information. The Running Costs data displayed on this page are provided by PrimeLocation to give an indication of potential running costs based on various data sources. PrimeLocation does not warrant or accept any responsibility for the accuracy or completeness of the property descriptions, related information or Running Costs data provided here.







































.png)
