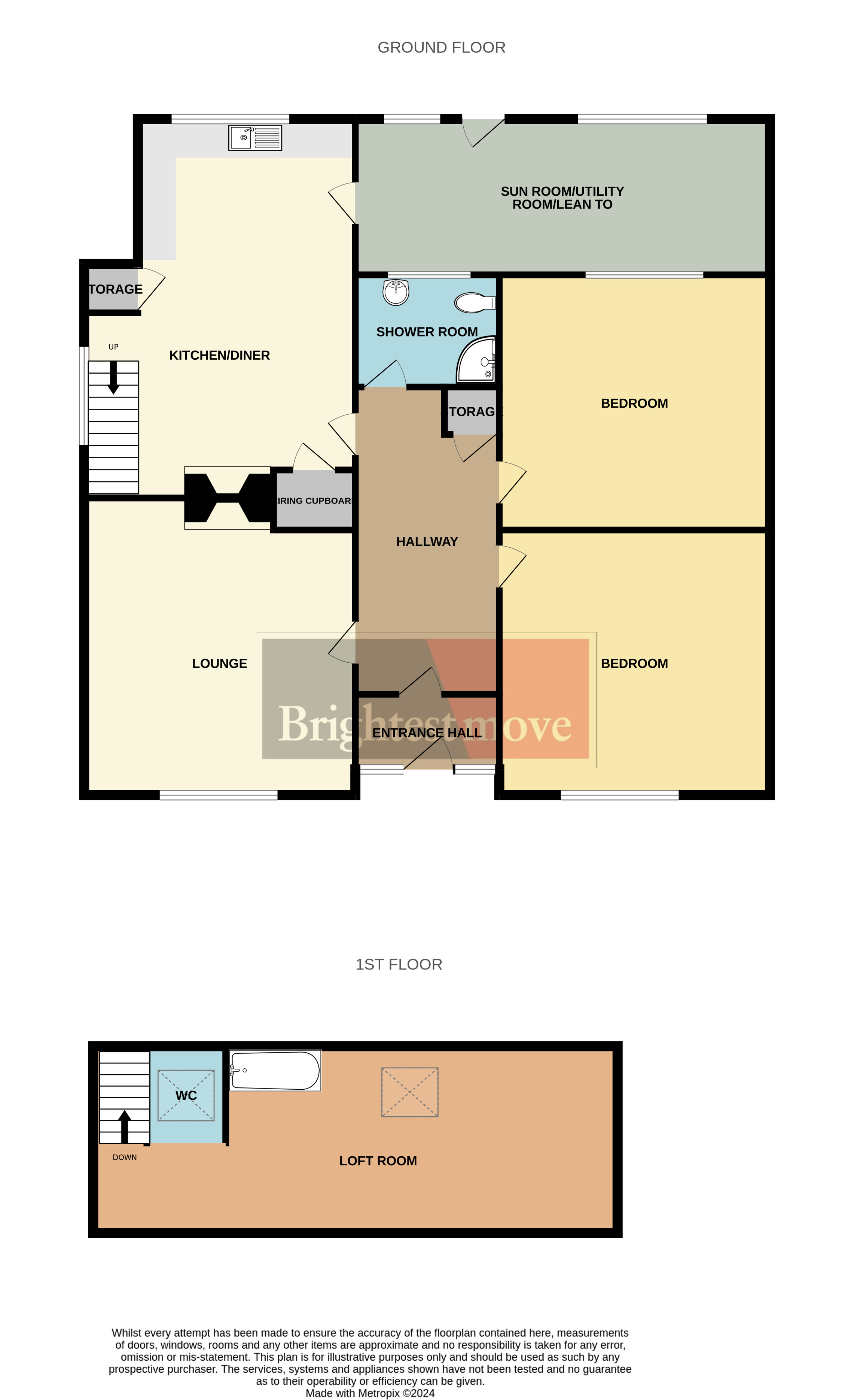Detached bungalow for sale in Sand Road, Kewstoke, Weston-Super-Mare BS22
* Calls to this number will be recorded for quality, compliance and training purposes.
Property features
- Detached Bungalow
- 2 Bedrooms + Well appointed loft room
- No onward chain
- Huge Rear Garden
- Large Driveway with Parking
- Popular Location
- Approx 400m from Beach
- Gas Central Heating & Double Glazing
- Good Decorative Order Throughout
Property description
Brightestmove are delighted to present an excellent opportunity to purchase a detached bungalow situated just off Sand Bay sea front and offering plenty of potential for extension subject to consent thanks to the large garden. The property is offered in good decorative order and is offered for sale with no onward chain. Accommodation briefly comprises Entrance Porch and Hallway, spacious Lounge and Kitchen/diner, Two Double Bedrooms, Utility Area/lean to, Shower Room and multi purpose loft room measuring over 25ft! Outside there is a tarmac area of parking for multiple cars and long driveway leading to the larger than average garage and huge rear garden! The property also benefits from Upvc double glazing and gas central heating with modern Worcester combination gas boiler. EPC rating D
Porch Double glazed door in to porch matching window alongside, tiled floor and glazed door into Hallway.
Hallway Radiator, coving to ceiling, telephone point, door to storage cupboard with coat hanging space and shelving,
lounge 15' 9" x 12' 10" (4.8m x 3.91m) Currently being used as a Bedroom. Upvc double glazed window to front, feature fireplace with marble hearth and wooden mantle with gas living flame fire, television point, wall lights, coving, radiator.
Kitchen/diner 18' 1" x 12' 10" (5.51m x 3.91m) Upvc double glazed window to rear, two radiators, range of base and wall mounted cupboards with matching drawers and worktops over, inset 1 1/2 bowl single drainer sink unit, integrated electric oven and gas hob with hood over, louvre door to cupboard housing Worcester combination gas boiler, tiled floor to kitchen area, wood floor to dining area. Coving to ceiling, spot lights, glazed door to utility area, space saving stairs to loft room.
Loft room 30' 8" x 10' 1" (9.35m x 3.07m) A fantastic extra area of space that could be utilised in many different ways. Fitted with a WC area with privacy wall, panelled bath, two large Velux windows.
Utility room 15' 2" x 5' 6" (4.62m x 1.68m) Upvc double glazed windows to rear, Upvc double glazed door to rear, tiled floor, space for separate fridge and freezer, pluming for washing machine, wash hand basin.
Bedroom 12' 8" x 10' 10" (3.86m x 3.3m) Window to rear, small kitchenette area with sink and worktop. Laminate flooring.
Bedroom 12' 18" x 10' 10" (4.11m x 3.3m) Upvc double glazed window to front, telephone point, laminate flooring.
Shower room 5' 3" x 6' 0" (1.6m x 1.83m) Frosted window to rear, suite comprising WC, vanity wash basin, corner shower cubicle, tiled walls and radiator
garage 19' 3" x 8' 11" (5.87m x 2.72m) Up and over door, window to side. Power and light.
Outside To the font the driveway is laid to tarmac and provides ample parking for 3 vehicles. The rear gardens are a particular feature and are of a fabulous size for the property allowing for plenty of scope for development.
Tenure We are advised this property is Freehold and Council Tax Band D. This should all be verified with your solicitor.
Property info
For more information about this property, please contact
Brightestmove Worle, BS22 on +44 1934 247032 * (local rate)
Disclaimer
Property descriptions and related information displayed on this page, with the exclusion of Running Costs data, are marketing materials provided by Brightestmove Worle, and do not constitute property particulars. Please contact Brightestmove Worle for full details and further information. The Running Costs data displayed on this page are provided by PrimeLocation to give an indication of potential running costs based on various data sources. PrimeLocation does not warrant or accept any responsibility for the accuracy or completeness of the property descriptions, related information or Running Costs data provided here.







































.png)
