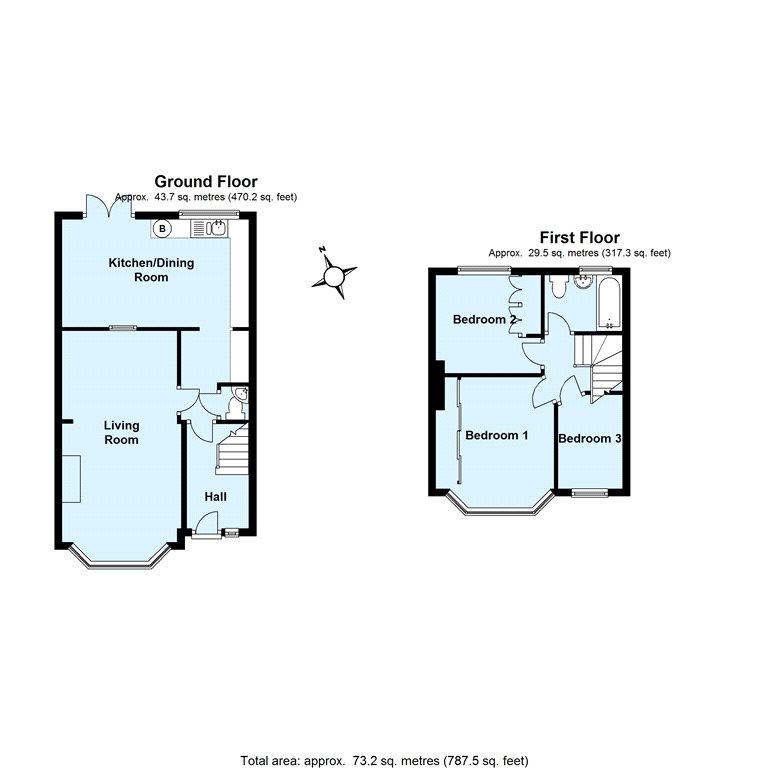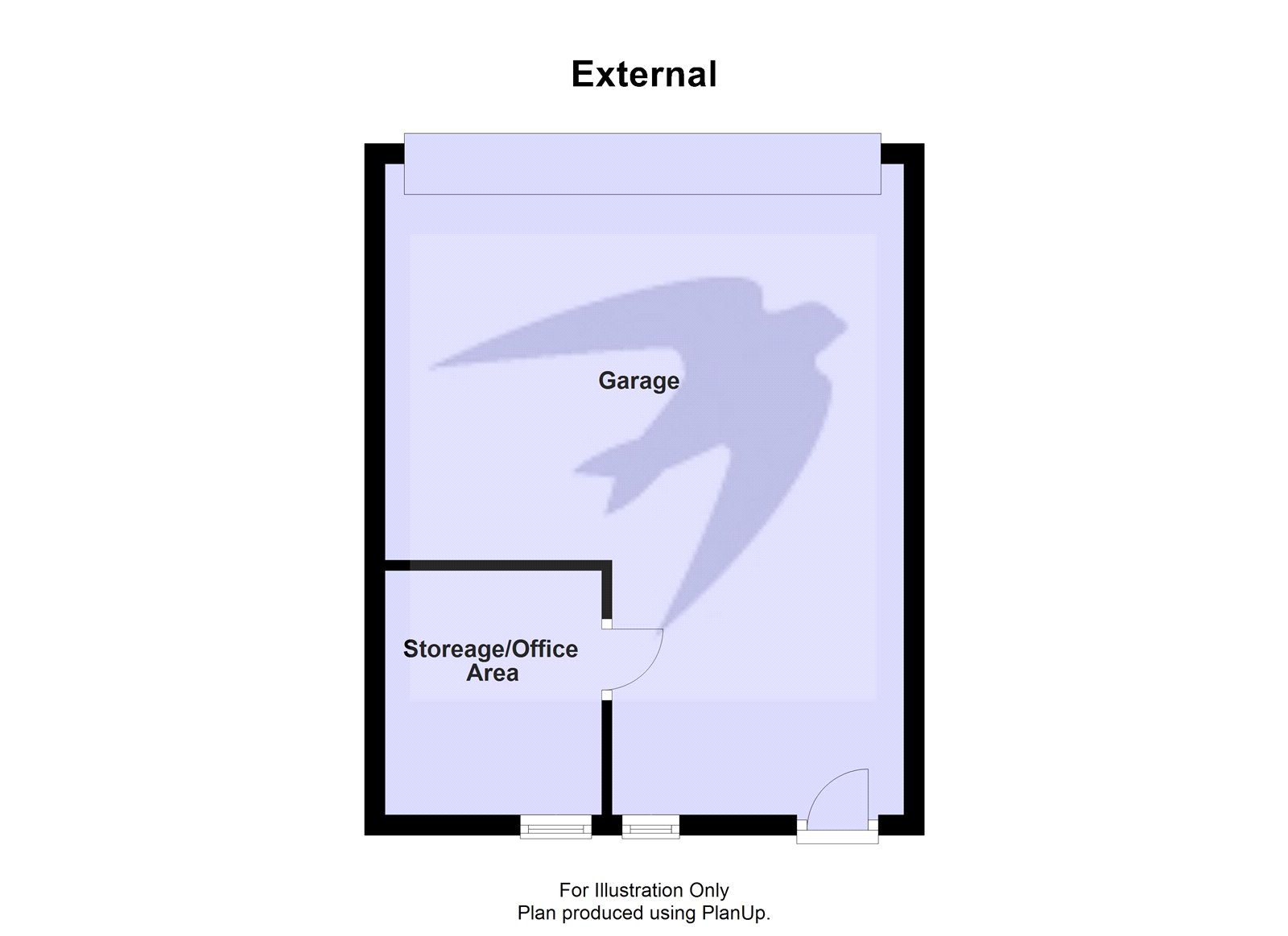Terraced house for sale in Ridgeway West, Sidcup, Kent DA15
* Calls to this number will be recorded for quality, compliance and training purposes.
Property features
- Through Lounge
- Kitchen / Diner
- Ground Floor W.C.
- Family Bathroom
- Off Street Parking
- Garage
Property description
***Guide Price £425,000 to £450,000***
Welcome to this charming extended mid-terrace family home, perfectly situated on a highly sought-after residential road. This property boasts an inviting and well-presented interior, offering an exceptional living experience for you and your family. The thoughtfully designed extension provides ample space for family living and entertaining, while the tasteful décor throughout creates a warm and welcoming atmosphere.
The location is ideal, set in a desirable residential area known for its community spirit and convenience. Modern amenities are seamlessly integrated into the home, ensuring comfort and ease of living. The bedrooms provide the perfect retreat for rest and relaxation, and a well-maintained garden offers a peaceful outdoor space for relaxation and recreation.
With excellent transport links and close proximity to reputable schools, this home is perfect for families. We highly recommend an internal viewing to fully appreciate the quality and charm of this property. Don’t miss out on the opportunity to make this wonderful house your new family home. Contact us today to arrange a viewing!
Entrance Hall:
Double glazed door to front, understairs cupboard, tiled flooring.
Ground Floor Cloakroom:
Fitted with a two piece suite comprising of wash hand basin, low level wc, part tiled walls and tiled flooring.
Lounge: (18' 2" x 10' 7" (5.54m x 3.23m))
Double glazed window to front, feature fireplace, radiator, wood style flooring.
Kitchen: (15' 9" x 9' 5" (4.8m x 2.87m))
Double glazed window to rear, double glazed double doors to rear, fitted with a range of wall and base units with complimentary work surfaces, 1/2 bowl stainless steel sink unit with drainer and mixer tap, radiator, part tiled walls, tiled flooring.
Utility Area:
Space for appliances and tiled flooring.
Landing:
Access to loft.
Bedroom 1: (11' 4" x 8' 4" (3.45m x 2.54m))
Double glazed window to front, built in wardrobes, radiator, wood style laminate flooring.
Bedroom 2: (9' 3" x 8' 3" (2.82m x 2.51m))
Double glazed window to rear, radiator, wood style laminate flooring.
Bedroom 3: (8' 2" x 5' 9" (2.5m x 1.75m))
Double glazed window to front, radiator, wood style laminate flooring.
Shower Room:
Double glazed window to rear, fitted with a three piece suite comprising; vanity wash hand basin with mixer tap, low level wc and walk in shower cubicle, tiled walls and flooring.
Garden:
Paved area leading to lawn, rear artificial lawn.
Garage:
Up and over door, office space (access is subject to legal verification).
Parking:
Driveway to front providing off street parking.
Property info
For more information about this property, please contact
Robinson Jackson - Blackfen, DA15 on +44 20 3641 5671 * (local rate)
Disclaimer
Property descriptions and related information displayed on this page, with the exclusion of Running Costs data, are marketing materials provided by Robinson Jackson - Blackfen, and do not constitute property particulars. Please contact Robinson Jackson - Blackfen for full details and further information. The Running Costs data displayed on this page are provided by PrimeLocation to give an indication of potential running costs based on various data sources. PrimeLocation does not warrant or accept any responsibility for the accuracy or completeness of the property descriptions, related information or Running Costs data provided here.


























.png)

