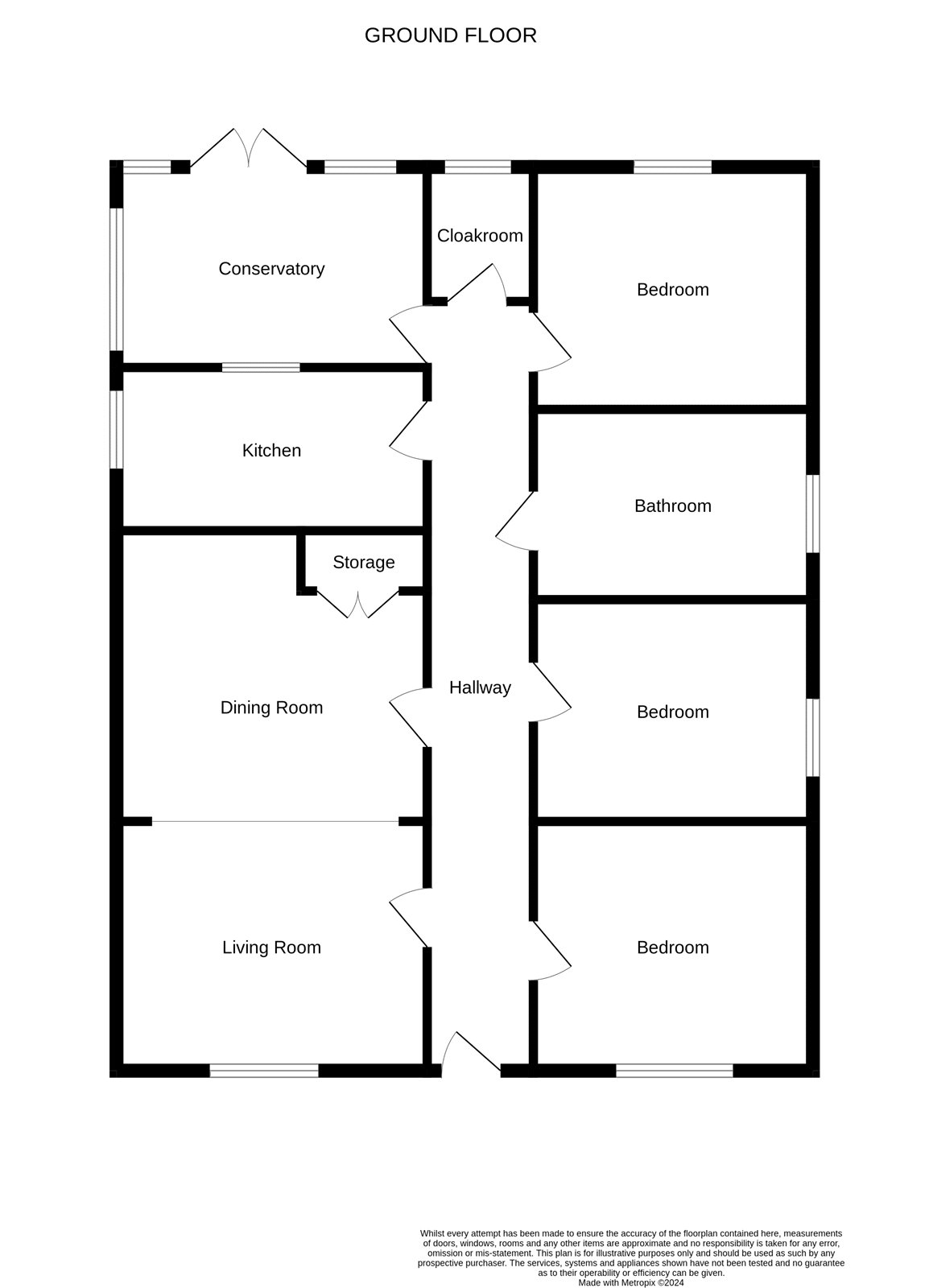Bungalow for sale in Upper Street, Stratford St. Mary, Colchester, Suffolk CO7
* Calls to this number will be recorded for quality, compliance and training purposes.
Property features
- Detached bungalow
- Two reception rooms
- Conservatory
- Three bedrooms
- Off-road parking and garage
- Gardens
- In need of refurbishment
- No onward chain
Property description
Located in the heart of sought-after Stratford St. Mary, this spacious detached bungalow requires a programme of refurbishment. Accommodation comprises two reception rooms, conservatory, kitchen, three bedrooms and a bathroom. The property also benefits from a detached garage, off-road parking and gardens.
Situated in the picturesque village of Stratford St. Mary, this detached bungalow presents a unique opportunity for those with a vision to create their dream home.
The bungalow features a practical layout, with well-proportioned rooms that flow seamlessly from one to the next, providing a flexible space that can be adapted to suit individual needs. The property, while functional, would benefit from modernisation, allowing the new owners to imprint their own style and create a contemporary living space.
Large windows throughout the property allow natural light to flood the interior, enhancing the sense of space. The reception rooms are generously sized, providing ample space for family living or entertaining guests, while the bedrooms offer a peaceful retreat at the end of the day.
The kitchen is presented in warm Shaker style with plenty of room for food preparation.
The spacious bathroom also presents an opportunity for refurbishment, enabling the creation of a bespoke space that caters to modern living requirements.
Externally, the property boasts a sweeping driveway that leads to the front entrance, providing ample off-road parking. The garden, currently a blank canvas, offers endless possibilities for landscaping, albeit a formal garden, a family-friendly space, or a private sanctuary.<br /><br />
Entrance Hall (10.97m x 1.04m (36' 0" x 3' 5"))
Living Room (4.27m x 3.66m (14' 0" x 12' 0"))
Dining Room (4.37m x 3.66m (14' 4" x 12' 0"))
Kitchen (3.58m x 2.62m (11' 9" x 8' 7"))
Conservatory (2.72m x 2.34m (8' 11" x 7' 8"))
Bedroom (4.27m x 3.56m (14' 0" x 11' 8"))
Bedroom (4.4m x 3.58m (14' 5" x 11' 9"))
Bedroom (3.53m x 2.67m (11' 7" x 8' 9"))
Bathroom (3.6m x 2.64m (11' 10" x 8' 8"))
Garage (5.54m x 2.44m (18' 2" x 8' 0"))
Power and light connected.
Services
We understand mains gas, electricity, water and drainage are connected to the property.
Broadband And Mobile Availability
Broadband and Mobile Data supplied by Ofcom Mobile and Broadband Checker.
Broadband: At time of writing there is Standard, Superfast and Ultrafast broadband availability.
Mobile: At time of writing, it is likely there is EE and O2 mobile availability. However there is limited Three and Vodafone mobile availability.
Property info
For more information about this property, please contact
Kingsleigh Residential, CO7 on +44 1206 988978 * (local rate)
Disclaimer
Property descriptions and related information displayed on this page, with the exclusion of Running Costs data, are marketing materials provided by Kingsleigh Residential, and do not constitute property particulars. Please contact Kingsleigh Residential for full details and further information. The Running Costs data displayed on this page are provided by PrimeLocation to give an indication of potential running costs based on various data sources. PrimeLocation does not warrant or accept any responsibility for the accuracy or completeness of the property descriptions, related information or Running Costs data provided here.





























.png)

