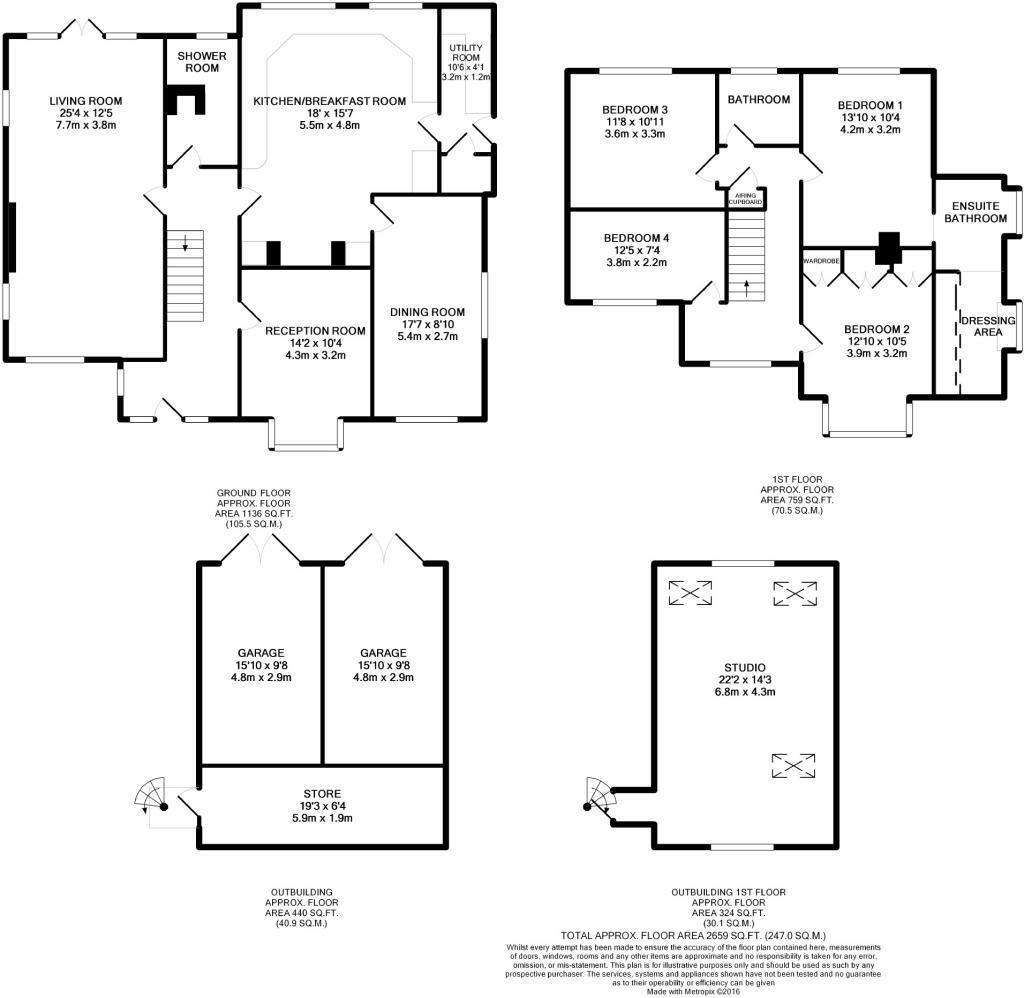Detached house for sale in Milton Street, Polegate BN26
* Calls to this number will be recorded for quality, compliance and training purposes.
Property features
- Charming character house
- Four double bedrooms, with the main bedroom having an en-suite bathroom and dressing room
- Situated on an acre plot (tbv)
- Beautifully presented throughout
- Large kitchen/breakfast room with separate utility room
- Triple aspect living room
- Downstairs shower room
- Views of the South Downs
- Detached double garage with studio above
- Off road parking for multiple vehicles
Property description
Set on the outskirts of Alfriston, Sundawn is a charming four bedroom detached family home with three reception rooms sitting on a substantial plot, measuring in the region of an acre (tbv).
Understood to date from the 1900s with later additions, this impressive residence stands today as a stylish and contemporary home and offers ample space for modern styles of living.
Situated at the foot of the South Downs with direct access to some of the regions finest walks across the Downland, Cuckmere River & Valley. The sought after, picturesque village of Alfriston is about 1.5 miles distant offering a range of local shops & amenities. Mainline rail services are available from Berwick Station (approx. 2.5 miles away) & from Lewes (about 10 miles).
Sundawn revels in its surroundings, beautifully embracing the semi-rural location. To the front of the house, there is off road parking for multiple vehicles via brick-paved driveway, a detached double garage with a studio directly above and a wraparound style garden which joins to the rear of the property. Stunning views of the South Downs and The Long Man of Wilmington, can be enjoyed from the bottom of the rear garden and the first floor accommodation.
Internally, the house is beautifully presented and on the ground floor comprises 25' triple aspect living room, recently modernised kitchen/breakfast room with a partially vaulted ceiling, separate utility room, dual aspect dining room, downstairs shower room, and study. On the first floor, there are four double bedrooms with the second bedroom having built-in wardrobes and the main bedroom benefiting from having an en-suite bathroom and dressing area and there is also the family bathroom.
An internal inspection is advised to truly appreciate the level of accommodation paired with the gardens surrounding Sundawn.
Please note: Underpinning works have been carried out to the property under the supervision of a structural engineer. Reports are available upon request.
Ground Floor
Entrance hall
Radiator. Window to side. Stairs to first floor.
Study
Bay window to front. Radiator.
Triple aspect living room
Double doors out to rear garden.
Two radiators.
Kitchen
Range of large built in wall and base units. One and a half sink and drainer. Integrated fridge freezer, dishwasher. Floor heater. Induction hob.
Large windows to rear. Aga. Upright radiator.
Dining room
Dual aspect. Radiator.
Utility room
Base and wall units. Space for washing machine and tumble dryer. Upright radiator. Door out to side. Door to:
Built-in cupboard
Housing meters and fuse board.
Downstairs shower room
Enclosed shower. W.C. Wash basin. Fully tiled walls and floor. Heated towel rail. Obscured window to rear. Extractor fan.
First Floor
Landing
Window to front. Radiator. Cupboard housing water tank.
Bedroom one
Window to rear overlooking rear garden. Radiator. Step down to:
En-suite
P-shaped bath with shower attachment. W.C. Wash basin. Obscured windows.
Bedroom two
Built-in wardrobes and dressing table. Bay window to front. Radiator.
Bedroom three
Window to front. Radiator.
Bedroom four
Window to rear. Radiator.
Family bathroom
Bath with shower attachment. W.C. Wash basin. Obscured window to rear. Extractor fan. Heated towel rail.
Outside
Front
Brick paved driveway affording off road parking for multiple vehicles.
Lawn area.
Side and rear
Newly laid decking area. Range of mature bushes and trees. Remainder of garden laid to lawn.
Double garage
Stable style doors to front. Power and light. Personal door to rear.
Studio (room above the garage)
Three electric heaters. Velux windows to side. Windows to front and rear.
Property info
For more information about this property, please contact
David Jordan Estate Agents, BN25 on +44 1323 916727 * (local rate)
Disclaimer
Property descriptions and related information displayed on this page, with the exclusion of Running Costs data, are marketing materials provided by David Jordan Estate Agents, and do not constitute property particulars. Please contact David Jordan Estate Agents for full details and further information. The Running Costs data displayed on this page are provided by PrimeLocation to give an indication of potential running costs based on various data sources. PrimeLocation does not warrant or accept any responsibility for the accuracy or completeness of the property descriptions, related information or Running Costs data provided here.




































.png)