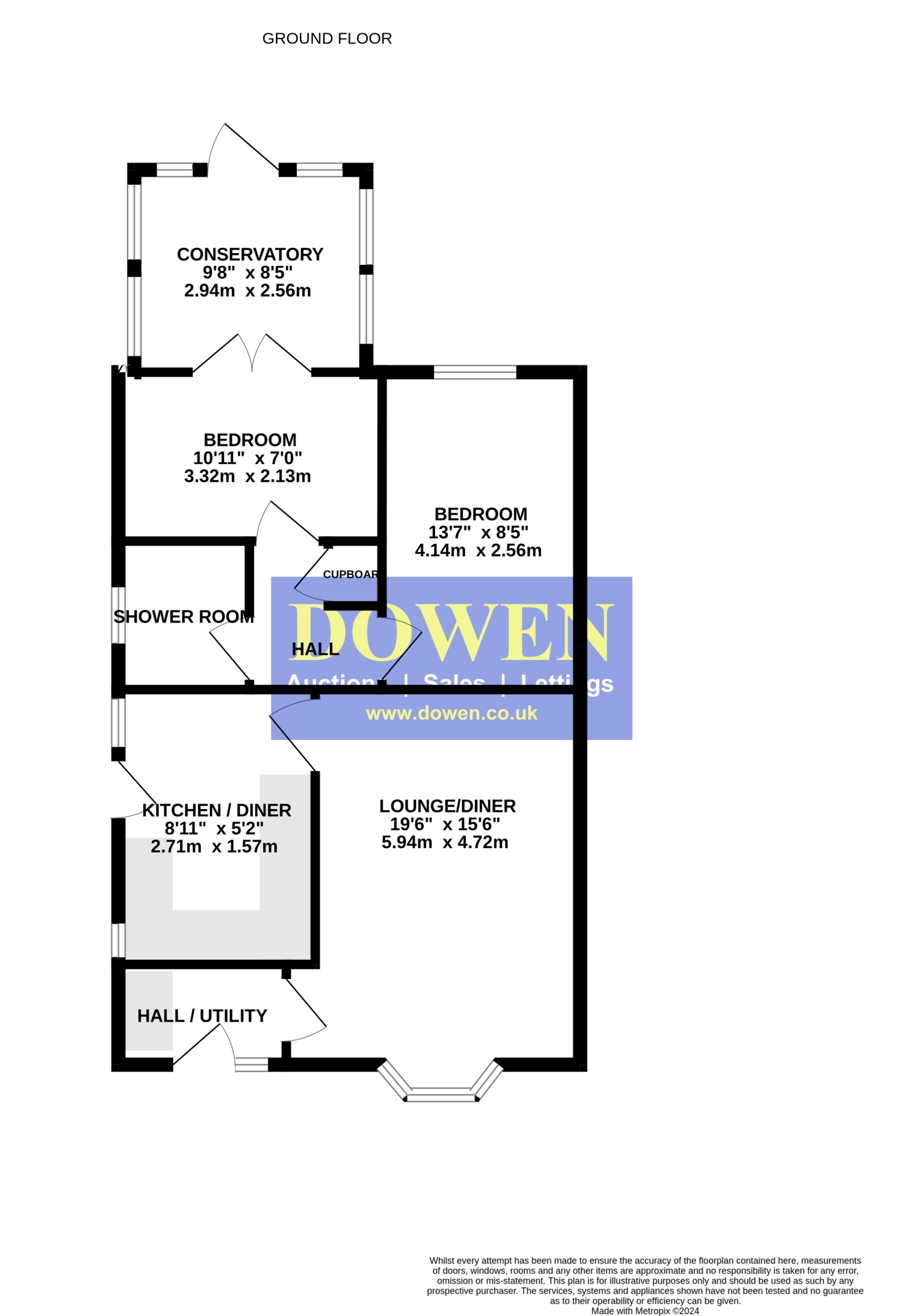Detached bungalow for sale in Cavendish Court, Brandon, Durham, County Durham DH7
Just added* Calls to this number will be recorded for quality, compliance and training purposes.
Property features
- Detached Bungalow
- Quiet Corner Site
- Well Presented Internally
- Two Double Bedrooms
- Conservatory To Rear
- Detached Garage with Remote garage door
- Driveway And Gardens
Property description
Ideally suited in this corner site within this tranquil Cul-de-Sac in the Village Brandon on the outskirts of Durham City, we are pleased to offer for sale this well-presented and improved semi-detached Bungalow featuring gas-fired central heating and double glazing.
The property comprises of an entrance hallway, a spacious lounge/dining room with a feature fireplace, a refitted kitchen breakfast room with a range of floor and wall units with an open plan dining area and a well proportioned conservatory to rear with patio doors leading out into a pleasant paved patio garden, The original front hallway has been adapted to provide a separate utility area. There is a stylish modern refitted shower room along with two double bedrooms. All presented to a high standard which we feel is ready to move into.
Externally, the front of the property showcases an open-plan garden area with an on-site driveway for off-road parking, additional parking, and a detached garage with remote controlled powered door . The rear offers a private, low-maintenance garden enclosed by fencing. This bungalow is an ideal purchase.
Brandon lies just a few miles from Durham City with shops and amenities available locally. We feel this property would be ideal for those seeking a quiet location with private gardens.
Details
Entrance
Enter through a uPVC door to front which has been adapted for use as a utility room.
Front Lobby
Features a storage cupboard.
Lounge/Diner
Dimensions: 19' 11'' x 16' 11''. Includes a uPVC framed double-glazed bay window, two radiators, double sliding doors to the kitchen, telephone point, and TV point.
Kitchen
Dimensions: 8' 10'' x 6' 10''. Equipped with a range of base and wall units, a modern combi central heating boiler, extractor unit, sink unit, ample worktop and storage space as well as space for a breakfast table.
Inner Hall
Provides loft access and includes a storage cupboard.
Shower Room
Fitted with a three-piece suite: Spacious corner shower cubicle with an electric shower and seating, pedestal hand wash basin, low-level WC, fully glazed tiled walls, extractor unit, uPVC framed double-glazed window, and radiator.
Master Bedroom
Dimensions: 13' 09'' x 8' 06''. Features a good range of built-in wardrobes, bedside cabinets, and a dressing t
For more information about this property, please contact
Dowen, DH1 on +44 191 392 0226 * (local rate)
Disclaimer
Property descriptions and related information displayed on this page, with the exclusion of Running Costs data, are marketing materials provided by Dowen, and do not constitute property particulars. Please contact Dowen for full details and further information. The Running Costs data displayed on this page are provided by PrimeLocation to give an indication of potential running costs based on various data sources. PrimeLocation does not warrant or accept any responsibility for the accuracy or completeness of the property descriptions, related information or Running Costs data provided here.

























.png)
