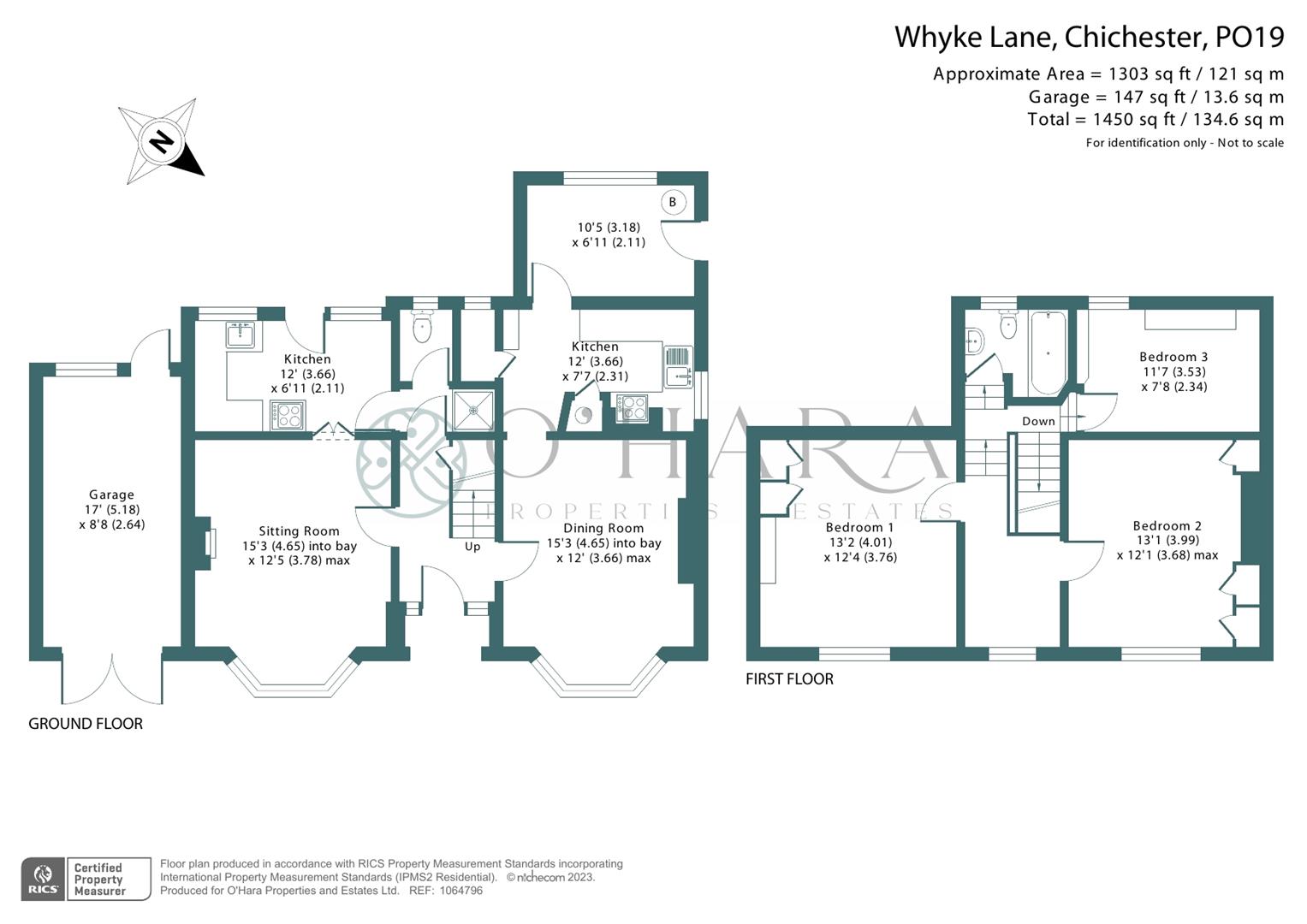Detached house for sale in Whyke Lane, Chichester PO19
* Calls to this number will be recorded for quality, compliance and training purposes.
Property features
- Double fronted detached house
- In need of total refurbishment
- Three bedrooms
- Reception room
- Dining room
- Two kitchens
- Utility room
- Garage
- Close to chichester town centre
- Chain free sale
Property description
O’Hara Properties & Estates are delighted to welcome back to the market this beautiful Whyke Lane property. This is a stunning three bedroom, double fronted detached home that is in need of total refurbishment, this is the prefect property for renovators or investors alike.
Offered with no upper chain, this is a probate property which has already received grant of probate so has the potential for a quick transaction based on your chain.
This property will be viewable via an open day set for the 7th of September 2024. Please book with us now on or . During the open day you will have the advantage to view a RICs level two survey home buyers report and valuation which was undertaken by the seller.
Property Description
Built in 1919, this Edwardian style property captures you as soon as you approach it despite the look of disrepair. A fully paved front driveway and garden, there is enough off road parking for at least two cars with the space in front of the garage to the left.
The ground floor comprises of a reception room, dining room, two kitchens, utility room and a downstairs WC. On the first floor the property has three bedrooms and a family bathroom with access to the loft. Each room in this property is in need of full renovation.
The back garden is a good size with plenty of room to provide multi-use outdoor space if you are renovating for a forever home.
This prime located property is set in the heart of Chichester, allowing fantastic access to local amenities and transport links being closely set to major roads, whilst being a short distance from Chichester train station for links to London.
The property is within short distance of a number of good schools including Rumboldswhyke CofE Primary School, St Richard's Catholic Primary School and Chichester High School.
A must view property!
Useful Information
Property construction: Standard form
Number and types of room: 3 bedrooms, 1 bathroom, 2 receptions
Electricity supply: Mains electricity
Solar Panels: No
Other electricity sources: No
Water supply: Mains water supply
Sewerage: Mains
Heating: Central heating
Heating features: Double glazing and Open fire
Broadband: Fttc (Fibre to the Cabinet)
Mobile coverage: O2 - Excellent, Vodafone - Excellent, Three - Excellent, EE - Excellent
Parking: Garage and Driveway
Building safety issues: No
Restrictions - Listed Building: No
Restrictions - Conservation Area: Unknown, ? Chichester city council.
Restrictions - Tree Preservation Orders: None
Public right of way: No
Long-term flood risk: No
Coastal erosion risk: No
Planning permission issues: No
Accessibility and adaptations: Level access
Coal mining area: No
Non-coal mining area: Yes
Disclaimer
All information is provided without warranty. Contains hm Land Registry data © Crown copyright and database right 2021. This data is licensed under the Open Government Licence v3.0.
The information contained is intended to help you decide whether the property is suitable for you. You should verify any answers which are important to you with your property lawyer or surveyor or ask for quotes from the appropriate trade experts: Builder, plumber, electrician, damp, and timber expert.
Sitting Room (4.72m x 3.69m (15'5" x 12'1"))
Dining Room (4.70m x 3.66m (15'5" x 12'0"))
Kitchen 1 (3.66m x x2.46m (12'0" x x8'1"))
Kitchen 2 (3.61m x 1.88m (11'10" x 6'2"))
Wc (1.52m x 0.86m (5'0" x 2'10"))
Master Bedroom (3.96m x 3.68m (13'0" x 12'1"))
Bedroom Two (3.99 x 3.66 (13'1" x 12'0"))
Bedroom Three (3.53m x 2.46m (11'7" x 8'1"))
Bathroom (2.03m 1.80m (6'8" 5'11"))
Garage (5.18m x 2.64m (17'0" x 8'8"))
Property info
For more information about this property, please contact
O'Hara Properties & Estates Ltd, PO7 on +44 23 9211 8433 * (local rate)
Disclaimer
Property descriptions and related information displayed on this page, with the exclusion of Running Costs data, are marketing materials provided by O'Hara Properties & Estates Ltd, and do not constitute property particulars. Please contact O'Hara Properties & Estates Ltd for full details and further information. The Running Costs data displayed on this page are provided by PrimeLocation to give an indication of potential running costs based on various data sources. PrimeLocation does not warrant or accept any responsibility for the accuracy or completeness of the property descriptions, related information or Running Costs data provided here.












































.png)
