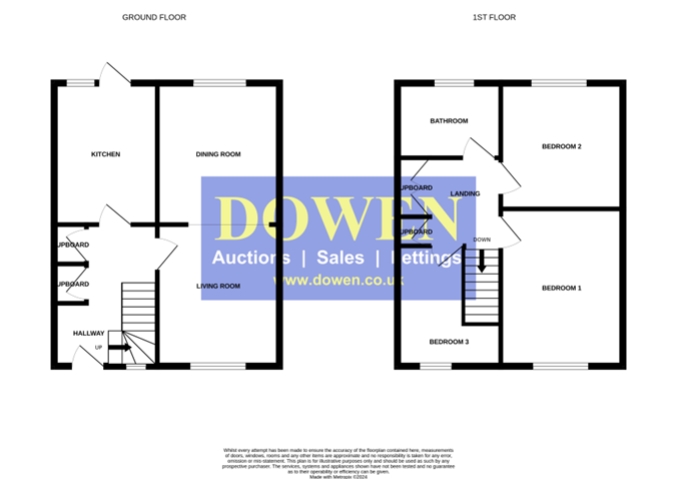Terraced house for sale in Hatfield Place, Peterlee, County Durham SR8
Just added* Calls to this number will be recorded for quality, compliance and training purposes.
Property features
- Sold with sitting tenant paying £575PCM which increases to £595PCM in September 2024
- Three bedrooms
- Two reception rooms
- Ample storage throughout
- Front garden & rear courtyard
- Sought after location
- Non-standard construction
- Uostairs family bathroom
Property description
Welcome to Hatfield Place, Peterlee a charming 3-bedroom mid-terraced house, an ideal investment opportunity with a sitting tenant currently paying £575 per calendar month, set to increase to £595 per calendar month.
This well-maintained property features a welcoming entrance hall with stairs leading to the first-floor landing. The ground floor offers a spacious living room that seamlessly opens into the dining room, providing a perfect space for family gatherings or entertaining guests. The kitchen is fitted with modern units and includes a UPVC door leading to the rear courtyard, offering a private outdoor area for relaxation.
Upstairs, the property boasts three generously sized bedrooms, providing ample space for a growing family. The family bathroom is well-appointed and conveniently located on this floor.
The property also benefits from a front garden, adding to its curb appeal. The rear courtyard offers a low-maintenance outdoor space, perfect for summer barbecues or simply enjoying some fresh air.
Located in the popular residential area of Peterlee, Hatfield Place is close to local amenities, schools, and public transport links, making it a convenient and attractive home for tenants.
Don't miss out on this fantastic investment opportunity!
Hall
3.5814m x 2.0066m - 11'9” x 6'7”
UPVC Door, two storage cupboards, radiator, double glazed window to the front elevation, stairs to first floor landing
Living Room
3.5814m x 3.048m - 11'9” x 10'0”
Double glazed window to the front elevation, radiator, coving to ceiling, opening to the dining room
Dining Room
3.3782m x 3.0226m - 11'1” x 9'11”
Double glazed window to the rear elevation, radiator, coving to ceiling
Kitchen
3.3782m x 2.286m - 11'1” x 7'6”
Fitted with a range of wall and base units with complementing work surfaces, space for fridge/freezer, plumbing for washing machine, electric hob, electric oven, extractor hood, stainless steel sink with drainer and mixer tap, splash back tiles, boiler, double glazed window to the rear elevation, UPVC Door to the rear courtyard
Landing
Storage cupboard
Bedroom One
3.6068m x 3.048m - 11'10” x 10'0”
Double glazed window to the front elevation, built in wardrobe, radiator
Bedroom Two
3.048m x 2.794m - 10'0” x 9'2”
Double glazed window to the rear elevation, radiator
Bedroom Three
3.5814m x 2.286m - 11'9” x 7'6”
Double glazed window to the front elevation, radiator
Bathroom
2.286m x 1.9304m - 7'6” x 6'4”
Fitted with a 3 piece suite comprising of; Bath with overhead mains shower, pedestal wash hand basin, low level w/c, extractor fan, radiator, two double glazed windows to the rear elevation
Externally
To the Front;
Laid to lawn garden
To the Rear;
Courtyard with paved area
Property info
For more information about this property, please contact
Dowen, SR8 on +44 191 563 0011 * (local rate)
Disclaimer
Property descriptions and related information displayed on this page, with the exclusion of Running Costs data, are marketing materials provided by Dowen, and do not constitute property particulars. Please contact Dowen for full details and further information. The Running Costs data displayed on this page are provided by PrimeLocation to give an indication of potential running costs based on various data sources. PrimeLocation does not warrant or accept any responsibility for the accuracy or completeness of the property descriptions, related information or Running Costs data provided here.





















.png)
