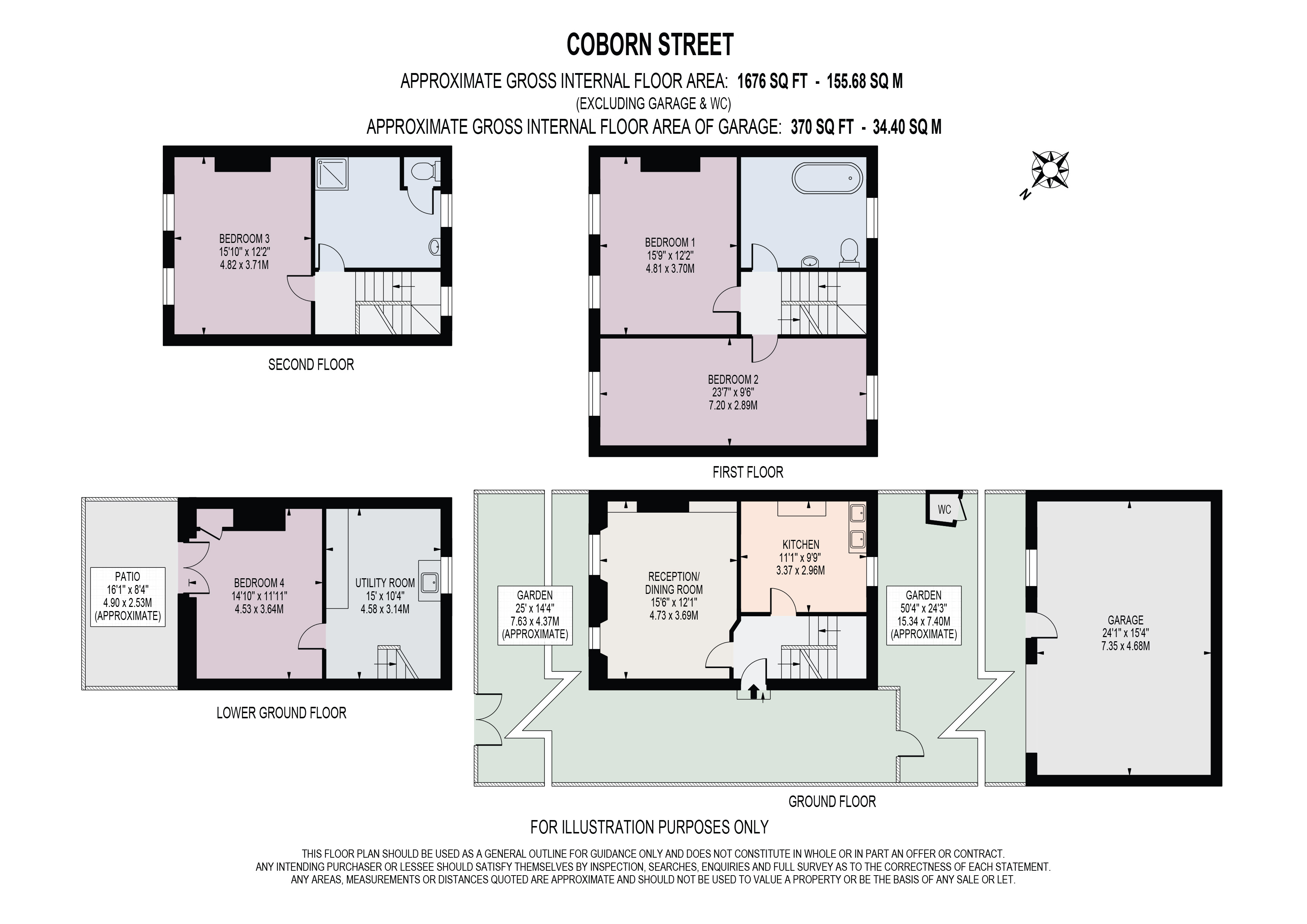Semi-detached house for sale in Coborn Street, London E3
Just added* Calls to this number will be recorded for quality, compliance and training purposes.
Property features
- Semi-detached
- Double garage
- Off-street parking
- Grade II listed
- Sought after location
Property description
Grade II listed semi-detached house with a double garage.
Description
Savills are delighted to offer onto the market this rare and unique opportunity to purchase 34 and 34A Coborn Street, which comprises a Grade II listed semi-detached house and a double garage to the rear which was a former stable.
The house has been lived in as a single dwelling and previously had planning permission to convert into two flats.
The double garage at the rear makes an excellent workspace and has the potential to be converted into an additional dwelling subject to planning permission of which we've some precedents of this already at neighbouring houses.
Accommodation comprises entrance via iron gates from street level with a driveway and access through a porte-cochere into a courtyard at approximately 50 ft.
On the ground floor, there is a separate kitchen, an elegant reception room with large sash windows, working shutters and a original fireplace.
On the lower ground floor, there is a large utility room and fourth bedroom which currently benefits from a built-in sauna and double doors out to a front patio/former coal cellar.
There are three double bedrooms and two family bathrooms arranged over the first and second floors.
Location
The property is located in a popular high amenity location with a fabulous variety of local pubs, cafes and independent shops close at hand.
Mile End Tube (0.3 miles), Bow Road tube (0.2 miles) and Bow Church DLR (0.4 miles) are all nearby, together with regular buses and cycle lanes providing easy access to the City, Canary Wharf and central London.
The property is 0.9 miles from the delightful green open spaces of Victoria Park, with its popular cafes, sports and leisure facilities.
All times and distances are approx.
Square Footage: 1,676 sq ft
Property info
For more information about this property, please contact
Savills - Victoria Park, E9 on +44 20 8022 3257 * (local rate)
Disclaimer
Property descriptions and related information displayed on this page, with the exclusion of Running Costs data, are marketing materials provided by Savills - Victoria Park, and do not constitute property particulars. Please contact Savills - Victoria Park for full details and further information. The Running Costs data displayed on this page are provided by PrimeLocation to give an indication of potential running costs based on various data sources. PrimeLocation does not warrant or accept any responsibility for the accuracy or completeness of the property descriptions, related information or Running Costs data provided here.




























.png)