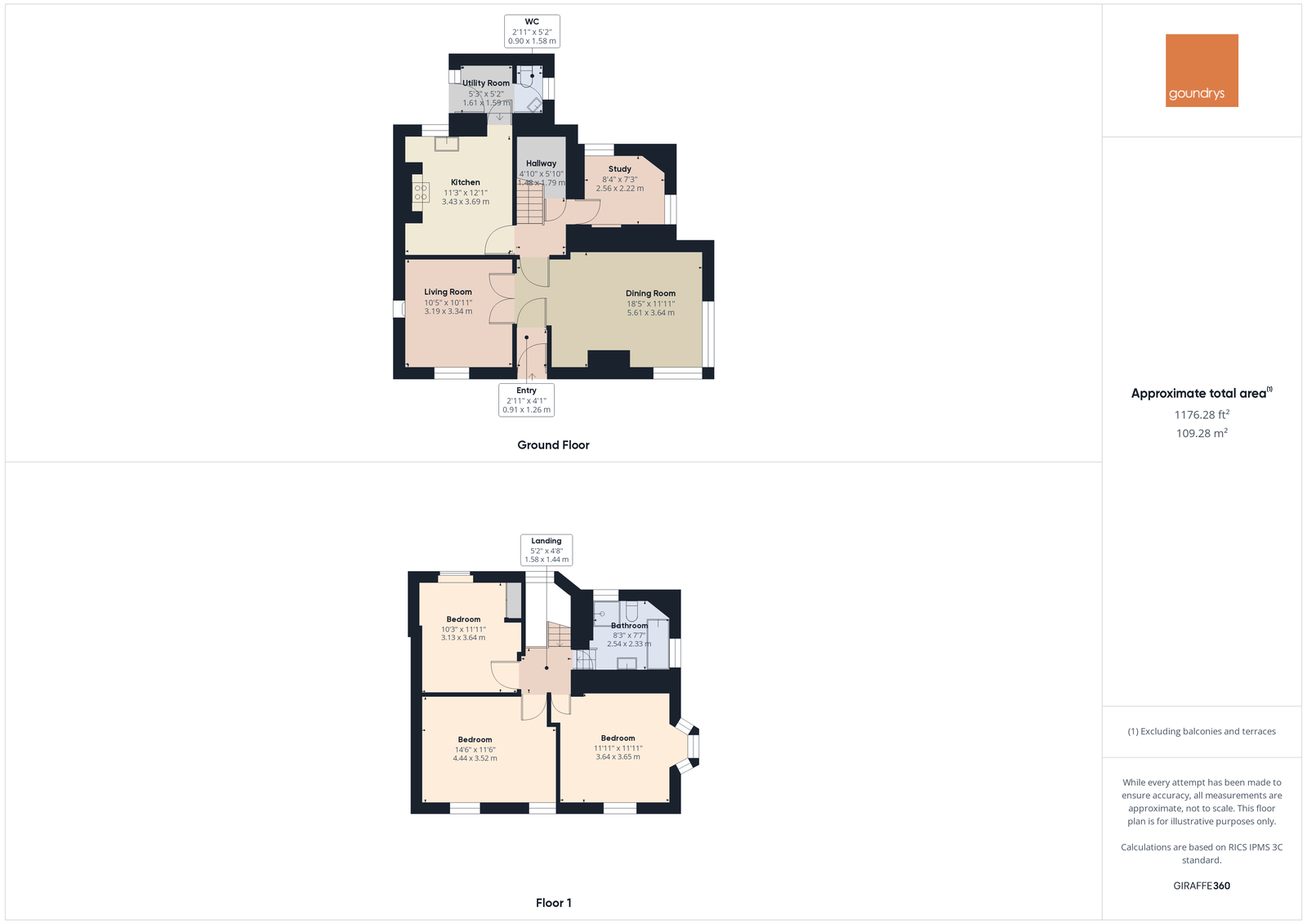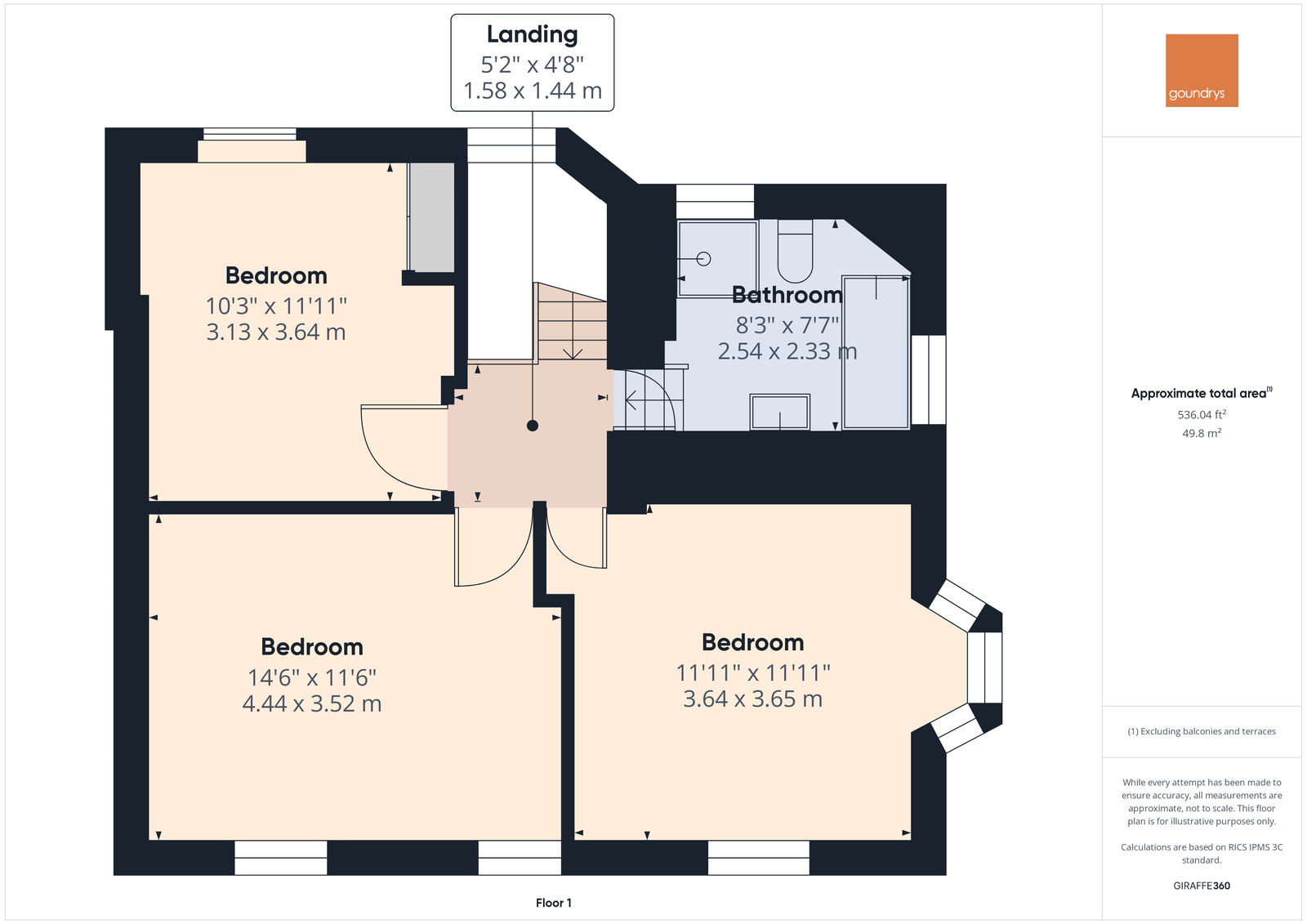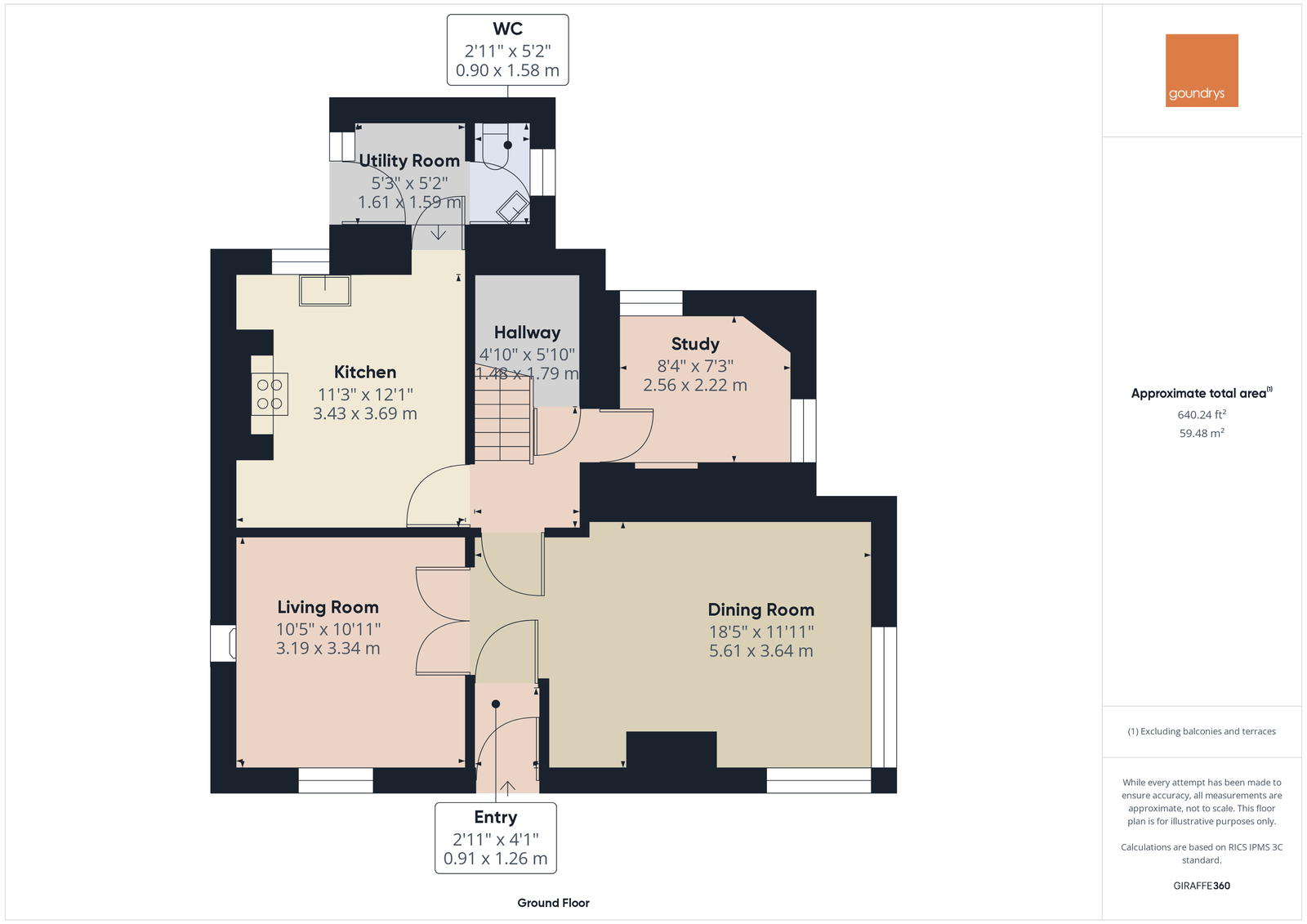End terrace house for sale in High Street, Chacewater, Truro TR4
* Calls to this number will be recorded for quality, compliance and training purposes.
Property features
- Enclosed Rear Garden
- Detached Outbuilding with Electric Supply
- Stain Glass Windows
- Oil Fired Central Heating
- Sash Windows with Secondary Glazing
- Multi Fuel Burner
- Spacious Dining Room
- Kitchen with Range Master
- 3 Double Bedrooms
- Grade II Listed
Property description
Located within the heart of the thriving village of Chacewater is this Grade II Listed 3 Double Bedroom End of Terrace property. The property which was originally built cira 1840 was formally the butcher's shop and incorporated a police office to the rear of the property, over the years the property changed hands and therefore changing to an Antiques Shop. There are many features within the property with the original shop front windows along with a stain glass arch window to the rear. The accommodation is as follows: The entrance door opens into a porch area with a door opening into the generous light and airy dining room having the original shop windows. Glass panel doors open into the living room which has a multi fuel burner with a sash window to the front elevation. To the rear you will find the kitchen with a range of wall and base units, a rangemaster having a 6 ring hob, under counter, fridge, freezer and dishwasher. The utility area and downstairs W.C can be found to the rear of the property. Also on the ground floor is the study/home office, this room was the original Police office for the village. Stairs rise to the first floor accommodation where you will find the three double bedrooms and spacious bathroom fitted with a white suite. The bathroom has a feature arch stain glass window plus a sash window to the rear elevation. The rear garden is accessed via the utility room and has an attractive courtyard with gate opening to the side of the property. A pathway leads you to the garden having a seating area for alfresco dining, being laid to lawn with attractive flower and shrub boarders. There is also a children's play area to the rear of the garden. Also to the rear is a large outbuilding currently being used as storage, this has lots of potential to convert to a home office/studio subject to the relevant planning permission. The property is warmed by oil fired central heating, sash windows having secondary glazing. This lovely property is very deceptive from the outside, an internal viewing is essential to appreciate the accommodation on offer.
Property info
For more information about this property, please contact
Goundrys, TR1 on +44 1872 703065 * (local rate)
Disclaimer
Property descriptions and related information displayed on this page, with the exclusion of Running Costs data, are marketing materials provided by Goundrys, and do not constitute property particulars. Please contact Goundrys for full details and further information. The Running Costs data displayed on this page are provided by PrimeLocation to give an indication of potential running costs based on various data sources. PrimeLocation does not warrant or accept any responsibility for the accuracy or completeness of the property descriptions, related information or Running Costs data provided here.







































.png)
