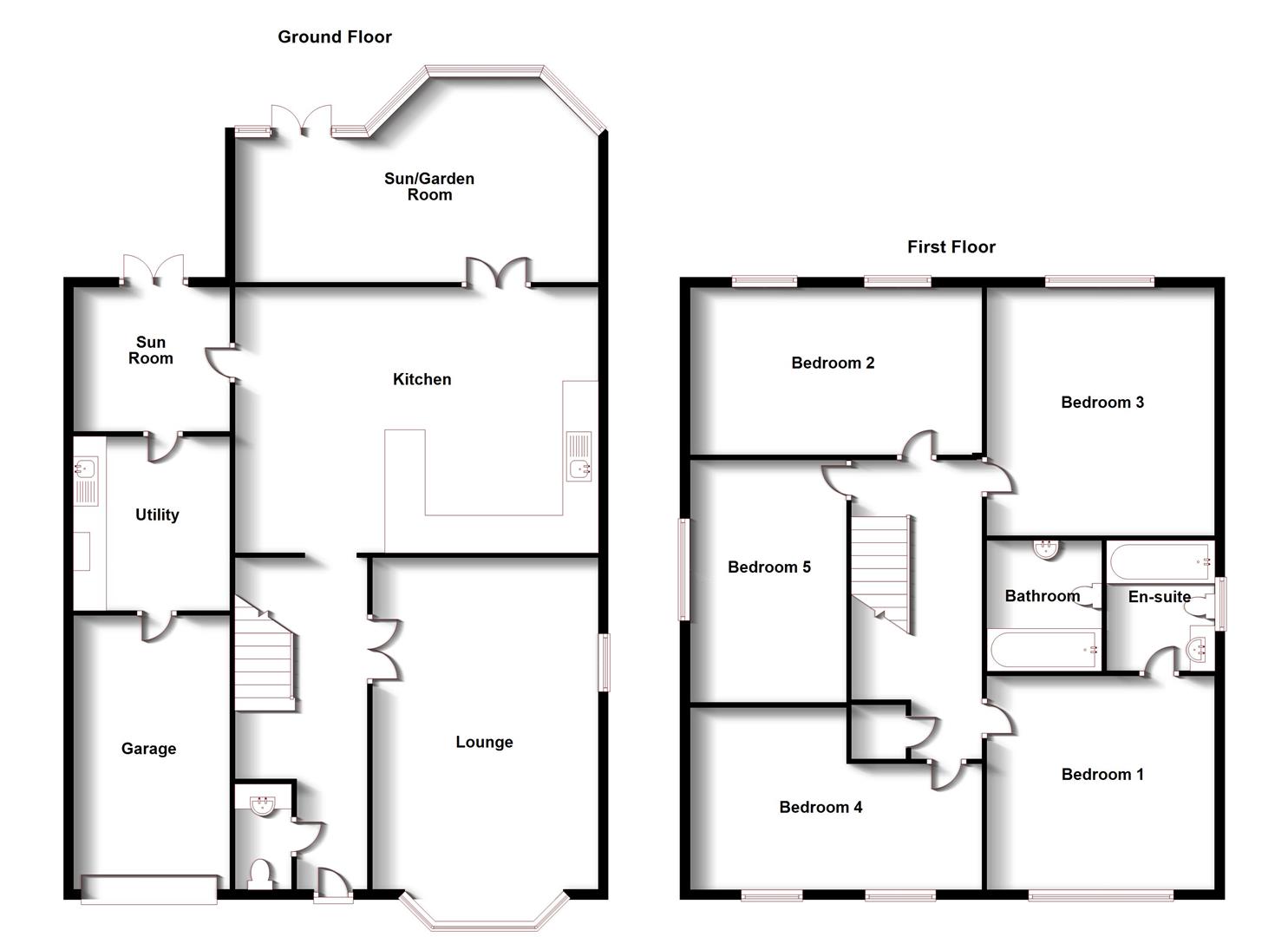Detached house for sale in Grendon Drive, Rugby, Warwickshire CV21
* Calls to this number will be recorded for quality, compliance and training purposes.
Property features
- Spacious Detached Property
- Five Bedrooms
- En-Suite To Bedroom One
- Spacious Fitted Kitchen & Separate Utility Room
- Lounge
- Cul-De-Sac Location
- Sun/Garden Room
- Front & Rear Gardens
- Parking & Garage
Property description
Crowhurst Gale are very pleased to present this modern and well presented, extended detached home in Avon Park, Rugby, situated in a cul-de-sac with great motorway links to the M6/M1/A14/A5 and close to Rugby railway station. In brief this spacious accommodation comprises: Entrance hall, ground floor cloakroom/wc, sun room, lounge with feature fireplace, fitted kitchen & utility and sun/garden room. To the first floor there are five well proportioned bedrooms, en-suite bathroom to bedroom one and further family bathroom. The property benefits from gas fired central heating to radiators and double glazing. The property has an enclosed and well tended rear garden and an integral single garage.
Front Garden
Block paved driveway providing off road parking, lawned area with flower and shrub borders and side pedestrian access to rear garden.
Entrance Hall
Ceramic tile flooring, stairs leading to first floor landing, radiator, door onto guest cloakroom, digital thermostat, under-stairs storage, glazed double doors leading into the lounge and door into kitchen.
Guest Cloakroom/Wc
Double glazed window to front aspect, low level W.C. Radiator and wash hand basin within a vanity unit.
Lounge (5.41 x 3.40 (17'8" x 11'1"))
Double glazed bay window to front aspect and further window to side aspect, two radiators, flame effect gas fire.
Kitchen (5.44 x 3.70 (17'10" x 12'1"))
Double glazed window to rear aspect, range of base & eye level units with roll-top work surfaces, tiling to splash backs, space for American style fridge/freezer, integral dishwasher, electric double oven and induction hob with extractor over and one and a half bowl sink with mixer tap over. Radiator.
Sun Room (2.27 x 2.28 (7'5" x 7'5"))
Double glazed French doors to rear garden and door to:
Utility Room (2.09 x 2.25 (6'10" x 7'4"))
Space and plumbing for washing machine, space for tumble dryer, Stainless steel sink, wall mounted combination boiler (Worcester), range of base and eye level units with rolltop work surfaces and door onto integral garage.
Sun/Garden Room (5.66 x 3.53 narrowing to 2.44 (18'6" x 11'6" narro)
Dwarf brick wall, UPVC double glazed windows, UPVC double glazed French doors leading to rear garden and ceramic tile flooring
First Floor Landing
Doors onto bedrooms and bathroom.
Principal Bedroom (3.38 x 3.07 (11'1" x 10'0" ))
Two double glazed windows to front aspect, radiator, fitted wardrobes and door onto:
En - Suite Bathroom / Shower (1.66 x 2.50 (5'5" x 8'2" ))
Obscure double glazed window to side aspect, wash hand basin set into vanity unit, low level W.C. Panelled bath with shower over, full height tiling, heated towel rail and shaver point.
Bedroom Two (4.88 x 2.16 (16'0" x 7'1" ))
Double glazed window to rear aspect, fitted wardrobes, radiator and television point.
Bedroom Three (3.12 x 3.05)
Two double glazed windows to rear aspect, fitted wardrobes and radiator.
Bedroom Four (4.85 x 2.97 (15'10" x 9'8" ))
Two double glazed windows to front aspect, radiator, fitted wardrobes and telephone point.
Bedroom Five (3.78 x 2.26 (12'4" x 7'4" ))
Feature glazed window to side aspect, radiator and telephone point.
Family Bathroom
Panelled bath with shower over, low level w.c., wash hand basin set into vanity unit, half height tiling and shaver point
Rear Garden
Landscaped garden with laid to lawn with patio area, large raised decked area, flower and shrub borders and timber fencing to the surround. Not overlooked
Single Garage
Accessed via the utility room and having power and lighting.
Market Appraisal
If you are considering selling your property, we would be delighted to give you a free no obligation market appraisal. Our experience, knowledge and marketing with local and internet advertising will get your property seen and stand out from the crowd. Please contact us to arrange your property appraisal.
Mortgage Services
Crowhurst Gale can offer Panda Mortgage Services for professional mortgage advice and will help to find the right product that will suit your budget and needs from virtually the whole of the mortgage market.
Conveyancing Services
Our solicitors work on a no sale, no fee basis. They work longer hours than the conventional solicitor and are available weekends. Please contact us for more information on our conveyancing services.
Local Authority
Rugby Borough Council
Tax Band
Tax Band: E
Tenure
Freehold
Viewing
By appointment only through Crowhurst Gale Estate Agents
Property info
For more information about this property, please contact
Crowhurst Gale, CV22 on +44 1788 285127 * (local rate)
Disclaimer
Property descriptions and related information displayed on this page, with the exclusion of Running Costs data, are marketing materials provided by Crowhurst Gale, and do not constitute property particulars. Please contact Crowhurst Gale for full details and further information. The Running Costs data displayed on this page are provided by PrimeLocation to give an indication of potential running costs based on various data sources. PrimeLocation does not warrant or accept any responsibility for the accuracy or completeness of the property descriptions, related information or Running Costs data provided here.





























.png)

