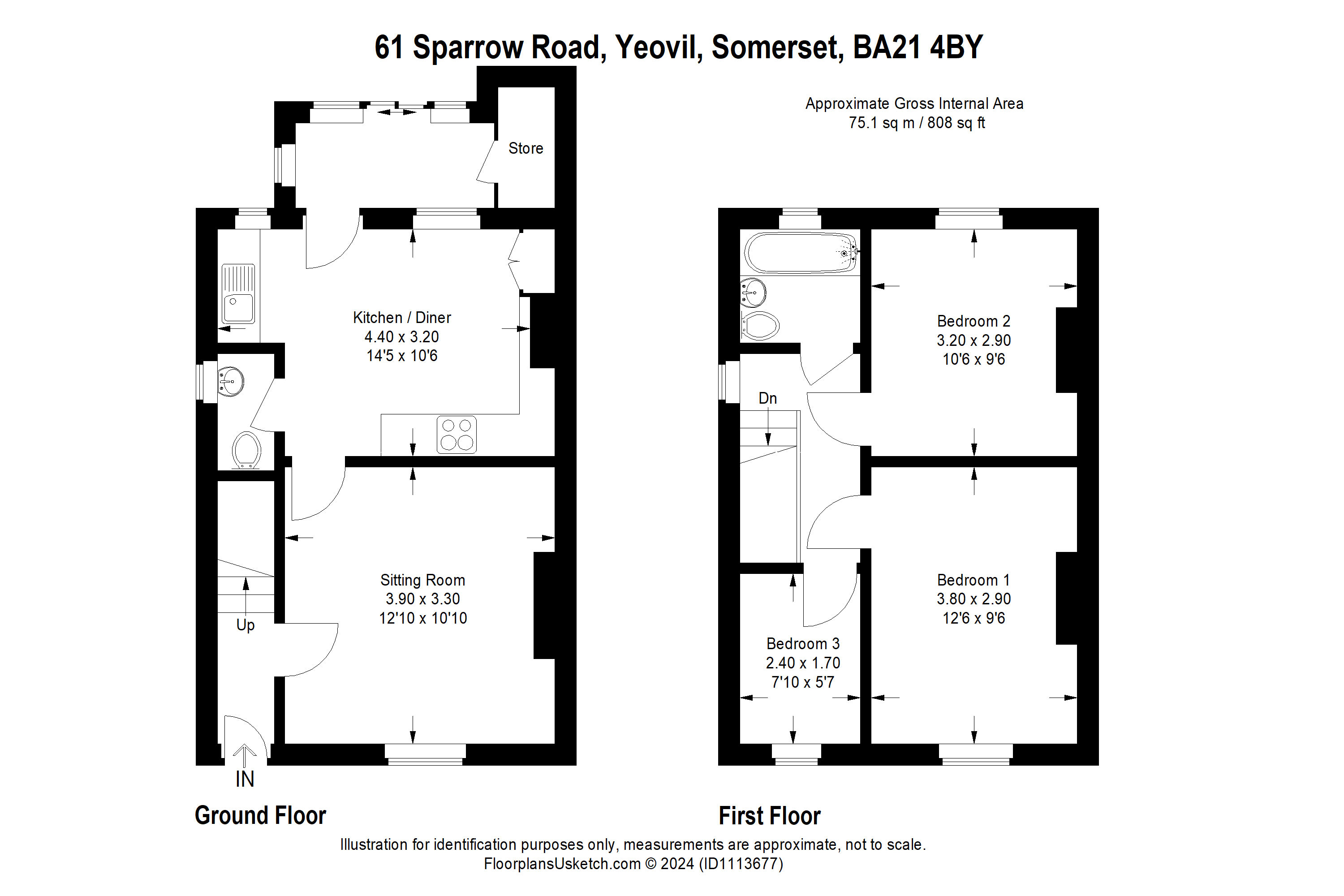Semi-detached house for sale in Sparrow Road, Yeovil BA21
* Calls to this number will be recorded for quality, compliance and training purposes.
Property features
- Close to Yeovil District Hospital
- Walking Distance to Town Centre
- Rear Garden
- Kitchen-Diner
- Off-Road Parking for 1 Car
- Cosmetic Modernisation Required
- Electric Heating
- Ideal Investment Buy To Let
Property description
New to the market is this semi-detached 3 bedroom family home, which benefits from being ideally located within walking distance of both Yeovil District Hospital and the town centre. Comprising of an entrance hall, lounge, kitchen/diner and downstairs W/C to the ground floor plus 3 bedrooms and a family bathroom to the first floor. Outside there is a garage, one off-road parking space and rear garden.
New to the market is this semi-detached 3 bedroom family home, which benefits from being ideally located within walking distance of both Yeovil District Hospital and the town centre. Comprising of an entrance hall, lounge, kitchen/diner and downstairs W/C to the ground floor plus 3 bedrooms and a family bathroom to the first floor. Outside there is a garage, one off-road parking space and rear garden.
Entrance hall Double glazed front door under arched external porch, opening into the small ground floor hallway.
Neutral decor and floor boards.
Electric storage heater and consumer unit.
Sitting room 10' 9" x 12' 9" (3.3m x 3.9m) Good sized reception room with double glazed window to the front.
Brown carpet and neutral walls.
Fireplace with stove (not in use).
Electric storage heater.
Kitchen/diner 14' 5" x 10' 5" (4.4m x 3.2m) Spacious kitchen diner, ideal for family living.
With two double glazed windows and wooden door to the rear.
A range of white kitchen units with wood-effect laminate work surface.
Green tiling and neutral decor with a wood-effect vinyl flooring.
Integral electric hob, oven and extractor fan.
Appliance spaces for washing machine, dishwasher and fridge freezer.
Fitted larder cupboard.
Cloakroom Downstairs WC with door from kitchen-diner.
White toilet and hand wash basin with cupboard beneath.
Double glazed window to the side.
Tile-effect vinyl flooring, neutral decor and cream tiles with a decorative trim.
Lean to / store 9' 2" x 3' 11" (2.8m x 1.2m) Rear wooden-framed lean to providing useful boot and storage space.
Single glazing and door to the brick outhouse / store.
Stairs and landing Brown carpeted stairs rise to the first floor landing.
Neutral decor.
Double glazed window to the side and loft hatch.
Bedroom one 9' 6" x 12' 5" (2.9m x 3.8m) Good sized double bedroom with double glazed window to the front.
Neutral decor and brown carpet,
Original fireplace and electric storage heater.
Bedroom two 9' 6" x 10' 5" (2.9m x 3.2m) Double bedroom with double glazed window to the rear.
Neutral decor and brown carpet,
Original fireplace and electric heater.
Bedroom three 7' 10" x 5' 6" (2.4m x 1.7m) Single bedroom with double glazed window to the front.
Neutral decor and brown carpet,
Electric heater.
Bathroom With white suite of bath, basin and toilet with white fitted furniture /cupboards.
Electric shower over the bath with fixed screen.
Electric chrome heated towel rail.
Marble effect grey tiles and vinyl flooring.
Double glazed window to the rear.
Garage 8' 2" x 15' 8" (2.5m x 4.8m) Single garage to the rear of the property accessed via shared driveway.
Up and over door.
Outside The front of the property is accessed by shared gates with the neighbouring property and driveway to the garages.
There is a path up to the front door of number 61 and the front garden has been laid to concrete providing one off-road private parking space with mature planted borders to the sides.
A side gate leads to the rear garden, which consists of a patio area adjacent to the house, central pathway and gravel areas with planting.
There are several mature shrubs and trees including an apple tree in the rear area.
Property info
For more information about this property, please contact
Martin & Co Yeovil, BA20 on +44 1935 590155 * (local rate)
Disclaimer
Property descriptions and related information displayed on this page, with the exclusion of Running Costs data, are marketing materials provided by Martin & Co Yeovil, and do not constitute property particulars. Please contact Martin & Co Yeovil for full details and further information. The Running Costs data displayed on this page are provided by PrimeLocation to give an indication of potential running costs based on various data sources. PrimeLocation does not warrant or accept any responsibility for the accuracy or completeness of the property descriptions, related information or Running Costs data provided here.
























.png)
