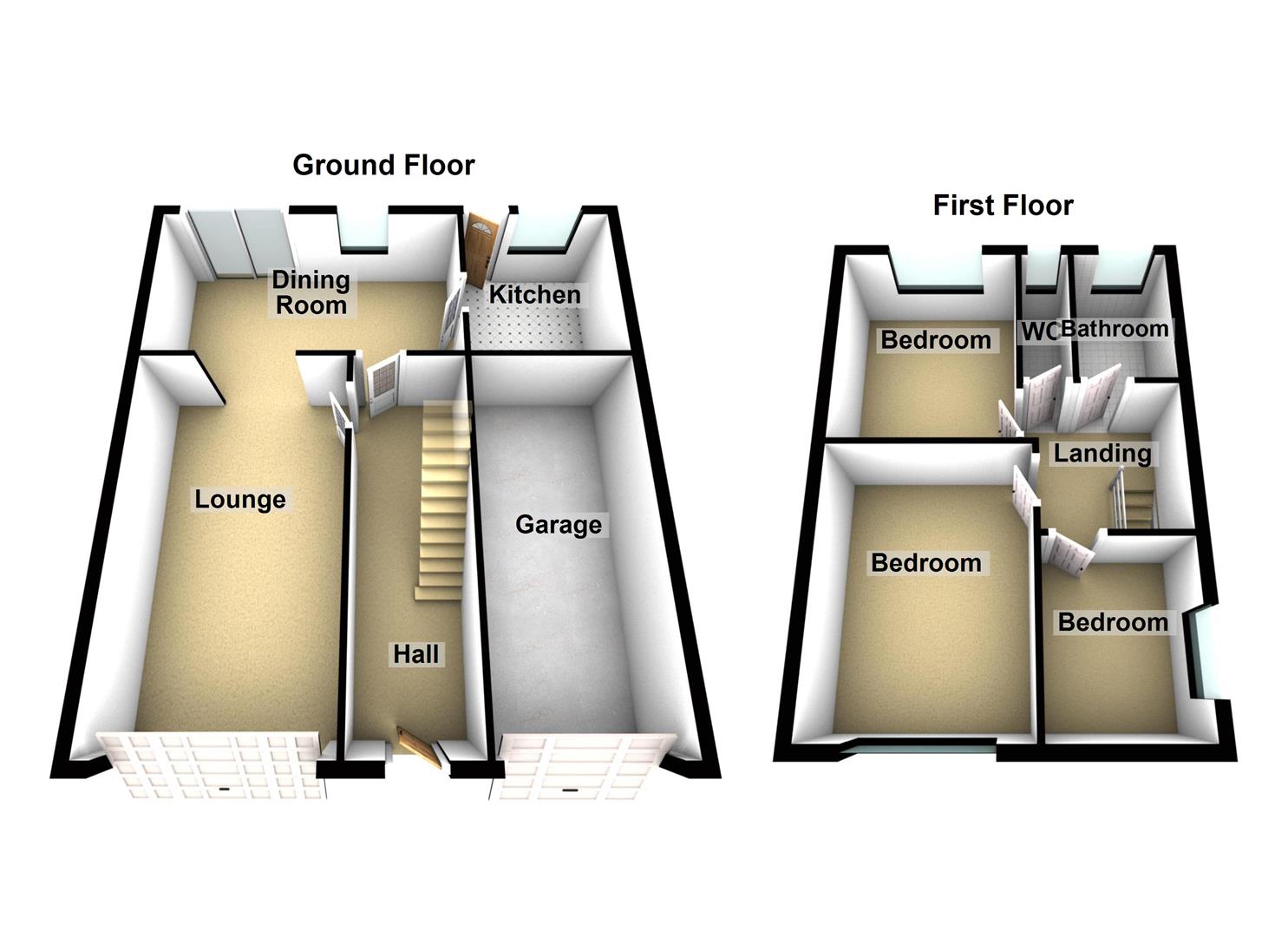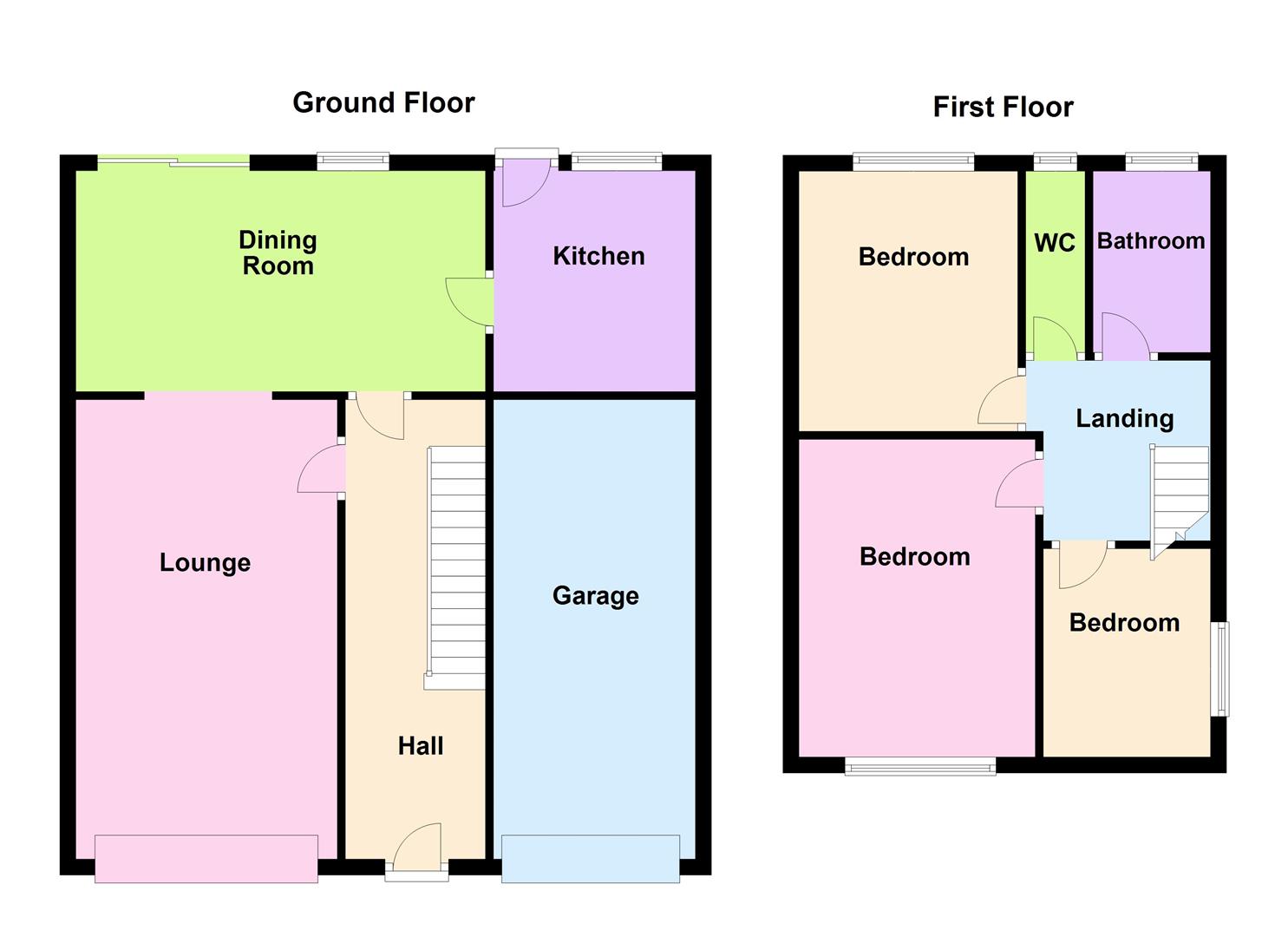Semi-detached house for sale in Shaw Moor Avenue, Stalybridge SK15
* Calls to this number will be recorded for quality, compliance and training purposes.
Property features
- Three-Bedroom Semi-Detached
- Kitchen Extension
- Sought-After Residential Location
- Good Size Driveway Providing Ample Off-road Parking And Attached Brick Built Garage
- Offers Excellent Potential
- Good Commuter Links
- Well Placed For Local Junior And High Schools
- Majority uPVC Double-Glazing And Modern Central Heating System
- Pleasant Gardens To Front And Rear
- Internal Inspection Highly Recommended
Property description
Dawsons are pleased to offer for sale this extended and well-proportioned three-bedroom semi-detached property is situated in a most popular and well-regarded location within easy access of all local amenities and the ever popular Stalyhill infant and junior schools. No Vendor Chain. Whilst in need of some general updating, the property offers fantastic potential for prospective purchasers looking to impart their own taste and specification upon a property.
The Accommodation Briefly Comprises:
Entrance hallway, good size lounge, dining room with double-glazed patio doors onto the rear garden, extended kitchen.
To the first floor there are three well-proportioned bedrooms and bathroom with separate WC.
Externally, there is a substantial driveway leading to an attached brick-built garage. The front garden is laid mainly to lawn. The enclosed rear garden has a flagged patio garden area with mature border plants and shrubs.
The property is within easy reach of Stalybridge town centre which provides a range of shopping and recreational amenities. The town centre's bus and train stations provide excellent commuter links. Other amenities within the vicinity include Cheethams Park, Priory Tennis Club and several local junior and high schools. Also within easy reach are numerous countryside walks.
The Accommodation In Detail Comprises:
Ground Floor
Entrance Hallway
UPVC double-glazed front door and side lights, understairs storage cupboard, central heating radiator.
Lounge (5.56m x 3.20m (18'3 x 10'6))
Feature fireplace, uPVC double-glazed window, two central heating radiators.
Dining Room (5.13m x 2.64m (16'10 x 8'8))
Double-glazed patio doors, central heating radiator, understairs storage cupboard.
Kitchen (3.05m x 2.41m (10'0 x 7'11))
One and a half bowl sink unit, a range of wall and floor mounted units, plumbing for automatic washing machine, part-tiled, central heating radiator.
First Floor
Landing
Loft access with pulldown timber ladders and the loft space is boarded providing useful storage space, built-in storage cupboard.
Bedroom 1 (3.12m x 3.10m (10'3 x 10'2))
Built-in storage wardrobes, uPVC double-glazed window, central heating radiator.
Bedroom 2 (3.23m x 2.79m (10'7 x 9'2))
UPVC double-glazed window, central heating radiator.
Bedroom 3 (2.13m x 1.98m (7'0 x 6'6))
UPVC double-glazed window, central heating radiator.
Bathroom
Wood panel bath with shower over, wash hand basin with vanity storage unit below, fully tiled, uPVC double-glazed window, central heating radiator.
Separate Wc
Low-level WC, uPVC double-glazed window.
External
The property has re-fitted seamless aluminium gutters. To the front of the property there is a good size lawned garden with double-width driveway which provides off-road parking for several vehicles. The driveway leads to an attached brick-built garage which is 15'7 x 8'0 with power and lighting.
The enclosed rear garden is mainly flagged for ease of maintenance and there are wide variety of mature border plants and shrubs.
Tenure
Tenure of the property is Leasehold - Solicitors to confirm.
Council Tax
Council Tax Band "WC".
Viewings
Strictly by appointment with the Agents.
Property info
For more information about this property, please contact
WC Dawson & Son, SK15 on +44 161 937 6395 * (local rate)
Disclaimer
Property descriptions and related information displayed on this page, with the exclusion of Running Costs data, are marketing materials provided by WC Dawson & Son, and do not constitute property particulars. Please contact WC Dawson & Son for full details and further information. The Running Costs data displayed on this page are provided by PrimeLocation to give an indication of potential running costs based on various data sources. PrimeLocation does not warrant or accept any responsibility for the accuracy or completeness of the property descriptions, related information or Running Costs data provided here.





























.png)

