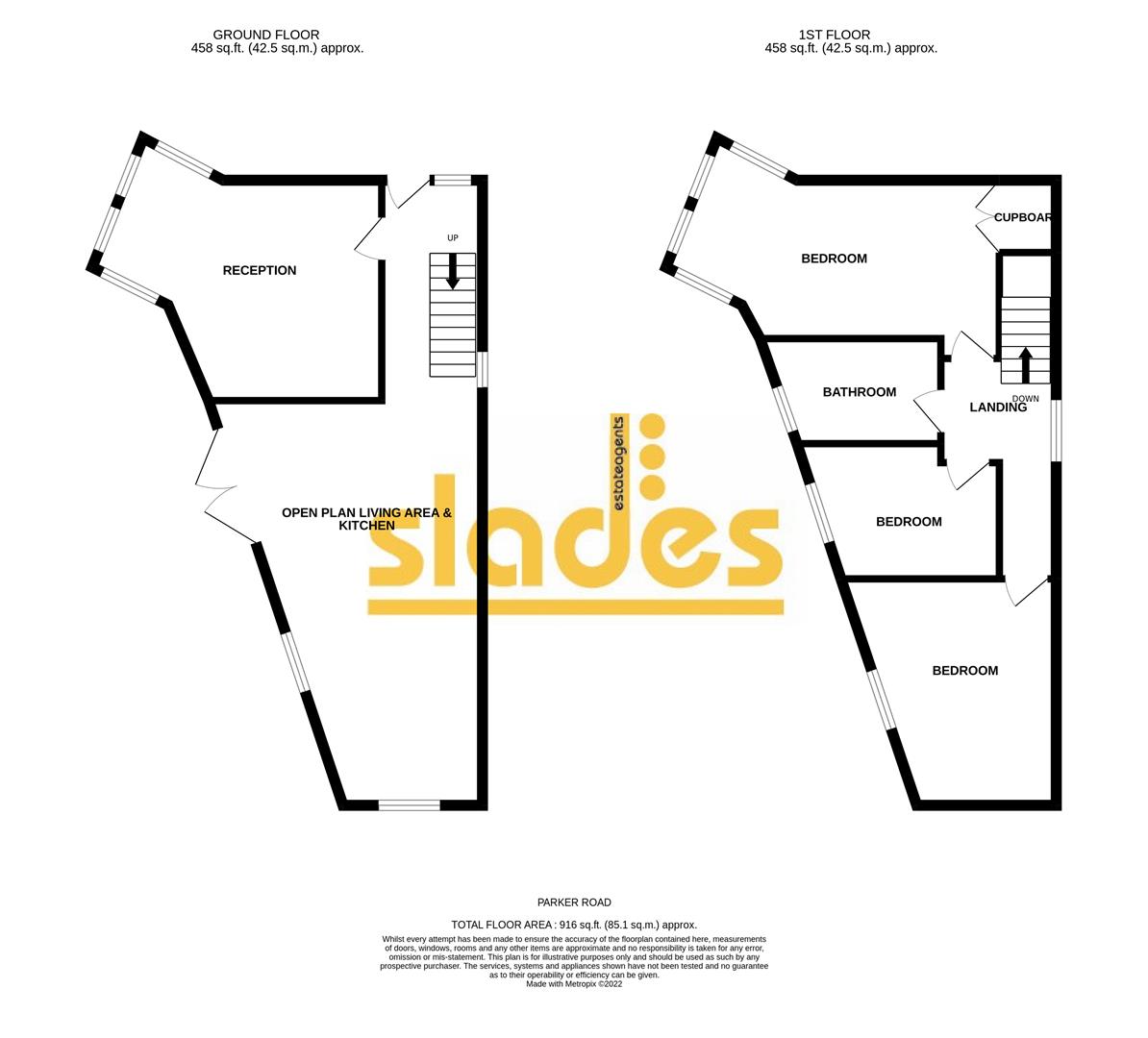Detached house for sale in Parker Road, Winton, Bournemouth BH9
* Calls to this number will be recorded for quality, compliance and training purposes.
Property features
- Extensivly refurbished
- Detached House
- Open Plan Living
- 3 Bedrooms
- 2 Reception Rooms
- UPVC Double Glazing
- Gas Central Heating
- No Chain
- Viewing Recommended
Property description
** motivated seller ** An extensively refurbished 3-bedroom detached family/ investment home within this sought-after residential location. No chain
Canopied entrance porch, composite uPVC front door with feature leaded glazing and further glazed side screen leading to the
Entrance Hall
With pendant light, smoke alarm, uPVC double glazed window to the side elevation and low level cabinet housing the electricity meter and consumer unit. Door to
Living Room
With central pendant light and deep uPVC double glazed square bay window to the corner elevation.
Open Plan Kitchen / Family Area
With inset LED spotlights, dual aspect uPVC double glazed windows to the rear and side elevation and fully glazed uPVC casement doors onto enclosed courtyard garden area. Extensive range of newly installed high gloss finished wall and base level kitchen cabinets with composite square edge working surfaces incorporating a sink unit, eye level double oven and ‘Induction’ hob with glazed splashback and extractor hood over. Integrated dishwasher and washing machine. Feature tiled flooring throughout this area.
A staircase from the entrance hall leads to the bright and spacious first floor landing with pendant light, smoke alarm and access to loft. Doors to;
Master Bedroom
With two pendant lights, deep square uPVC bay window and walk in closet with light.
Bedroom Two
With central pendant light and uPVC double glazed window to the side elevation.
Bedroom Three
With pendant light and uPVC double glazed window to the side elevation.
Bathroom
With inset LED spotlights, extractor unit and stylish, fully tiled walls and floor. Frosted glazed uPVC window to the side. Newly installed panel enclosed bath, enclosed cistern WC and wash basin.
Enclosed Private Courtyard
Which can be accessed directly from the kitchen / living space which is fully enclosed by acoustic fence panelling and a paved floor area Enjoying a mostly southerly aspect. Off road parking is provided with a block paviour finish.
Property info
For more information about this property, please contact
Slades Estate Agents, BH9 on +44 1202 984192 * (local rate)
Disclaimer
Property descriptions and related information displayed on this page, with the exclusion of Running Costs data, are marketing materials provided by Slades Estate Agents, and do not constitute property particulars. Please contact Slades Estate Agents for full details and further information. The Running Costs data displayed on this page are provided by PrimeLocation to give an indication of potential running costs based on various data sources. PrimeLocation does not warrant or accept any responsibility for the accuracy or completeness of the property descriptions, related information or Running Costs data provided here.


























.png)

