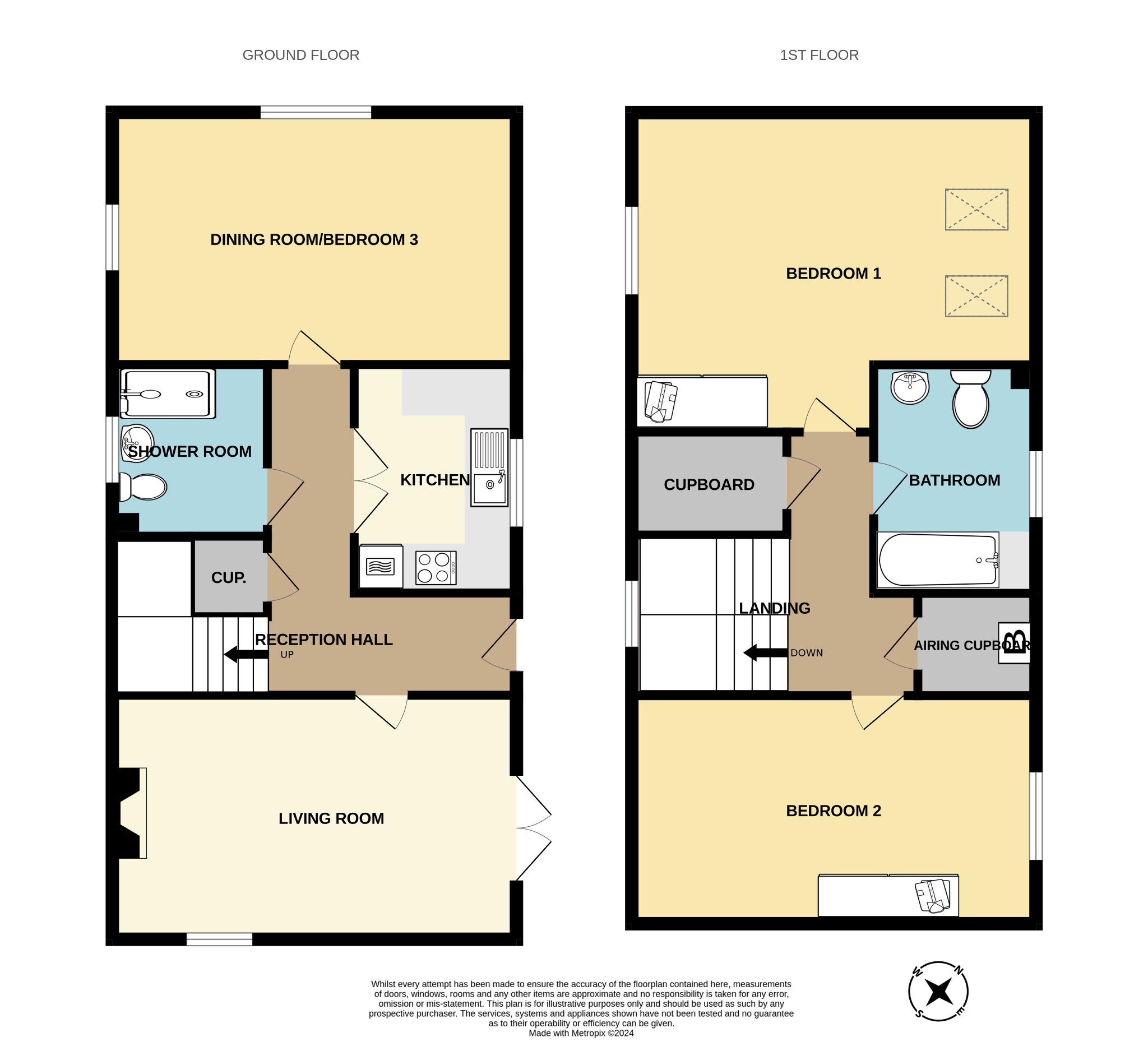End terrace house for sale in Cranford Avenue, Exmouth EX8
* Calls to this number will be recorded for quality, compliance and training purposes.
Property features
- Attractive entrance hall and stairs
- Spacious living room
- Separate dining room / bedroom 3
- Ground floor shower room / WC
- Modern kitchen with built-in oven and hob
- Two large first floor double bedrooms
- Well appointed bathroom / WC with electric shower over the bath
- Gas central heating & UPVC double glazing
- Small private patio and use of communal gardens
- Car parking space
Property description
A well presented modern cottage style house forming part of a courtyard development in "The Avenues" of Exmouth carefully designed for those over 55 years of age.
Attractive entrance hall and stairs
Spacious living room
Separate dining room/bedroom three
Ground floor shower room/w.c.
Modern kitchen with a built-in oven and hob
Two large first floor double bedrooms with built-in wardrobes
Well-appointed bathroom/w.c. With an electric shower unit over the bath.
Gas central heating and UPVC double glazing
Small private patio area and use of the communal gardens
Car parking space
Quiet and tucked away location
No chain
Worth viewing because…
A modernised and beautifully presented Cottage Style end terrace house forming part of a small courtyard development of freehold properties in a sought after location all carefully designed for those over 55 who want to live later life in style.
In more detail…
The development is peacefully set in the grounds of the former Cranford Nursing Home which is now being restored back to a large family home. The accommodation is deceptively spacious as well as being light and airy throughout. An attractive entrance hall with a fine staircase then leads to a spacious living room with French doors out onto a small private patio. Also on the ground floor is a modern kitchen with a built-in oven and hob, large dining room or third bedroom with an adjoining shower room/w.c. On the first floor a landing with useful cupboards provides access to two generous size double bedrooms – both with built in wardrobes and a well-appointed bathroom/w.c. Having an electric shower over the bath. Other features include gas central heating and UPVC double glazing. Externally immediately to the front of the property there is a delightful private patio area and to the rear is a useful timber shed. There are communal grounds which are currently looked after by the residence of The Gardens. Each of the properties has a car parking space.
Bear in mind…
Local amenities including Littleham shops and the hospital/doctor’s surgery are less than half a mile away. There is also a good local bus service in the area.
The coastal town of Exmouth…
The property is just over a mile from the town centre and seafront, with all local amenities close by. For keen walkers there is access to many miles of coastal path starting at ‘The needle’ at Orcombe Point, which denotes the start of the World Heritage coastline. The Exe Estuary has been designated an ‘Area of Outstanding Natural Beauty’ and offers further exceptional walks and a cycle path leading to Lympstone and continues beyond through to Exeter. The opportunities to enjoy a variety of water sports in addition to equestrian and golfing pursuits in the are also plentiful. Exmouth train station provides access to the nearby Cathedral city of Exeter and beyond. Exmouth, being a highly commutable coastal town and also within 20 minutes of the M5 motorway junction, offers an ideal base for those seeking an enhanced coastal lifestyle and enjoyment of all the area has to offer.
Directional Note…
Leave Exmouth town centre along Rolle Stree/Rolle Road. At the roundabout continue straight across on to Douglas Avenue. After approximately half a mile turn left onto Cranford Avenue. The road then bends around to the right and the entrance for The Gardens will then be found on the left just past Meresyke.
Room dimensions…
Living Room: 5.41 x 3.25
Dining Room/Bedroom 3: 5.41 x 3.20
Kitchen: 3.05 x 2.06
Shower Room: 2.26 x 2.03
Bedroom 1: 5.41 x 3.98 max
Bedroom 2: 5.41 x 3.25
Bathroom/w.c.: 3.07 x 2.06
Tenure & Outgoings: Freehold, with a current yearly service charge of £250 for right of access, parking and use of communal grounds which are owned by Baystone Ltd.
Services: All mains services are connected.
Council Tax - D £2322.68
EPC = C
Property info
For more information about this property, please contact
H S Residential & Lettings, EX8 on +44 1395 214037 * (local rate)
Disclaimer
Property descriptions and related information displayed on this page, with the exclusion of Running Costs data, are marketing materials provided by H S Residential & Lettings, and do not constitute property particulars. Please contact H S Residential & Lettings for full details and further information. The Running Costs data displayed on this page are provided by PrimeLocation to give an indication of potential running costs based on various data sources. PrimeLocation does not warrant or accept any responsibility for the accuracy or completeness of the property descriptions, related information or Running Costs data provided here.
































.png)
