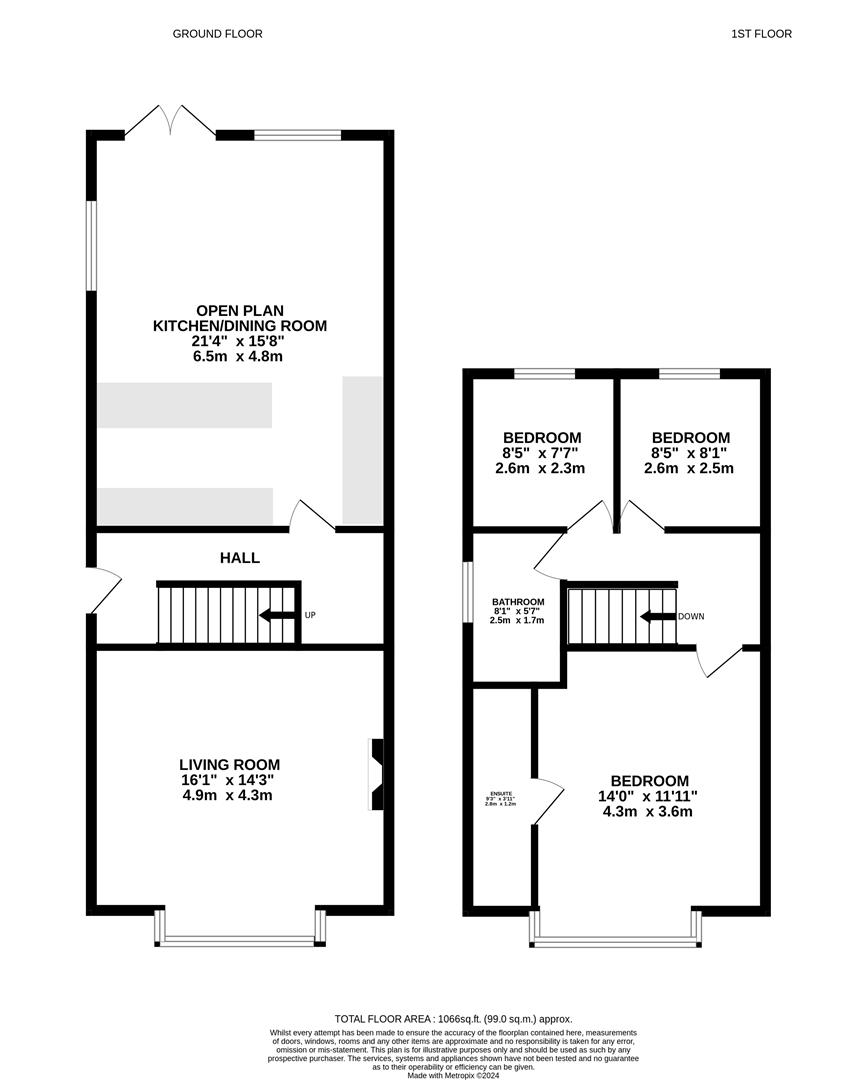Detached house for sale in Barnes Crescent, Bournemouth BH10
* Calls to this number will be recorded for quality, compliance and training purposes.
Property features
- Beautifully presented character home
- Popular location close to favoured schooling
- Three bedrooms
- Modern en-suite and bathroom
- Extended kitchen/dining/family room
- Living room
- Good-sized, westerly rear garden
- Off road parking for three vehicles
Property description
* Beautifully presented family home * * Popular location, in catchment for favoured schooling * * 3 bedrooms * * Modern en-suite and bathroom * * Extended kitchen/dining/family room * * Living room * * Good-sized, westerly garden * * Off road parking for 3 vehicles * * Potential to further extend *
Main Description
A well presented, extended character home situated in a popular and convenient location. The property is less than 3 miles distant from Bournemouth Town Centre offering a wide range of high street stores, bars and restaurants as well as access to award winning sandy beaches. There is a convenience store within a short, level walk as well as both Redhill Park with cafe, splash pool and play park and Slades Farm with cafe, Velodrome, play park and community garden. Local schooling is on the doorstep, with Kingsleigh, Winton Primary, Hillview Primary and the Glenmoor and Winton Academies all just a short walk.
On entering the property a hallway gives access to all ground floor accommodation and stairs rising to the first floor. There is a living room to the front of the property with an attractive bay window, and a open plan kitchen/dining/family room to the rear. The kitchen is fitted with a range of base and eye level units with integrated oven, hob, dishwasher and space for an American fridge/freezer, washing machine and tumble dryer. The kitchen opens into a dining/family room with French doors leading to the rear garden.
On the first floor there is access to three bedrooms, with bedroom one benefitting from a modern en-suite shower room. Bedrooms two and three are served by a recently refitted family bathroom fitted with a bath with shower over, WC and wash basin.
To the rear of the property there is a good sized, westerly facing garden with a decked seating area, level lawn and two useful storage sheds.
To the front of the property a driveway provides off road parking for three vehicles.
Council Tax Band - D
EPC Rating - D
Property info
For more information about this property, please contact
HIVE & Partners - Dorset, BH1 on +44 1202 058393 * (local rate)
Disclaimer
Property descriptions and related information displayed on this page, with the exclusion of Running Costs data, are marketing materials provided by HIVE & Partners - Dorset, and do not constitute property particulars. Please contact HIVE & Partners - Dorset for full details and further information. The Running Costs data displayed on this page are provided by PrimeLocation to give an indication of potential running costs based on various data sources. PrimeLocation does not warrant or accept any responsibility for the accuracy or completeness of the property descriptions, related information or Running Costs data provided here.


































.png)
