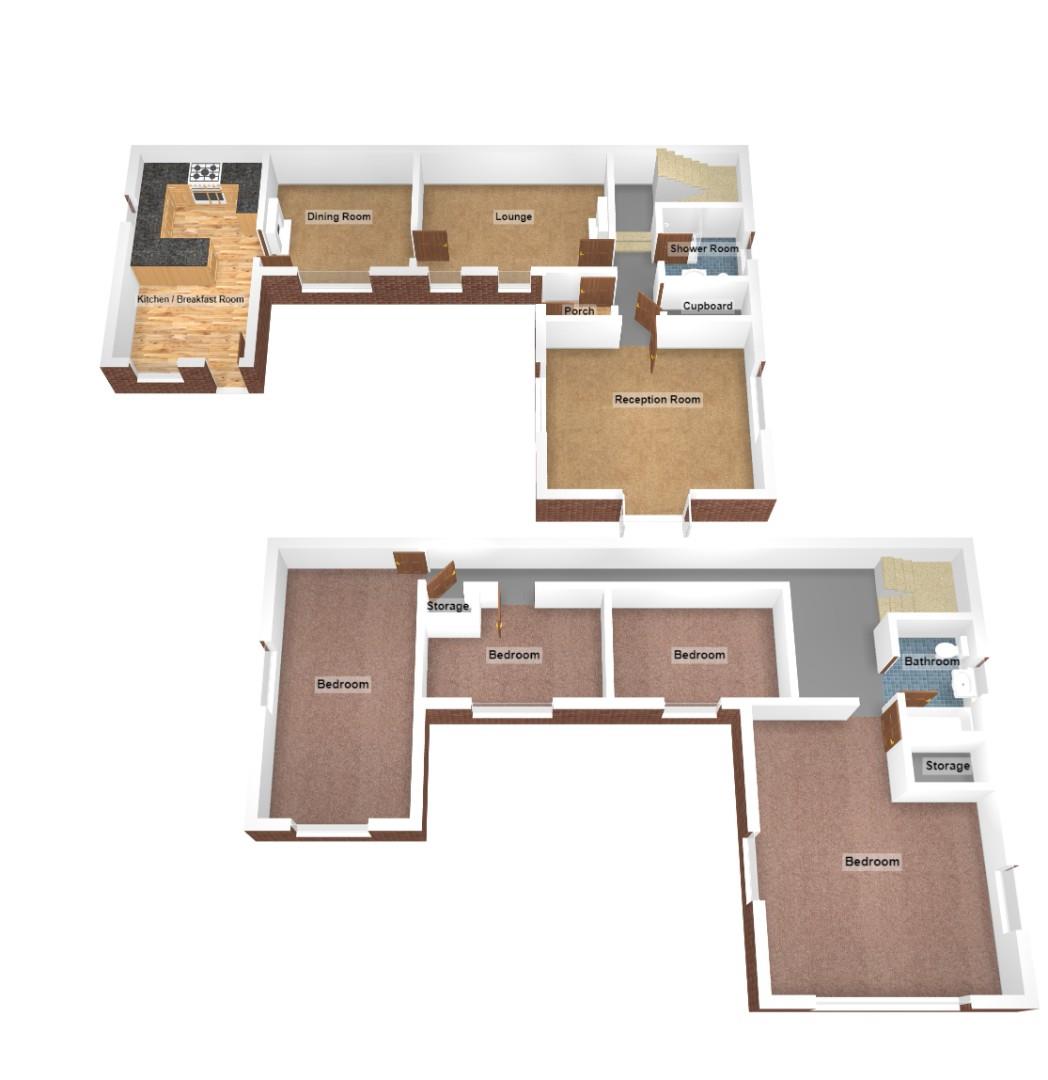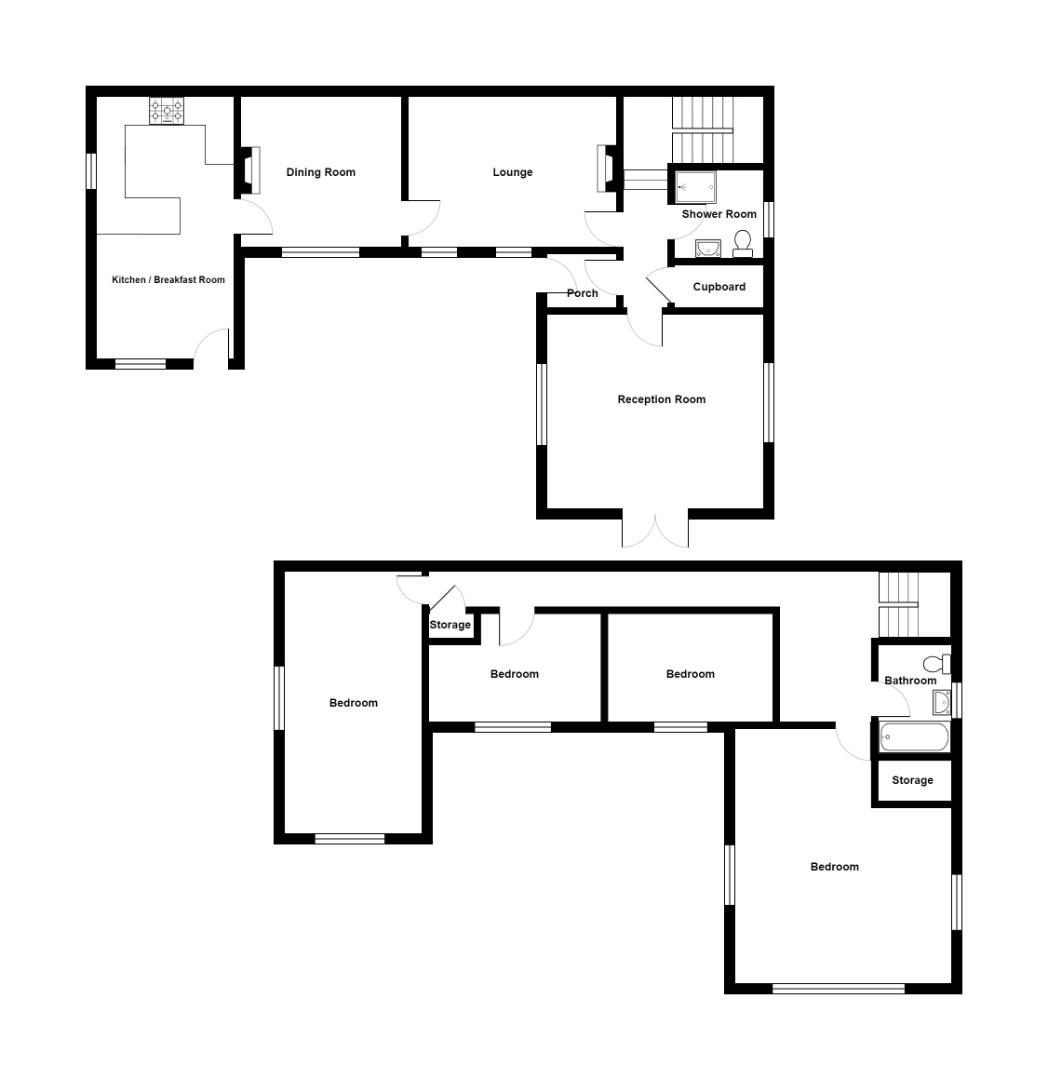Property for sale in Brook Lane, Stapleton, Bristol BS16
* Calls to this number will be recorded for quality, compliance and training purposes.
Property features
- Highly distinctive period 4 bedroom house
- A fine home ideally suited to growing families and professionals alike
- Descreet location close to the Frome Valley/Snuffs Mills
- Lovely no through lane
- Neighbouring open green spaces
- Abundant cycle paths and walking routes
- A charming and well proportioned home with character
- Impressive natural stone elevations
- Secluded gardens and generous gravelled driveway/hardstanding
- Hunters Exclusive - recommended viewing
Property description
Hunters Estate Agents - Fishponds Office are delighted to offer this highly distinctive and impressive period 4 bedroom home within a desirable location surrounded by open green spaces. This home is situated on Brook Lane, a pretty no through unadopted lane, close to the Frome Valley and Snuffs Mills. This impressive home is in a Conservation area and is situated on the edge of expansive green space surrounding the Frome Valley and River Frome. The open feel to the area is rarely found in such a relatively central city location with an abundance of greenery, trees and wildlife on the doorstep.
The Snuff Mills, Stoke Park and Oldbury Court Heritage Estates are superb green spaces in immediate reach, great for walking. The neighbouring suburb of Fishponds provides excellent shopping, café, nightlife and recreational facilities, which are all within a relatively short distance. The Stapleton address is very convenient for commuters with ease of access to the M32, M5 and M4 motorways, as well as just being a short cycle, drive or bus journey into the city centre. The area benefits from several tarmacked cycle paths which provide traffic free routes. Hunters Exclusive - recommended viewing.
Entrance
Natural wood entrance door into entrance lobby, feature laminate wood grain effect floor, inner multi paned door into ...
Hall
Staircase to first floor, shelved under stairs cupboard, radiator, built in shelved cupboard with electric fuse box.
Shower Room (2.93m x 1.08m (9'7" x 3'6"))
Luxury white suite of close coupled low level w.c. Wash basin, tiled enclosure with a fitted shower and screen, heated towel rail, attractive splash back tiling, two frosted glazed windows to side.
Second Sitting Room/Bedroom 5 (3.95m x 3.24m (12'11" x 10'7"))
Multi paned window to side, multi paned French doors opening onto the garden, radiator.
Lounge (4.48m x 3.96m (14'8" x 12'11"))
Feature natural stone fireplace with a solid timber beam, quarry tiled hearth and built in log burning stove, feature laminate wood grain effect floor, two multi paned windows with outlook onto the garden, radiator.
Dining Room (3.95m x 3.47m (12'11" x 11'4"))
Feature laminate wood grain effect floor, feature cast iron fireplace with a timber surround and slate effect tiled hearth, multi paned window to front overlooking the garden.
Kitchen/Breakfast Room (5.68m x 2.72m (18'7" x 8'11"))
Fitted with a comprehensive range of pastel green fronted wall, floor and drawer storage cupboards, working surfaces with an inset sink with mixer taps over, quarry tiled floor, space for cooker, washing machine, fridge and dishwasher, floor fitted Worcester Oil fired boiler for domestic hot water and central heating, attractive splash back tiling, radiator, dual aspect multi paned windows to front and side.
First Floor Landing
Spacious L shaped landing, two radiators, access to roof space, built in shelved airing cupboard with hot water cylinder.
Master Bedroom 1 (4.63m x 3.95m (15'2" x 12'11"))
Dimension maximum overall to include a walk in wardrobe, two radiators, triple aspect multi paned windows with open views of the surroundings, feature beamed ceiling.
Bedroom 2 (3.83m x 2.96m (12'6" x 9'8"))
Access to roof space, dual aspect multi paned windows with a lovely open view across open green space and gardens, radiator.
Bedroom 3 (4.50m x 2.75m (14'9" x 9'0"))
Two multi paned windows with pleasant elevated views onto the garden.
Bedroom 4 (3.54m x 2.71m (11'7" x 8'10"))
Dimension maximum overall. Multi paned window with pleasant outlook onto the garden, display alcove, fitted shelves to recess, radiator, access to roof space.
Family Bathroom (2.79m x 1.66m (9'1" x 5'5"))
Luxury appointed with a white suite of panelled bath with fitted shower over, pedestal wash basin, low level w.c. Heated towel rail, attractive splash back tiling, feature laminate wood grain effect floor, multi paned and frosted glazed window to side.
Exterior
The extensive garden offers a combination of gently sloping lawns and flag stone paved pathways and terrace together with many mature shrubs and young trees providing privacy and natural stone raised borders with established planting.
Off Street Parking/Driveway
Directly in front of the garden is a generous area of decorative graveled hard standing/approach suitable for the parking of several vehicles via a wood five bar gate.
Property info
1 Brook Road (1).Jpg View original

1 Brook Road.Jpg View original

For more information about this property, please contact
Hunters - Fishponds, BS16 on +44 117 926 9075 * (local rate)
Disclaimer
Property descriptions and related information displayed on this page, with the exclusion of Running Costs data, are marketing materials provided by Hunters - Fishponds, and do not constitute property particulars. Please contact Hunters - Fishponds for full details and further information. The Running Costs data displayed on this page are provided by PrimeLocation to give an indication of potential running costs based on various data sources. PrimeLocation does not warrant or accept any responsibility for the accuracy or completeness of the property descriptions, related information or Running Costs data provided here.


































.png)
