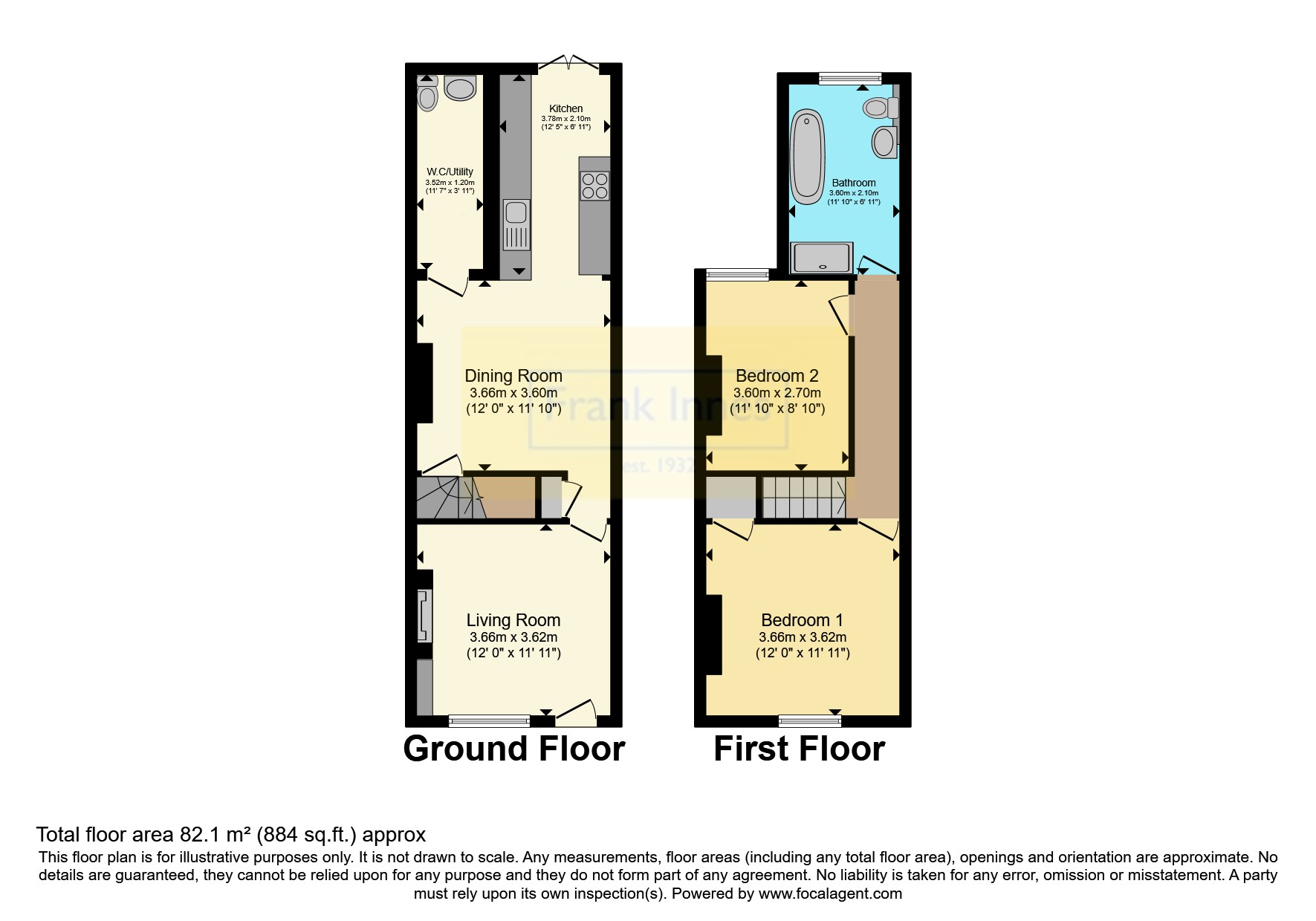Terraced house for sale in Henry Street, Redhill, Nottingham, Nottinghamshire NG5
* Calls to this number will be recorded for quality, compliance and training purposes.
Property features
- EPC = C
- Two Bedroom
- Terraced Home
- Chain Free
- Two Reception Rooms
- Four-Piece Suite Bathroom
- Modernised Throughout
- Private Rear Garden with Patio Area
- Utility Room with W.C
Property description
Presenting a charming two-bedroom mid-terraced house bought to market chain free, perfect for first-time buyers, investors or growing families in search of a comfortable, well-maintained home. Situated in the highly desirable Redhill area, this property boasts easy access to local amenities, excellent schools, and transport links.
Upon entering, you are welcomed by a cozy living room that creates a warm and inviting atmosphere with exposed brick, ideal for relaxation or entertaining guests. The adjacent dining room offers a versatile space for family meals or social gatherings, ensuring a smooth flow throughout the ground floor. The modern fitted kitchen is designed with both style and functionality in mind, featuring sleek countertops, ample storage, and high-quality appliances. The ground floor also boasts the added convenience of a utility room with a w.c.
The first floor includes two spacious double bedrooms, providing comfortable retreats for rest and relaxation. The stylish four-piece bathroom suite stands out with its contemporary fixtures, including a bathtub, separate shower enclosure, wash basin, and W/C. This luxurious space offers a serene environment to unwind after a long day.
Externally, the property benefits from on-street parking for your convenience. The private enclosed garden offers a secure outdoor space, perfect for children to play or for hosting summer barbecues with friends and family.
Living Room (3.66m x 3.63m)
The living room has wooden floorboards, exposed brick chimney breast with a fire place with the appropriate lining and fittings to have a log burner installed, a wooden mantlepiece, a radiator, window to the front elevation and a single door providing access into the home
Dining Room (3.66m x 3.6m)
Carpeted throughout, coving to the ceiling, radiator, access into utility room and open plan to the kitchen
Kitchen (3.78m x 2.1m)
Includes a range of fitted base and wall units with worktops, a stainless steel sink and a half with a drainer and mixer tap, an integrated oven and gas hob with extractor hood, integrated fridge freezer, dishwasher, a vertical radiator, herringbone-style flooring, recessed spotlights and double French doors providing access to the rear garden
Utility Room (3.53m x 1.2m)
Includes a low-level dual flush w.c, a wall-mounted wash basin, wood-effect flooring, recessed spotlights and a obscure window to the rear elevation
Bedroom 1 (3.66m x 3.63m)
Carpeted throughout, radiator and window to the front elevation
Bedroom 2 (3.6m x 2.7m)
Carpeted throughout, radiator, storage cupboard and window to the rear elevation
Bathroom (3.6m x 2.1m)
Low-level dual flush w.c, a vanity-style wash basin, a freestanding clawfoot bath with central taps and a hand-held shower fixture, a fitted shower enclosure with an electric shower fixture, tiled splashback, a chrome heated towel rail and an obscure window to the rear elevation
Property info
For more information about this property, please contact
Frank Innes - Mapperley Sales, NG3 on +44 115 774 8832 * (local rate)
Disclaimer
Property descriptions and related information displayed on this page, with the exclusion of Running Costs data, are marketing materials provided by Frank Innes - Mapperley Sales, and do not constitute property particulars. Please contact Frank Innes - Mapperley Sales for full details and further information. The Running Costs data displayed on this page are provided by PrimeLocation to give an indication of potential running costs based on various data sources. PrimeLocation does not warrant or accept any responsibility for the accuracy or completeness of the property descriptions, related information or Running Costs data provided here.


























.png)
