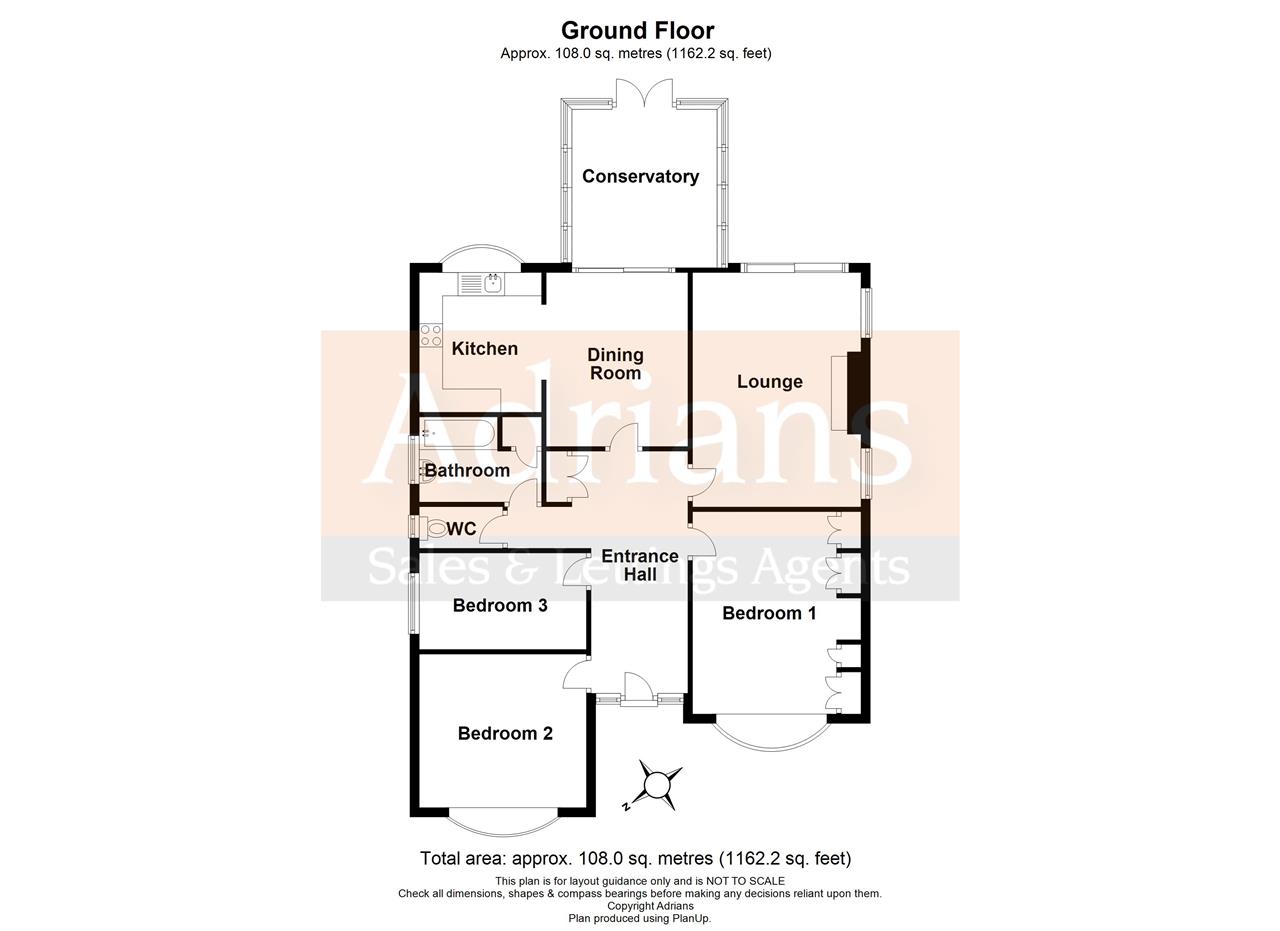Bungalow for sale in Wallace Crescent, Chelmsford CM2
Just added* Calls to this number will be recorded for quality, compliance and training purposes.
Property features
- Detached bungalow
- Three bedrooms
- Two reception rooms
- Conservatory
- Garage & driveway
- Inner corner plot
- Convenient for city centre
- Close to large supermarket
- Easy access to A12
- Gas central heating
Property description
A large three bedroom detached bungalow in need of some modernisation with no onward chain. The property benefits from a spacious entrance hall, two reception rooms and conservatory. It is situated at the end of a quiet cul-de-sac with a wide garden to the rear and lawned frontage with driveway leading to a separate garage. The bungalow is within easy walking distance of the City Centre, main line railway station to London, local schools and supermarkets.
Entrance to the property via double glazed entrance door opening into
Spacious Entrance Hall (5.21m (17'1") x 2.03m (6'8"))
Radiator, built in cupboard and access to a fully boarded loft with lighting, doors leading to:
Lounge (5.00m (16'5") x 3.58m (11'9"))
Two side windows, patio doors leading onto rear patio and garden, redbrick fireplace with electric fire and two radiators.
Dining Room (3.76m (12'4") x 2.97m (9'9"))
Radiator, patio doors leading into the conservatory.
Kitchen (2.95m (9'8") x 2.54m (8'4"))
Bay window to rear, fitted with a range of wall and base level medium oak style units complimented by roll top work surface, single drainer sink unit, ceramic hob, split level double oven, wall mounted Worcester Bosch gas boiler.
Conservatory (3.38m (11'1") x 3.10m (10'2"))
Doors opening onto rear garden, radiator.
Bedroom One (4.32m (14'2") x 3.45m (11'4"))
Bay window to front, radiator and fitted wardrobes.
Bedroom Two (3.56m (11'8") x 3.15m (10'4"))
Bay window to front, radiator.
Bedroom Three (3.56m (11'8") x 2.16m (7'1"))
Window to side, radiator.
Bathroom
Window to side, pedestal wash hand basin, panelled bath with shower attachment over, tiled walls, radiator and airing cupboard.
Cloakroom
Window to side, low level w.c, tiled walls and radiator.
Garden
To the front of the property there are double gates leading to a driveway and detached garage which is serviced with power and lighting together with a door to the rear garden. In addition there are side gates leading to both sides of the property.
At the rear, the garden is secluded, laid to lawn with various trees and shrubs. There is a patio area and raised brick planters together with a timber shed and outside tap.
Viewing Note
Please be aware that there are resident parking restrictions at the property which may affect potential viewing times. These are; Monday to Friday 10am -11am & Monday to Friday 2pm - 3pm.
Please be aware that should you be successful in having an offer accepted through Adrians, we are legally required by the hmrc to conduct aml (Anti-Money Laundering) Checks for compliance efforts. For this there is a non-refundable charge of £10.00 including VAT per person which will be invoice receipted for your records.
Property info
For more information about this property, please contact
Adrians (Essex), CM1 on +44 1245 845383 * (local rate)
Disclaimer
Property descriptions and related information displayed on this page, with the exclusion of Running Costs data, are marketing materials provided by Adrians (Essex), and do not constitute property particulars. Please contact Adrians (Essex) for full details and further information. The Running Costs data displayed on this page are provided by PrimeLocation to give an indication of potential running costs based on various data sources. PrimeLocation does not warrant or accept any responsibility for the accuracy or completeness of the property descriptions, related information or Running Costs data provided here.



























.png)

