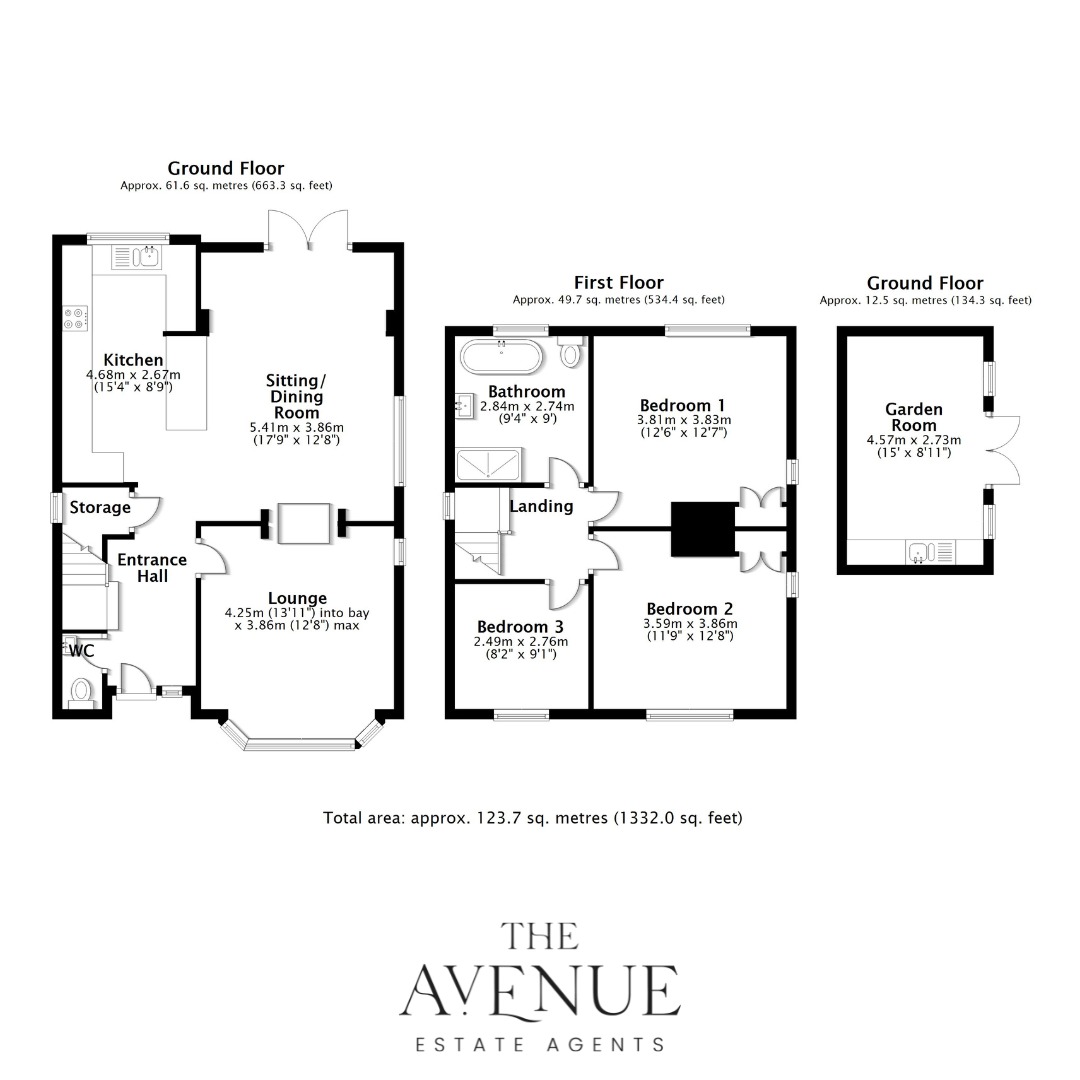Detached house for sale in Burton Road, Alrewas, Burton-On-Trent DE13
Just added* Calls to this number will be recorded for quality, compliance and training purposes.
Property features
- Beautiful 1930s Detached.
- Modern Open Plan Kitchen/Dining.
- Spacious Garden with Outside Cabin.
- Log Burner with Exposed Brick Fireplace.
- Front & Rear Garden.
- Excellent Transport Links.
- Made to Measure Blinds.
- Spacious Gated Driveway for Multiple Cars.
- Beautiful Countryside Walks Nearby
- Quote reference #HT13
Property description
Beautiful Detached Family Home Situated In The Picturesque Village Of Alrewas.
The living room features stunning bay-fronted windows that flood the space with natural light. These windows are complemented by elegant made-to-measure blinds, offering added privacy and a tailored touch. The living room and kitchen are interlinked via beautiful exposed brickwork, which features a charming log burner, creating a cosy and rustic focal point between the two rooms. Whether you're relaxing with family or entertaining guests, this living room exudes a warm and welcoming atmosphere that instantly feels like home.
Furthermore, the spacious hallway welcomes you with open arms, providing a grand entrance to this beautiful home. The generous proportions of the hallway ensure a warm and inviting first impression, setting the tone for the rest of the property.
Experience the heart of contemporary living in the beautifully renovated kitchen, this modern open-plan kitchen and dining area seamlessly blends style and functionality, featuring a sleek design with high-quality fixtures and finishes. A stylish breakfast bar serves as a focal point, providing an informal dining option and additional workspace. The spacious layout includes room for a dining table and a comfortable sofa, making it a versatile area for family gatherings and entertaining guests. The charming double French doors open directly into the garden, creating an effortless indoor-outdoor connection. Enjoy alfresco dining or let in the fresh air and natural light, enhancing the overall ambiance of the space. This renovated kitchen is more than just a place to cook; it’s a hub for family life and socialising, offering the perfect blend of modern design and practical living. Additionally, the property benefits from a convenient downstairs WC and ample storage space under the stairs, adding to its functionality and convenience.
Upstairs there are three beautifully appointed bedrooms and a luxurious family bathroom. Each bedroom is designed to maximise comfort and natural light as well as offering ample storage space. The standout feature of this level is the family bathroom, complete with a WC, dual aspect rainfall shower, and a bathtub, ensuring both convenience and indulgence. Whether starting your day with a refreshing shower or unwinding in a soothing bath, this meticulously designed bathroom provides a tranquil sanctuary where you can rejuvenate in comfort and style.
The expansive garden features a large, well-maintained lawn and a generous patio area, perfect for entertaining guests. Whether hosting a summer barbecue or enjoying a quiet evening, this versatile space caters to all your outdoor activities. The lush landscaping, with mature trees and vibrant flower beds, ensures a picturesque setting year-round. Adding to its appeal is a versatile outside cabin, ideal as a home office, art studio, or guest accommodation. The garden also provides convenient side gate access to the driveway, making it easy to transition between indoor and outdoor living. This private and tranquil oasis is designed for relaxation and enjoyment, offering a perfect retreat from the hustle and bustle of daily life.
Benefitting from great local amenities, the village of Alrewas offers residents an idyllic rural lifestyle whilst being situated near to national transport links, plus just a stone’s throw from the premium bars and restaurants that Lichfield presents.
Disclaimer - Important Notice - Every care has been taken with the preparation of these particulars, but complete accuracy cannot be guaranteed. If there is any point which is of particular interest to you, please obtain professional confirmation. Alternatively, we will be pleased to check the information for you. These particulars do not constitute a contract or part of a contract. All measurements quoted are approximate. Photographs are reproduced for general information and it cannot be inferred that any item shown is included in the sale.
Property info
For more information about this property, please contact
The Avenue UK, B3 on +44 121 721 3104 * (local rate)
Disclaimer
Property descriptions and related information displayed on this page, with the exclusion of Running Costs data, are marketing materials provided by The Avenue UK, and do not constitute property particulars. Please contact The Avenue UK for full details and further information. The Running Costs data displayed on this page are provided by PrimeLocation to give an indication of potential running costs based on various data sources. PrimeLocation does not warrant or accept any responsibility for the accuracy or completeness of the property descriptions, related information or Running Costs data provided here.

































.png)