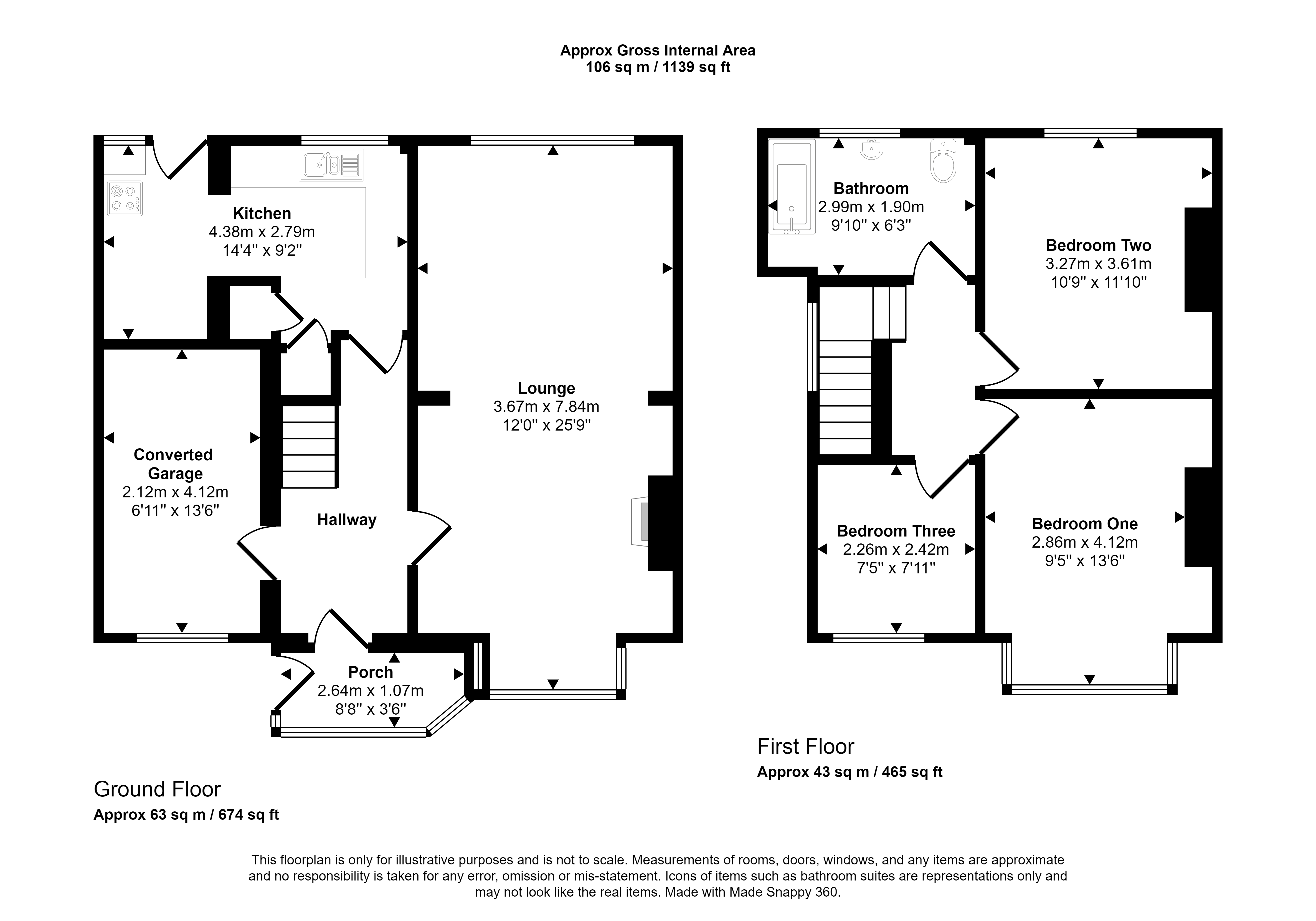Semi-detached house for sale in Dovecote Road, Forest Hall, Newcastle Upon Tyne NE12
Just added* Calls to this number will be recorded for quality, compliance and training purposes.
Property features
- Energy Rating tbc
- Close To Local Amenities
- Sought After Location
- 3/4 Bedrooms
- No Upper Chain
- Viewing Highly Recommended
Property description
Summary
Pattinson are delighted to offer for sale this semi detached house on Dovecote Road, in Forest Hall. The property is to be sold with no upper chain.
Positioned within this favoured residential location, close to schools, with good transport links and with-in walking distance to Benton metro. At the centre of Forest Hall there are a variety of shops, take away food outlets, restaurants, supermarkets, boasting four primary schools, George Stephenson High School in Killingworth and Longbenton Community College.
The property briefly comprises of an entrance porch, hallway, spacious lounge through dining room, kitchen with access out to the garden, converted garage room. To the first floor there are three bedrooms, and a family bathroom. Externally to the front of the property there is a a garden which is mainly lawn laid with a driveway, to the rear there is a enclosed garden with planted borders making it an ideal play area for the children, perfect for the summer outdoor entertaining and barbecuing.
To arrange a viewing e-mail:- or contact the local branch .
Council Tax Band: C
Tenure: Freehold
Entrance Porch/Hallway
UPVC double glazed door leading into a the porch with tiled floor and exposed brickwork to the walls. UPVC double glazed door opening into the spacious hallway with stairs to the first floor, radiator, access to all ground floor rooms.
Lounge/Dining Room (7.84m x 3.67m)
UPVC double glazed square walk-in bay window to the front elevation and additional double glazed window overlooking the rear garden, radiator, feature fireplace as the rooms focal point.
Converted Garage Room (4.12m x 2.12m)
Ideal for an additional bedroom, playroom or office space, UPVC double glazed window to the front elevation, radiator.
Kitchen/Utility Room (4.38m x 2.79m)
A range of wall and floor units with complimenting work surfaces, drainer unit with mixer tap, plumbing for washer, radiator, UPVC double glazed window to the rear elevation, under stairs storage cupboard, through to utility area with space for fridge freezer, tumble dryer, cooker point, window to the rear elevation and door leading out into the garden.
First Floor Landing
UPVC double glazed window to the side elevation.
Bedroom One (4.12m x 2.86m)
UPVC double glazed window to the front elevation, radiator.
Bedroom Two (3.61m x 3.27m)
UPVC double glazed window to the rear elevation, radiator.
Bedroom Three (2.42m x 2.26m)
UPVC double glazed window to the front elevation, radiator.
Bathroom (2.99m x 1.90m)
Panelled bath with shower over, tiling to the walls, vanity unit with surface wash basin, low level W/C;, two UPVC double glazed windows to the rear elevation, radiator.
Gardens/Drive
Externally to the front of the property there is a a garden which is mainly lawn laid with a driveway, to the rear there is a enclosed garden with planted borders making it an ideal play area for the children, perfect for the summer outdoor entertaining and barbecuing.
Property info
For more information about this property, please contact
Pattinson - Forest Hall, NE12 on +44 191 511 8444 * (local rate)
Disclaimer
Property descriptions and related information displayed on this page, with the exclusion of Running Costs data, are marketing materials provided by Pattinson - Forest Hall, and do not constitute property particulars. Please contact Pattinson - Forest Hall for full details and further information. The Running Costs data displayed on this page are provided by PrimeLocation to give an indication of potential running costs based on various data sources. PrimeLocation does not warrant or accept any responsibility for the accuracy or completeness of the property descriptions, related information or Running Costs data provided here.



























.png)