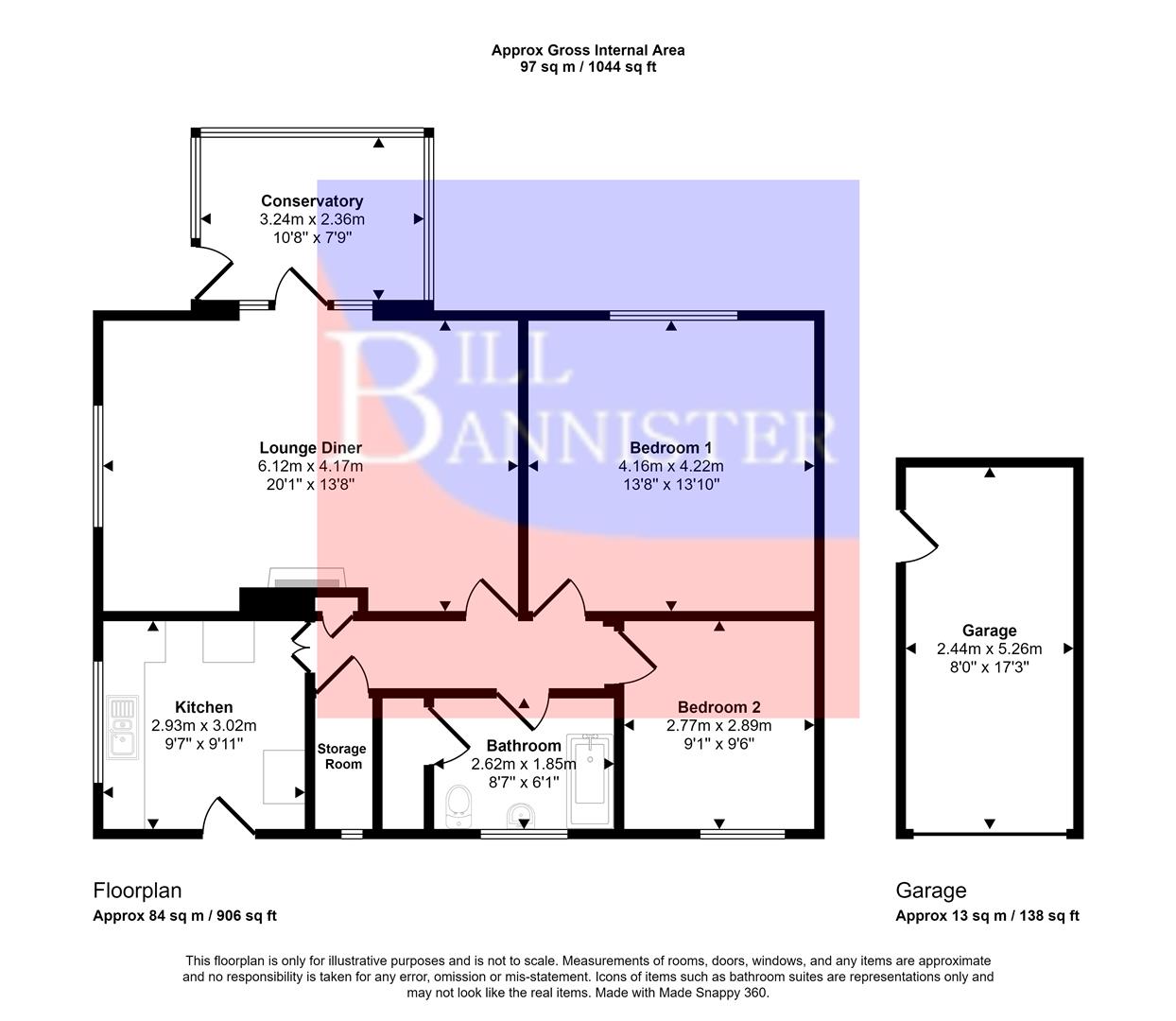Detached bungalow for sale in Green Lane, Redruth TR15
* Calls to this number will be recorded for quality, compliance and training purposes.
Property features
- Detached Bungalow
- 2 Bedrooms
- Lounge/Diner
- Kitchen
- Conservatory
- Gas Heating
- Double Glazing
- Wrap Around Gardens
- 2 Greenhouses
- No Onward Chain
Property description
Offered for sale with no onward chain and now in need of some updating, this detached bungalow is tucked away yet is conveniently located for the town centre. The property benefits from two bedrooms, a good sized lounge/diner, a kitchen, bathroom and a front conservatory. It is double glazed and this is complemented by gas fired heating. Externally the gardens wrap around the property with the bonus of a garage and two sheds.
Located in the heart of Redruth, this detached bungalow offers a unique blend of privacy and potential. With two bedrooms and the master being of a good size, along with a spacious lounge plus a conservatory, this home is perfect for those looking to create their dream living space. The property has gas central heating and this is complemented by double glazing throughout.
The property is now in need of renovation, presenting a fantastic opportunity for buyers to tailor it to their specific tastes and requirements.
This bungalow offers a private lifestyle while being conveniently located near local amenities such as shops, schools and travel facilities. With its ample outdoor space and potential for customization, it is a perfect canvas for your next home.
Obscure glazed door leading to:
Kitchen (2.93m x 3.02m (9'7" x 9'10"))
Offering a range of eye level and base units with some having glass fronts, a stainless steel sink and drainer plus space for white goods. Radiator. Double glazed window. Tiled walls. Door leading to:
Inner Hallway
Built-in larder style cupboard plus a further built-in cupboard. Doors leading to:
Lounge/Diner (6.12m x 4.17m (20'0" x 13'8"))
Having a focal point gas fire with a tiled surround and parquet flooring. Two radiators. Door leading to:
Conservatory (3.24m x 2.36m (10'7" x 7'8"))
Door leading to the garden.
Bedroom 1 (4.16m x 4.22m (13'7" x 13'10"))
Double glazed window and a radiator.
Bedroom 2 (2.77m x 2.89m (9'1" x 9'5"))
Double glazed window and a radiator. Loft access.
Bathroom (2.62m x 1.85m (8'7" x 6'0"))
With a panelled bath, low level WC and a pedestal wash hand basin. Built-in shelved cupboard housing an Ideal gas combination boiler. Obscure double glazed window.
Outside
Externally the gardens wrap around the property with the benefit of two greenhouses, two sheds and a garage 2.44m x 5.26m (8' x 17'3). There is a patio area leading up to the front door and to the side and front there are lawned areas with some bedding borders and shrubs.
Directions
From our office in Redruth proceed along Chapel Street and turn right by the sewing shop into Nettles Hill. Continue past the car park and turn left down a small lane opposite the chapel and the property will be found down the end on the left hand side.
Agents
Tenure: Freehold.
Council tax band: A.
Services
Drainage (unknown), mains metered water, mains electricity, mains gas heating.
Property info
For more information about this property, please contact
Bill Bannister, TR15 on +44 1209 311198 * (local rate)
Disclaimer
Property descriptions and related information displayed on this page, with the exclusion of Running Costs data, are marketing materials provided by Bill Bannister, and do not constitute property particulars. Please contact Bill Bannister for full details and further information. The Running Costs data displayed on this page are provided by PrimeLocation to give an indication of potential running costs based on various data sources. PrimeLocation does not warrant or accept any responsibility for the accuracy or completeness of the property descriptions, related information or Running Costs data provided here.

































.png)