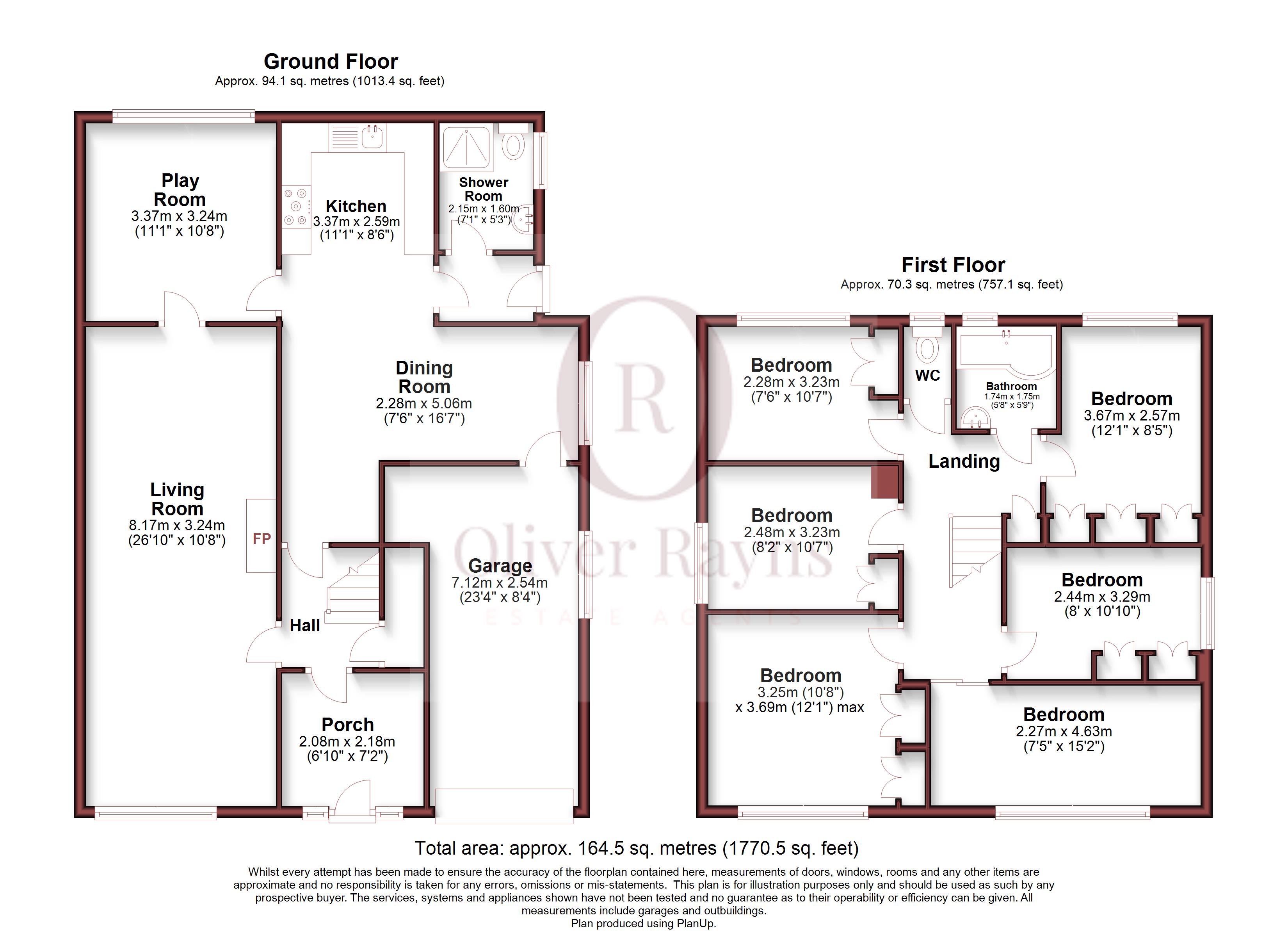Detached house for sale in Shipley Road, Evington, Leicester LE5
* Calls to this number will be recorded for quality, compliance and training purposes.
Utilities and more details
Property features
- Extended Six Bedroom Detached Home
- Two Spacious Reception Rooms
- Grand Open Kitchen Diner Space
- Sought After Evington Village Location
- Exemplary Garden
- Two Large Bathrooms
- No Onward Chain
- Driveway And Garage
Property description
This stylish detached family house with an appealing modern façade is located in sought-after location of Evington, with no onward chain.
An ample frontage provides plenty of off-road parking, while a large rear garden gives you ample space for an upsizing family. A rear extension boosts the living space downstairs, complemented by six good-sized bedrooms upstairs.
The property is set back from the pavement and has a full-width block paved driveway with borders on either side. The contemporary front door opens into a porch, an ideal space for shoes, boots and coats, with a second door into the entrance hall. On the right is a cloaks cupboard and on the left is the long living room that overlooks the front, which takes you into a secondary reception room to the rear.
From the hall is the impressive open-plan dining room, with a wood floor, and kitchen with a tiled floor. There is a range of wall, drawer and base units in the kitchen, which extends to the dining room, with work surfaces and tiled walls above. An inset stainless steel one-and-a-half bowl sink has a mixer tap. Integrated appliances include an oven with a gas hob and extractor hood above, a second gas hob, as well as space and plumbing for a washing machine.
Off the kitchen is an inner hall with a glazed door into the side access. Adjacent is the superb fully tiled shower room, which has a low-level WC, a wash hand basin set into a vanity unit with ample storage space below and a mirrored cabinet above, and an independent shower cubicle with a glass door.
From the entrance hall, the stairs take you up to the first-floor galleried landing, which gives access to six well-proportioned bedrooms, four of which benefit from fitted wardrobes, and the loft access. The fully tiled family bathroom has a white suite comprising a curved panelled bath with a mixer tap, a rainfall shower and a curved shower screen, a wash hand basin atop a vanity unit with a cupboard below, floor-to-ceiling storage combining drawers with cupboard space, and a heated towel rail. Next door is a part-tiled cloakroom with a low-level WC.
Outside offers lots of space with a wide block paved driveway at the front providing ample room for three to four cars and leading to the integral garage with a rolling door. A side access with a pedestrian gate takes you to the rear garden. Immediately behind the house is a large paved terrace with ample space for a table and chairs.
Steps lead up to an expansive lawned area, which is bordered by wood fence panels. There is a garden shed on the right and there are a range of established shrubs and trees around the garden.<br /><br />
Property info
For more information about this property, please contact
Oliver Rayns, LE2 on +44 116 484 5772 * (local rate)
Disclaimer
Property descriptions and related information displayed on this page, with the exclusion of Running Costs data, are marketing materials provided by Oliver Rayns, and do not constitute property particulars. Please contact Oliver Rayns for full details and further information. The Running Costs data displayed on this page are provided by PrimeLocation to give an indication of potential running costs based on various data sources. PrimeLocation does not warrant or accept any responsibility for the accuracy or completeness of the property descriptions, related information or Running Costs data provided here.




































.png)
