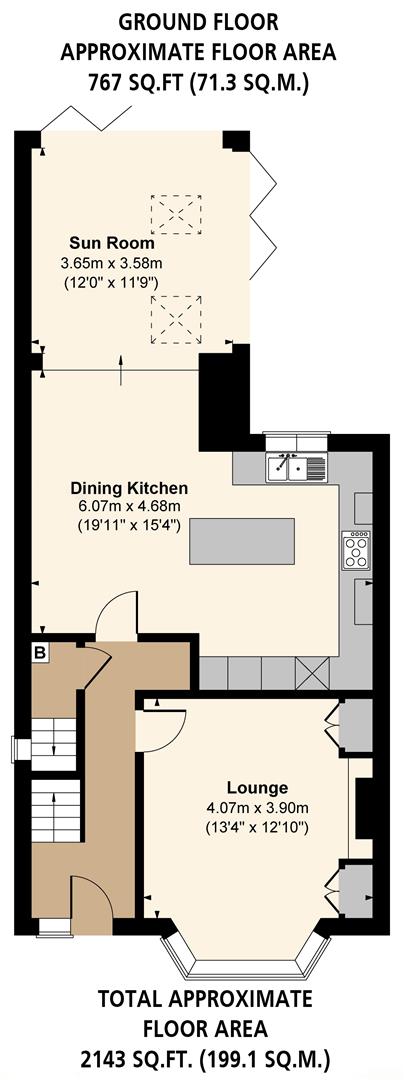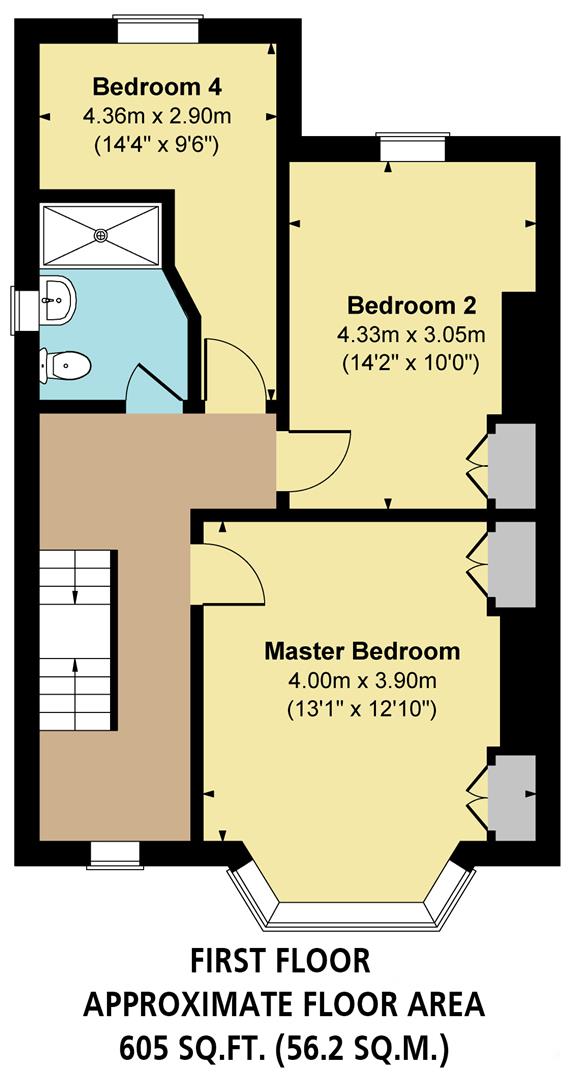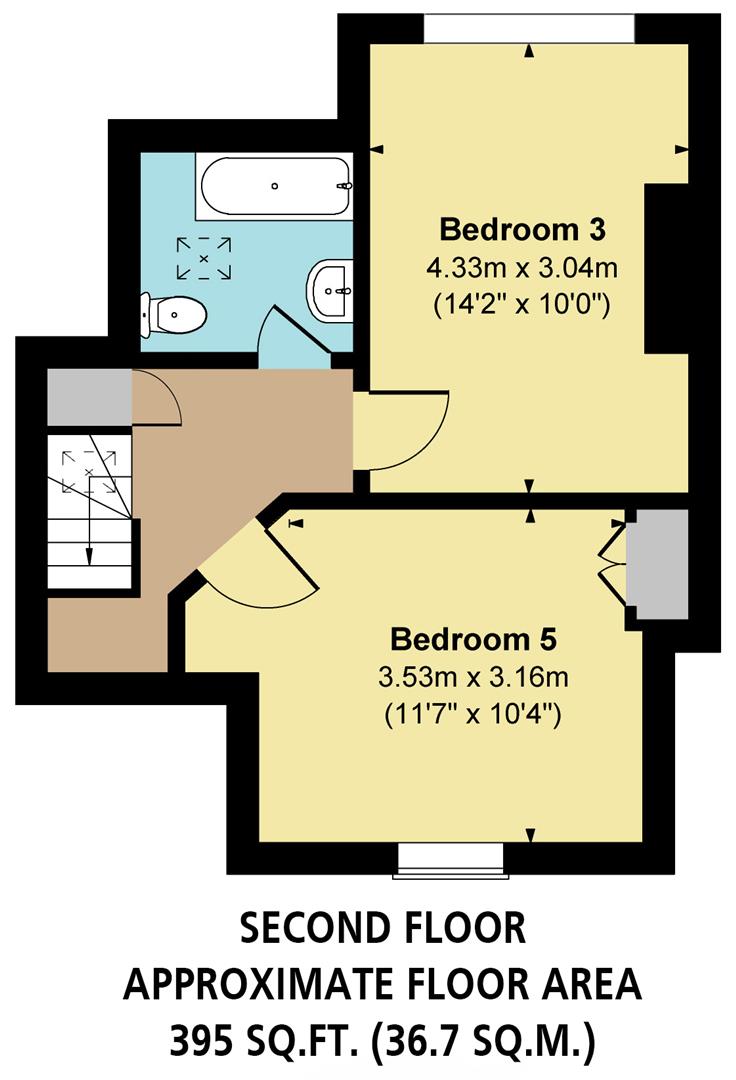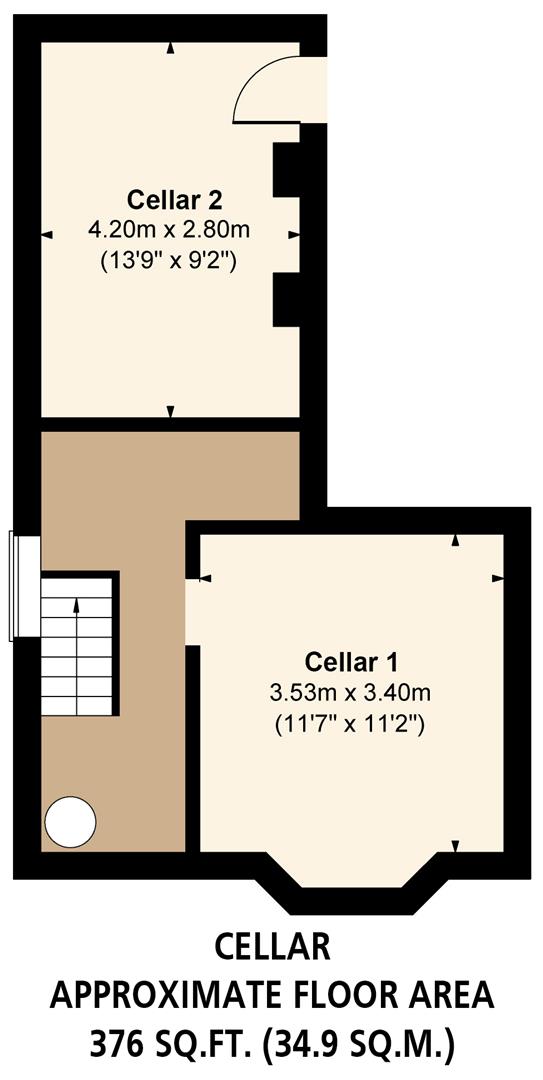Semi-detached house for sale in Springfield Road, Sheffield S7
* Calls to this number will be recorded for quality, compliance and training purposes.
Property features
- An Outstanding Five Bedroomed Semi-Detached Residence
- Suitable for a Growing Family
- Beautiful Bay-Windowed Lounge
- Contemporary Dining Kitchen with Neff Appliances
- Sun Room Overlooking the Rear Garden
- Five Bedrooms
- Enclosed Rear Garden with a Decked Terrace
- Electric Vehicle Charging Point
- Located in a Sought-After Area
- Close to the Amenities of Millhouses
Property description
70 Springfield Road is a charming five bedroomed, semi-detached home that is ideally located in the heart of Millhouses. Boasting generously proportioned and adaptable living spaces, this property is perfect for a growing family seeking a comfortable and elegant home with a blend of character features and modern convenience.
Upon entering the home, a welcoming entrance hall sets the tone for this property with features such as a coved ceiling and a traditional staircase with decorative panelling. A bay-windowed lounge offers a delightful space that is spacious and adorned by natural light. The heart of the home is the impressive dining kitchen with Neff appliances which serves as a vibrant space, perfect for entertaining. The sleek design creates a contemporary hub that seamlessly flows into a sun room opening to a decked terrace outside. The paired bi-fold doors allow uninterrupted views of the garden, bringing the outdoor space inside whilst the Corten steel-clad outer offers a nod to Sheffield’s industrial past.
Upstairs, five generously proportioned bedrooms offer versatility and space, which can be easily adapted to suit the needs of the new owner.
Externally, 70 Springfield Road has parking room for two vehicles at the front of the property which has an electric vehicle charging point. To the rear, there is a delightful, enclosed rear garden which offers extra space for recreation or hosting.
The home has convenient access to the amenities of Abbeydale and Millhouses, offering shops, restaurants, supermarkets and cafes. There is highly-regarded schooling in the area and a range of pleasant outdoor spaces, such as Millhouses Park, Endcliffe Park, Hutcliffe Woods and Ecclesall Woods. There are a selection of golf courses too, including Abbeydale Golf Club and Beauchief Golf Club.
Tenure
Freehold
Council Tax Band
E
Services
Mains gas, mains electric, mains water, mains drainage, the broadband is fibre and the mobile phone signal is good.
Rights Of Access/Shared Access
None.
Covenants/Easements Or Wayleaves And Flood Risk
There are no covenants, easements or wayleaves and the flood risk is low.
The property briefly comprises of on the ground floor: Entrance hallway, lounge, storage cupboard, dining kitchen and sun room.
Basement Level: Cellar 1 and Cellar 2.
On the first floor: Landing, family bathroom, study/bedroom 4, bedroom 2 and master bedroom.
On the second floor: Landing, storage cupboard, bathroom, bedroom 5 and bedroom 3.
Ground Floor
A timber door with double glazed, stained glass panels and a double glazed panel above opens to the:
Entrance Hallway
Providing a warm welcome with a front facing timber glazed panel, coved ceiling, pendant light points, wall mounted light points, dado rail, central heating radiator, deep skirtings and herringbone timber flooring. There is a range of bespoke fitted furniture which has long hanging, shelving, and drawers. Timber doors open to the lounge, storage cupboard and the dining kitchen.
Lounge (4.07m x 3.90m)
A beautiful reception room with a front facing UPVC double glazed bay window, coved ceiling, pendant light point, picture rail, central heating radiator, TV/aerial point, deep skirtings and herringbone timber flooring. The focal point of the room is the coal effect gas fire with a timber mantel and a tiled surround/hearth. There is a range of fitted furniture, including shelving and two storage units.
Storage Cupboard
With a side facing timber window, flush light point, cloaks hanging and timber flooring. The cupboard also houses the atag boiler.
From the storage cupboard, a staircase leads down to the:
Basement Level
Cellar 1 (3.53m x 3.40m (11'6" x 11'1"))
With light, power and housing the atag hot water cylinders.
Ground Floor Continued
From the entrance hallway, a timber door opens to the:
Dining Kitchen (6.07m x 4.68m (19'10" x 15'4"))
A well-appointed dining kitchen with a rear facing UPVC double glazed sash window, recessed lighting, pendant light points, wall mounted light points, three central heating radiators and herringbone timber flooring. There are a range of fitted base/wall and drawer units, incorporating matching Dekton work surfaces, upstands and an inset 1.5 bowl Franke sink with a matte mixer tap. There is also a central island with a matching work surface, storage units and the provision for seating for three people. There are a range of integrated appliances including a Neff four-ring induction hob and a wok gas hob, a Neff Wi-Fi assisted extractor hood, two Neff oven/grills, a Bosch full-height fridge, and a Neff dishwasher. From the dining kitchen, an opening with a step gives access to the sun room.
Sun Room (3.65m x 3.58m (11'11" x 11'8"))
A lovely retreat that has two Keylite roof windows with blinds, a rear facing aluminium double glazed panel, pendant light point, wall mounted light points and herringbone timber flooring. Two aluminium doors and two sets of bi-folding doors with double glazed panels give access to the rear of the property.
From the entrance hallway, a staircase with timber hand rail, decorative panelling and balustrading rises to the:
First Floor
Landing
Having a front facing UPVC double glazed window, pendant light points, dado rail and a central heating radiator. Timber doors open to the family bathroom, bedroom 4, bedroom 2 and master bedroom.
Family Bathroom
Being partially tiled with a side facing UPVC double glazed obscured window, flush light point, extractor fan, wall mounted light points, heated mirror, and a black radiator with towel rails. There is a suite in white, which comprises a low-level WC and a Burlington wash hand basin with a chrome mixer tap and a storage unit beneath. There is a separate shower enclosure comprising a fitted Burlington rain head shower, an additional Burlington hand shower facility and a glazed screen/door.
Bedroom 4 (4.36m x 2.90m (14'3" x 9'6"))
A flexible space, currently used as a study but could be a fourth bedroom. Having a rear facing UPVC double glazed window, pendant light point and central heating radiators.
Bedroom 2 (4.33m x 3.05m (14'2" x 10'0"))
A large double bedroom with a rear facing UPVC double glazed window, pendant light point and a central heating radiator. There is a range of fitted furniture which incorporates long hanging and shelving.
Master Bedroom (4.00m x 3.90m (13'1" x 12'9"))
A spacious master bedroom with a front facing UPVC double glazed bay window, coved ceiling, pendant light point, provision for wall mounted light points, central heating radiator and a cable broadband point. There is a range of bespoke fitted furniture, which incorporates hanging and shelving.
From the landing, a staircase with a timber hand rail and balustrading rises to the:
Second Floor
Landing
With a Velux roof window and a flush light point. Timber doors open to a storage cupboard, bathroom 2, bedroom 3 and bedroom 5.
Storage Cupboard
With room for storage. Access can be gained to the eaves space.
Bathroom
With a Velux roof window, flush light point, exposed timber beam, central heating radiator and timber flooring. There is a suite in white comprising a low-level WC and a pedestal wash hand basin with a chrome mixer tap, a tiled splash back and shelving above. There is a panelled bath with a chrome mixer tap, an additional hand shower facility and a glazed screen.
Bedroom 3 (4.33m x 3.04m (14'2" x 9'11"))
A double bedroom with a rear facing UPVC double glazed window, an exposed timber beam, pendant light point and a central heating radiator. There is a range of bespoke fitted furniture, incorporating long hanging and shelving. Access can be gained to eaves storage to the front of the property.
Bedroom 5 (3.53m x 3.16m (11'6" x 10'4"))
Having a front facing timber double glazed window, an exposed timber beam, pendant light points and a central heating radiator. Access can be gained to loft storage and to the eaves.
Exterior And Gardens
From Springfield Road, an opening gives access to the driveway which is stone paved and has room for two vehicles. To the front of the property, there is exterior lighting, an electric vehicle charging point and an external power point. Part of the driveway is mainly laid to lawn with a mature tree and there is a planted border with a mature tree and an array of plants. The front of the property is surrounded by brick walling and mature hedging.
To the left side of the property, a path leads to a timber gate, opening to the rear of the property.
To the rear, there is exterior lighting and access can be gained to the cellar via stone steps and a timber door.
Basement Level
Cellar 2 (4.20m x 2.80m (13'9" x 9'2"))
With light, power and a door opening to steps rising to the rear of the property.
Exterior And Gardens Continued
A large decked terrace partially wraps around the sun room, providing access from the sun room to the garden.
Part of the garden is mainly laid to lawn with mature trees, shrubs and planting. A stone pathway continues to the end of the garden which opens to a patio area. The rear garden is enclosed by timber fencing, mature hedging and stone walling.
Viewings
Strictly by appointment with one of our sales consultants.
Note
Whilst we aim to make these particulars as accurate as possible, please be aware that they have been composed for guidance purposes only. Therefore, the details within should not be relied on as being factually accurate and do not form part of an offer or contract. All measurements are approximate. None of the services, fittings or appliances (if any), heating installations, plumbing or electrical systems have been tested and therefore no warranty can be given as to their working ability. All photography is for illustration purposes only.
Property info
Ground Floor View original

First Floor View original

Second Floor View original

Cellar View original

For more information about this property, please contact
Blenheim Park Estates, S7 on +44 114 446 9290 * (local rate)
Disclaimer
Property descriptions and related information displayed on this page, with the exclusion of Running Costs data, are marketing materials provided by Blenheim Park Estates, and do not constitute property particulars. Please contact Blenheim Park Estates for full details and further information. The Running Costs data displayed on this page are provided by PrimeLocation to give an indication of potential running costs based on various data sources. PrimeLocation does not warrant or accept any responsibility for the accuracy or completeness of the property descriptions, related information or Running Costs data provided here.
































.png)

