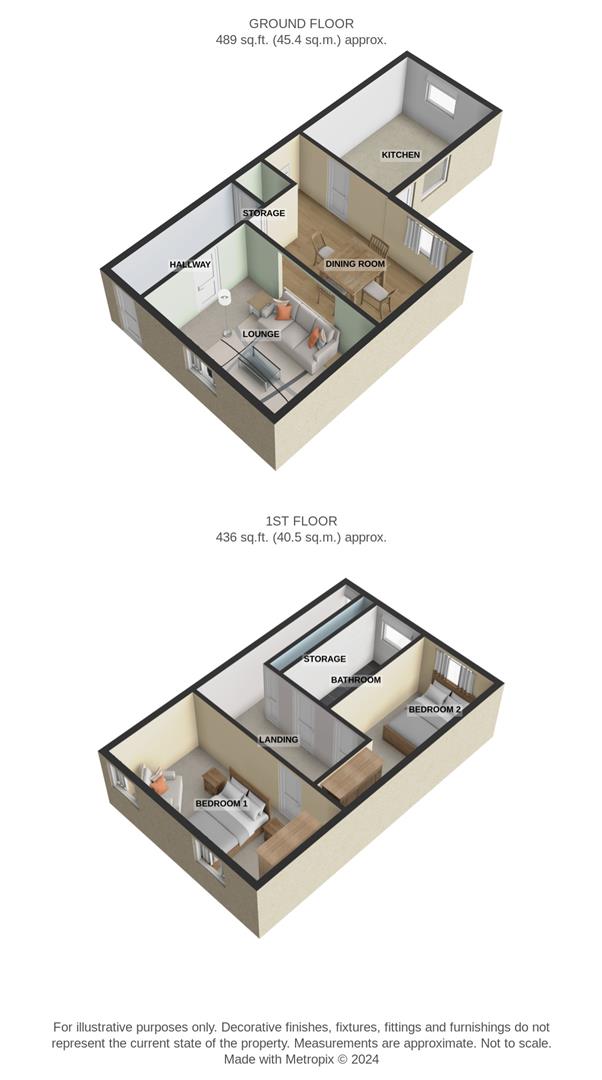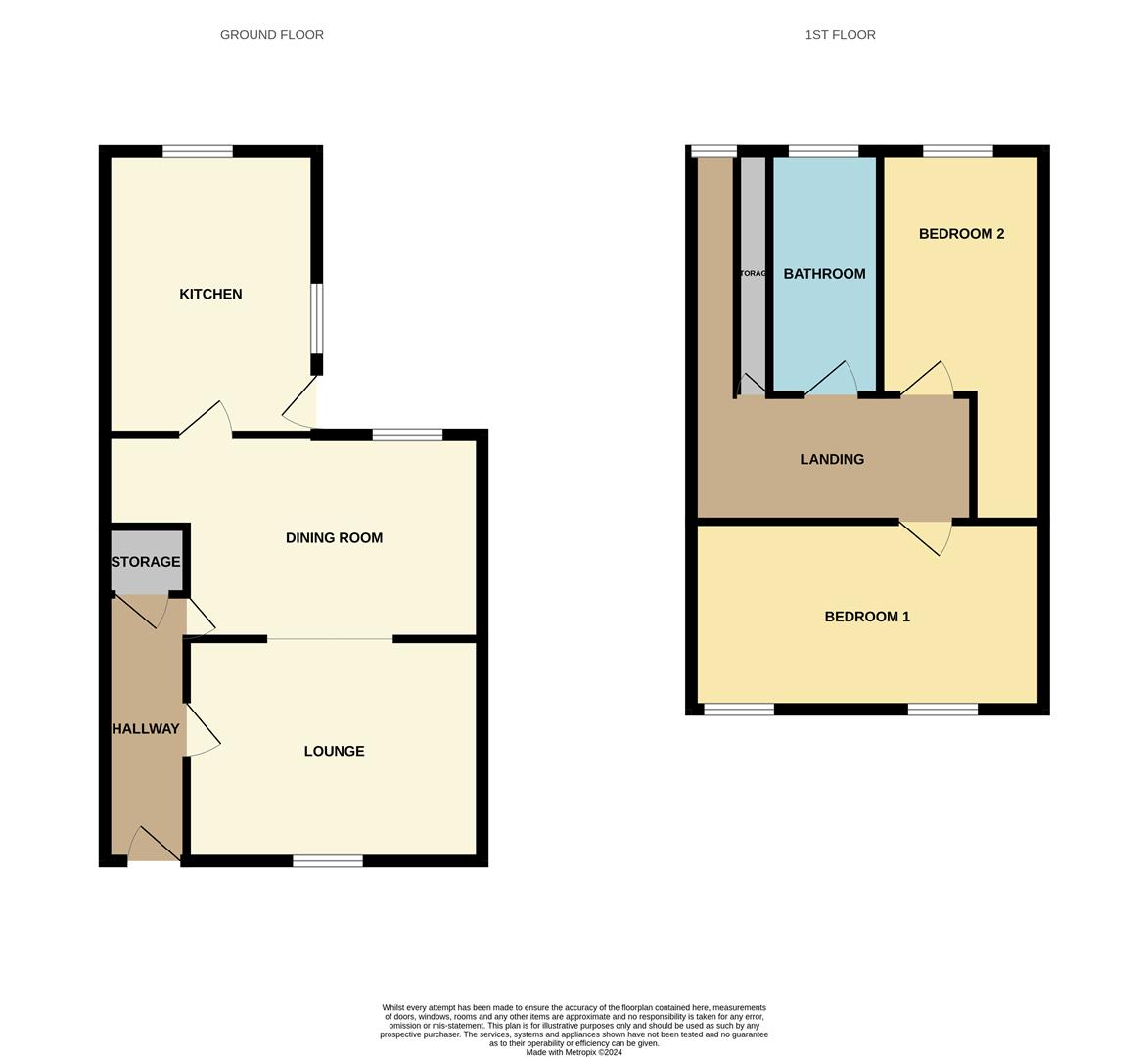Terraced house for sale in Prospect Place, Llanelli SA15
* Calls to this number will be recorded for quality, compliance and training purposes.
Property features
- Mid Terrace House
- Two Bedrooms
- Open Plan Lounge/Diner
- Kitchen Area
- Enclosed Garden
- Ideal Location
- Close to Town Centre and Local Amenities
- Viewing Recommended
- Ideal First Time Buyer/Investment Property
Property description
Welcome to Prospect Place in the charming town of Llanelli! This delightful terraced house boasts an Open Plan Living/Dining Room, perfect for relaxing with family and friends. With Two inviting bedrooms, there's ample space to unwind and rest comfortably. The property features a well-appointed bathroom, ensuring convenience for all residents. The terraced design adds character to the property, creating a warm and inviting atmosphere that you'll love coming home to.
Whether you're looking to settle down or seeking a new investment opportunity, this house on Prospect Place is sure to capture your heart. Don't miss the chance to make this charming property your own and experience the joys of living in beautiful Llanelli. Tenure Freehold, Energy Rating D, Council Tax Band B. Viewing Recommended.
Entrance
Via uPVC double glazed door into:
Hallway (0.97m x 4.42m approx (3'2 x 14'06 approx))
Textured ceiling, radiator, Two doors into Lounge and Dining Areas, under stairs storage cupboard
Lounge/Diner (Open Plan)
Lounge (3.96m x 2.74m approx (13'14 x 9'94 approx))
Textured ceiling, door into Hallway, uPVC double glazed window to front, radiator, feature Fireplace with back panel and hearth, Two alcoves
Diner (3.66m x 2.74m approx (12'43 x 9'52 approx))
Textured ceiling, uPVC double glazed window to rear, radiator, One alcove, stairs to First Floor, opening into:
Kitchen (3.05m x 4.06m approx (10'0 x 13'4 approx))
Textured ceiling, uPVC double glazed window to rear, uPVC double glazed window to side, comprising of wall and base units with complimentary work surface over, 4 Gas ring hob with extractor over, sink with mixer tap, space for fridge freezer, breakfast bar, space for washing machine, space for fridge, radiator, tiled floor, uPVC double glazed door to rear Yard.
First Floor
Landing (0.84m x 3.73m approx (2'9 x 12'3 approx))
UPVC double glazed window to rear, storage cupboard with shelving, access to loft, smoke detector
Bathroom (1.68m c 3.53m approx (5'6 c 11'07 approx))
Textured ceiling, uPVC double glazed window to rear, Three piece suite, low level toilet, bath with shower over, tiled walls around, mixer tap, pedestal wash hand basin, radiator, laminate floor.
Bedroom One (2.57m x 5.05m approx (8'5 x 16'7 approx))
Textured ceiling, uPVC double glazed window to front x Two, radiator
Bedroom Two (2.29m x 3.53m x 1.22m approx (7'6 x 11'07 x 4'29 a)
Textured ceiling, uPVC double glazed window to front, radiator
External
To Rear: Enclosed Garden, W, C steps leading down to seated area
Tenure:
Freehold
Council Tax Band:
Council Tax Band: B
Property Disclaimer
Please note: All sizes are approximate please double check if they are critical to you. Prospective purchasers must satisfy themselves as to the accuracy of these brief details before entering into any negotiations or contract to purchase. We cannot guarantee the condition or performance of electrical and gas fittings and appliances where mentioned in the property. Please check with Willow Estates should you have any specific enquiry to condition, aspect, views, gardens etc, particuarly if travelling distances to view. None of the statements contained in these particulars are to be relied on as statements or representations of fact
Property info
34Prospectplace (1).Jpg View original

34Prospectplace-High (1).Jpg View original

For more information about this property, please contact
Willow Estates, SA15 on +44 1554 550982 * (local rate)
Disclaimer
Property descriptions and related information displayed on this page, with the exclusion of Running Costs data, are marketing materials provided by Willow Estates, and do not constitute property particulars. Please contact Willow Estates for full details and further information. The Running Costs data displayed on this page are provided by PrimeLocation to give an indication of potential running costs based on various data sources. PrimeLocation does not warrant or accept any responsibility for the accuracy or completeness of the property descriptions, related information or Running Costs data provided here.













































.png)


