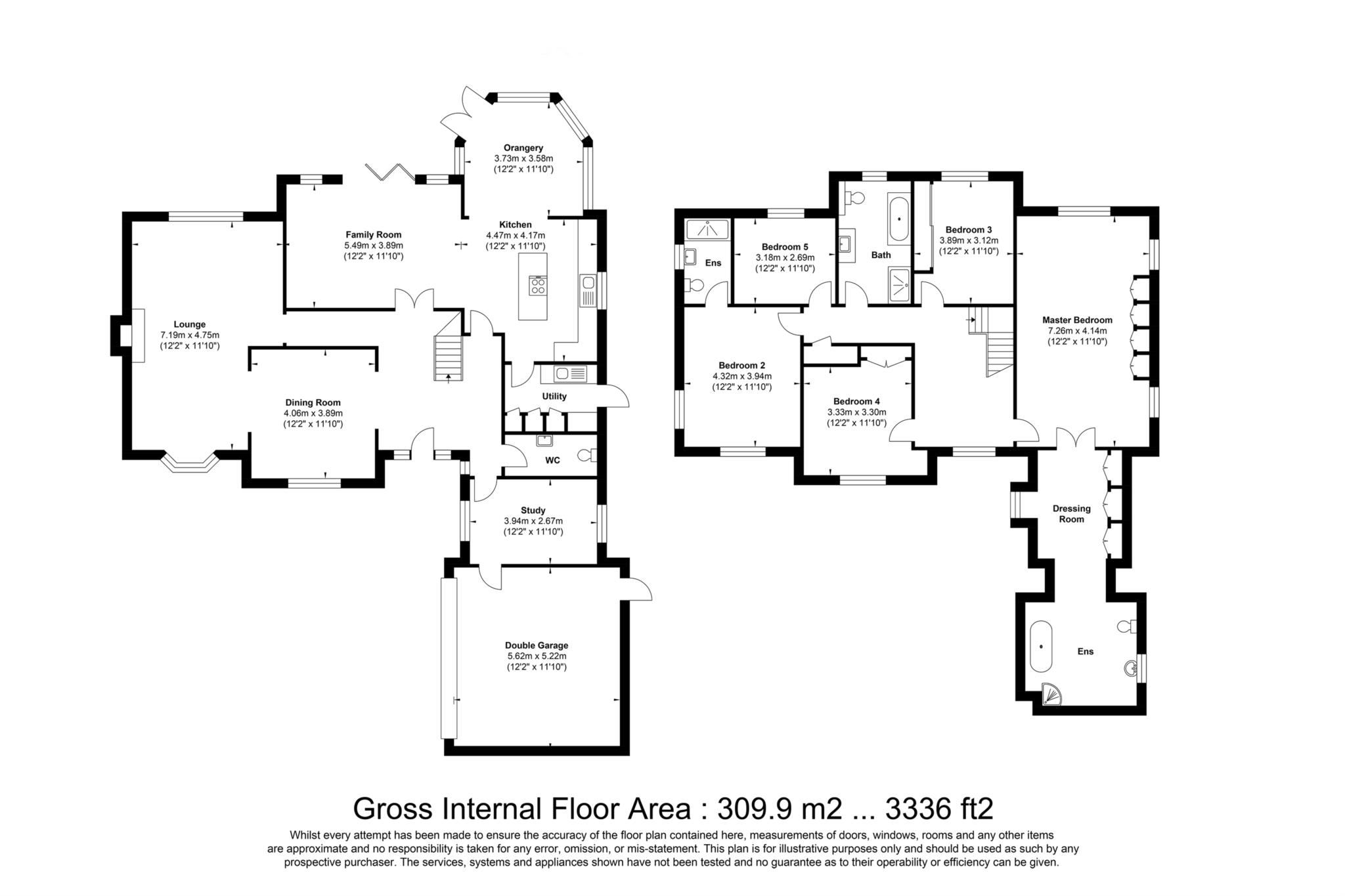Detached house for sale in Norsey Road, Billericay CM11
* Calls to this number will be recorded for quality, compliance and training purposes.
Property features
- Five bedroom detached house with double garage
- Situated on one of Billericay's most prestigious roads
- Approx 3330 sq ft of accommodation
- Impressive master bedroom suite with dressing room and en-suite
- Further en-suite together with four piece family bathroom
- Open plan kitchen family space opening onto the rear garden
- Three further reception rooms
- Low maintenance rear garden
- Central location within easy reach of High Street, Station and Lake Meadows park
Property description
Situated on one the most prestigious roads in central Billericay is this impressive five bedroom detached house. Offering spacious interlinking rooms to the ground floor including open plan kitchen/family space, master bedroom suite, double attached garage and overall accommodation around 3330 sq ft.
Entering via private road, the drive way opens to the block paved frontage with double garage and electric automatic door and secluded hedging to the front. Stepping inside this family home, the welcoming central hallway introduces you to the house. The staircase draws you to the part galleried landing on the first floor. The dining room is open from here and steps down into the more formal lounge with its inset modern fire. An open plan kitchen/family room stretches across the rear of the house with an orangery overlooking the garden. This is the perfect family hub to spend time together but also for entertaining with bi-fold doors to the rear garden and French doors from the orangery. The kitchen offers a central island with granite worktops incorporating a five ring gas hob for social cooking and range of units with two eye level double ovens, microwave and integrated dishwasher, a separate utility room is accessed from here. The ground floor is completed with cloakroom and study which is currently in use as a gym but would also make an ideal playroom or den for children. There is a courtesy door giving internal access through to garage allowing easy conversion (STPP) if required.
To the first floor, the impressive master bedroom suite is fitted with central bespoke wardrobes with double doors revealing the further 16' dressing room and en-suite bathroom with roll top bath and walk-in shower. Bedroom two with its dual aspect windows offers a further en-suite shower. Three further bedrooms complete the bedrooms with one currently fitted as a study. A luxury five piece bathroom suite with freestanding bath and walk-in shower complete this ideal family home.
The rear garden has been landscaped with low maintenance in mind, incorporating an initial patio, ideal for relaxing and entertaining. Artificial grass provides a continually green landscape with sleeper edged borders housing established shrubs and trees creating the backdrop.
This sought after central location is conveniently within easy walking distance to Billericay High Street with its many eateries and shops as well as mainline train station. It also benefits from green open space such as Billericay's central Lake Meadows Park and protected Norsey Woods together with leisure facilities such as Stock Brook Country Club on the doorstep.
Accommodation Specification:
Entrance Hall
Cloakroom
Dining room 13'4' x 12'9' ( 4.06m x 3.89m)
Lounge 23'7' x 15'7' max (7.19m x 4.75m)
Kitchen 14'8' x 13'8' (4.47m x 4.17m)
Family room 18'0' x 12'9' (5.49m x 3.89m)
Orangery 12'3' x 11'9' (3.73m x 3.58m)
Study 12'11' x 8'9' (3.94m x 2.67m)
Utility room
first floor:
Landing
Master bedroom suite:
Bedroom 23'10' x 13'7' (7.26m x 4.14m)
Dressing room 16'0' x 8'8' (4.88m x 2.64m)
En-suite bathroom 10'6' x 10'8' (3.2m x 3.25m)
Bedroom two 14'2' x 12'11' (4.24m x 3.94m)
En-suite shower 8'9' x 4'6' (2.69m x 1.39m)
Bedroom three 12'9' x 10'3' (3.89m x 3.12m)
Bedroom four 10'11' x 10'10' (3.33m x 3.3m)
Bedroom five 8'10' x 10'5' (2.69m x 3.18m)
Family bathroom 12'8' x 7'1' (3.87m x 2.48m)
external:
Drive leading to double garage
Rear Garden approx. 80ft
EPC rating E
Council Tax Band G
what3words /// lonely.logo.movie
Notice
Please note we have not tested any apparatus, fixtures, fittings, or services. Interested parties must undertake their own investigation into the working order of these items. All measurements are approximate and photographs provided for guidance only.
Property info
For more information about this property, please contact
Tyler Estates, CM11 on +44 1277 576926 * (local rate)
Disclaimer
Property descriptions and related information displayed on this page, with the exclusion of Running Costs data, are marketing materials provided by Tyler Estates, and do not constitute property particulars. Please contact Tyler Estates for full details and further information. The Running Costs data displayed on this page are provided by PrimeLocation to give an indication of potential running costs based on various data sources. PrimeLocation does not warrant or accept any responsibility for the accuracy or completeness of the property descriptions, related information or Running Costs data provided here.









































.png)
