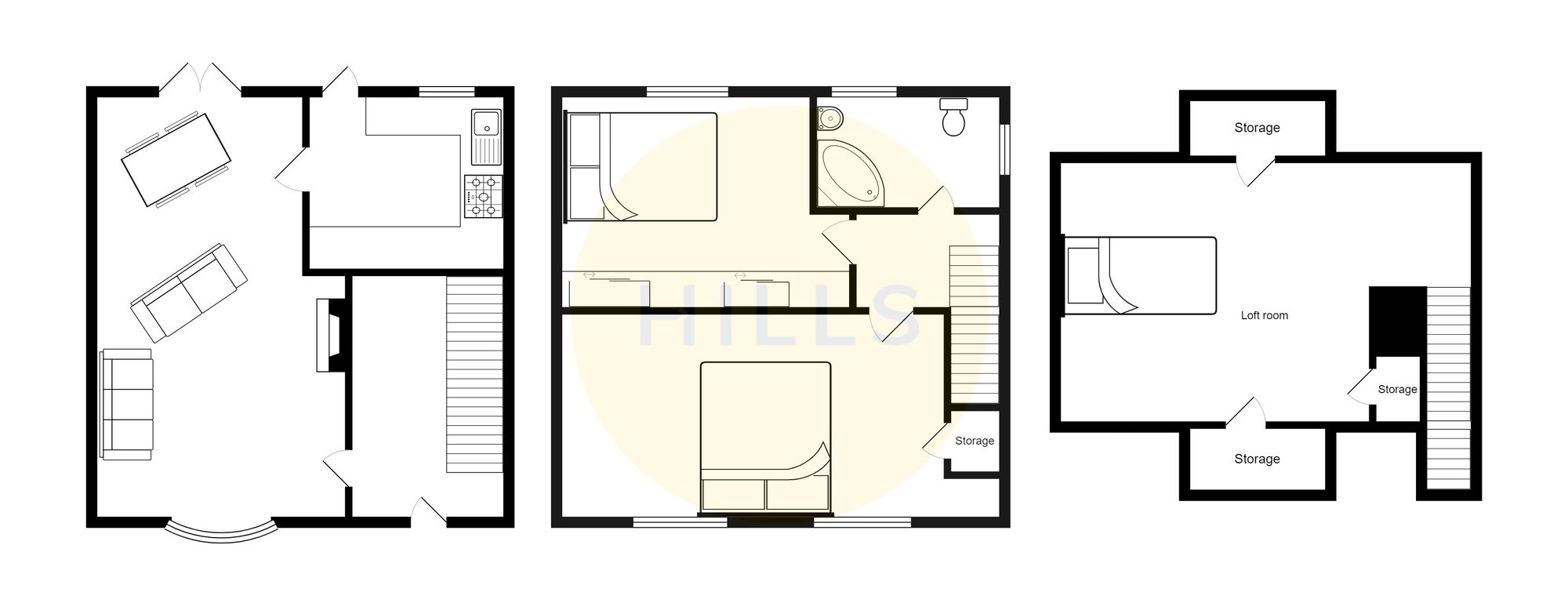Semi-detached house for sale in Narbonne Avenue, Ellesmere Park M30
* Calls to this number will be recorded for quality, compliance and training purposes.
Property features
- Located in the Heart of Ellesmere Park
- Well Presented Throughout
- Open Plan Lounge & Dining Space with Stunning Central Fireplace
- Fitted Kitchen with 5 Ring Range Cooker
- Two Double Bedrooms with an Additional Converted Loft Space Used as a Third Double
- Three Piece Bathroom Suite with Corner Bath Tub
- Well Kept Front & South Facing Sizable Garden with Brick Storage Shed
- Located just a Short Walk to Salford Royal Hospital
- Surrounded By Excellent Local Amenities & Transport Links
Property description
Located within the sought-after Ellesmere Park, this impeccably presented Two Bedroom House offers a perfect blend of modern living and stylish comfort.
Upon entering, you are welcomed by an inviting open plan lounge and dining space, featuring a stunning central fireplace that adds a touch of elegance to the room, flooded with natural light through the window and French doors. Seamlessly flowing from here is the fully fitted kitchen, boasting a 5-ring range cooker along with an array of wall and base units.
The property encompasses two generously sized double bedrooms, each offering a generous space, the second also benefits from fitted closets. Additionally, a converted loft space serves, access from the master bedroom and currently used as a third double bedroom, providing versatility for various lifestyle needs.
Complementing the bedrooms is the three-piece bathroom suite, complete with a shower over the corner bath tub, completing the upper floors of this property.
Outside, the well-maintained front garden, along with the south-facing sizeable rear garden, provides a private outdoor setting with a view of the greenery from the bordering trees. A brick storage shed offers practicality and convenience for your storage needs.
Perfectly situated within easy reach of Salford Royal Hospital, this residence offers convenience for healthcare professionals seeking proximity to their workplace. The property is also conveniently surrounded by a plethora of excellent local amenities and transport links, ensuring a vibrant and connected lifestyle for residents.
EPC Rating: F
Location
A hidden gem of an area, Ellesmere park has a large conservation area and is within walking distance of the vibrant Monton village with its array of bars, cafes and eateries. Houses in this location are well-served by excellent transport links with the M602 and M60 motorways within a short 5-minute drive and the train and metro-link stations in Eccles offering direct access to Salford Quays, Media City and Manchester City Centre. Many people are drawn to the area due to its proximity to Salford Royal Hospital and MediaCityUK, the UK's first purpose built creative media hub on a 200-acre site located within Salford Quays - Manchester's established waterfront location which is home to the Lowry Outlet Mall, the highly regarded Lowry Theatre and the impressive Imperial War Museum. The site is an internationally significant centre for the media and creative industries with the UK's leading broadcast, media and technology companies. Slightly further afield, yet still within easy reach at less than two miles away, is the renowned Trafford Centre with its mixture of well-known brand names, leisure opportunities, cafés and restaurants. It’s a 20-minute car journey into Manchester city centre, with its myriad high-street retailers, independent boutiques, chic cafés, bars and restaurants. Worsley golf club is within a 10 minute walk and dukes drive offers excellent walks up to the picturesque Worsley village and access to the Historic Bridgewater Canal.
Entrance Hallway
Featuring ceiling light point, wall - mounted radiator, power point. Complete with composite door. Fitted with tiled flooring.
Lounge (6.53m x 3.43m)
Featuring two ceiling light points, double glazed bay windows, two wall - mounted radiators, power point. Complete with fire place, patio doors, wooden surround. Fitted with tiled flooring.
Kitchen (3.18m x 2.31m)
Featuring ceiling light point, double glazed window, wall - mounted radiator, power point. Complete with boiler, PVC door, wall and base units, five ring gas range. Fitted with tiled flooring, tiled splash back.
Landing
Featuring ceiling light point, ceiling wall point.
Bedroom One (4.42m x 2.90m)
Featuring ceiling light point, ceiling wall point, two double glazed windows, wall - mounted radiator, power point.
Bedroom Two (3.51m x 2.90m)
Featuring ceiling light point, ceiling wall point, double glazed window, wall - mounted radiator, power point. Complete with four fitted closets.
Bathroom (2.29m x 1.65m)
Featuring three piece suite including, hand wash basin, w/c, corner bath tub with a shower overhead. Complete with ceiling light spotlights, heated towel rail, two double glazed windows, PVC door. Fitted with tiled flooring.
Loft Room (5.38m x 3.40m)
Featuring ceiling wall point, two ceiling light points, one double glazed window, velux windows.
External
To the front of the property is a lawn divided by paved path to the front. Fitted closet storage in eaves, with gated access to the rear.
To the rear of the property is a paved patio, brick storage lawn, paved central path, drenched in sun.
Property info
For more information about this property, please contact
Hills, M30 on +44 161 937 9780 * (local rate)
Disclaimer
Property descriptions and related information displayed on this page, with the exclusion of Running Costs data, are marketing materials provided by Hills, and do not constitute property particulars. Please contact Hills for full details and further information. The Running Costs data displayed on this page are provided by PrimeLocation to give an indication of potential running costs based on various data sources. PrimeLocation does not warrant or accept any responsibility for the accuracy or completeness of the property descriptions, related information or Running Costs data provided here.































.png)


