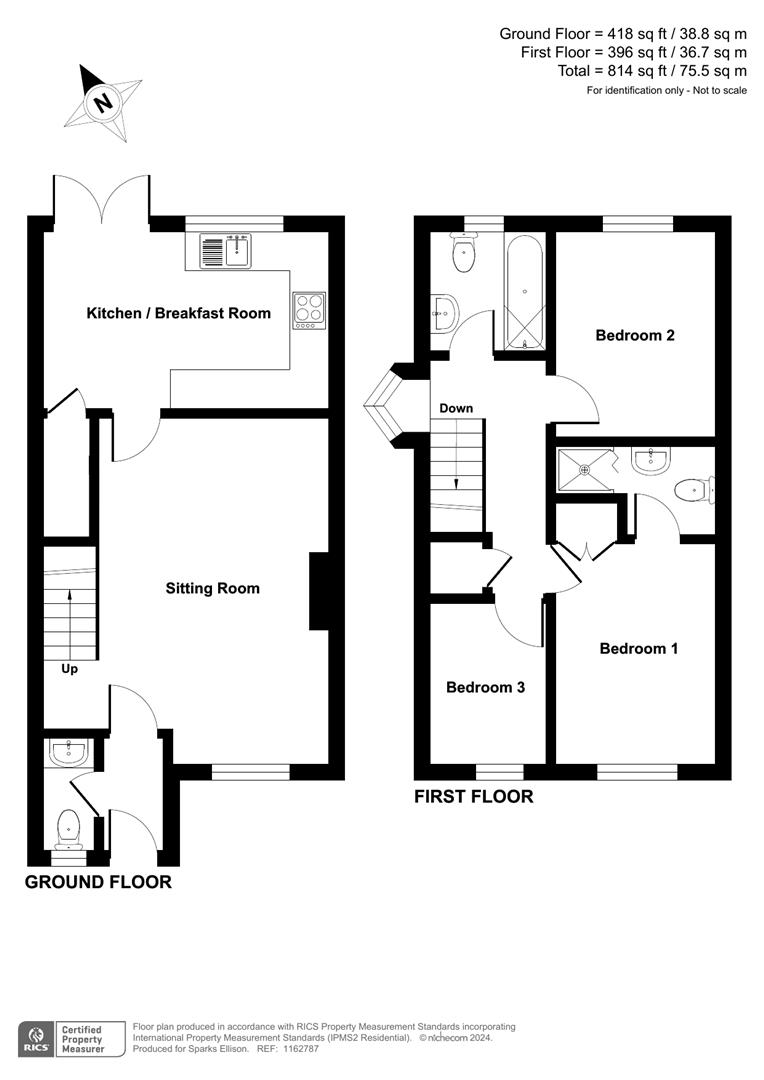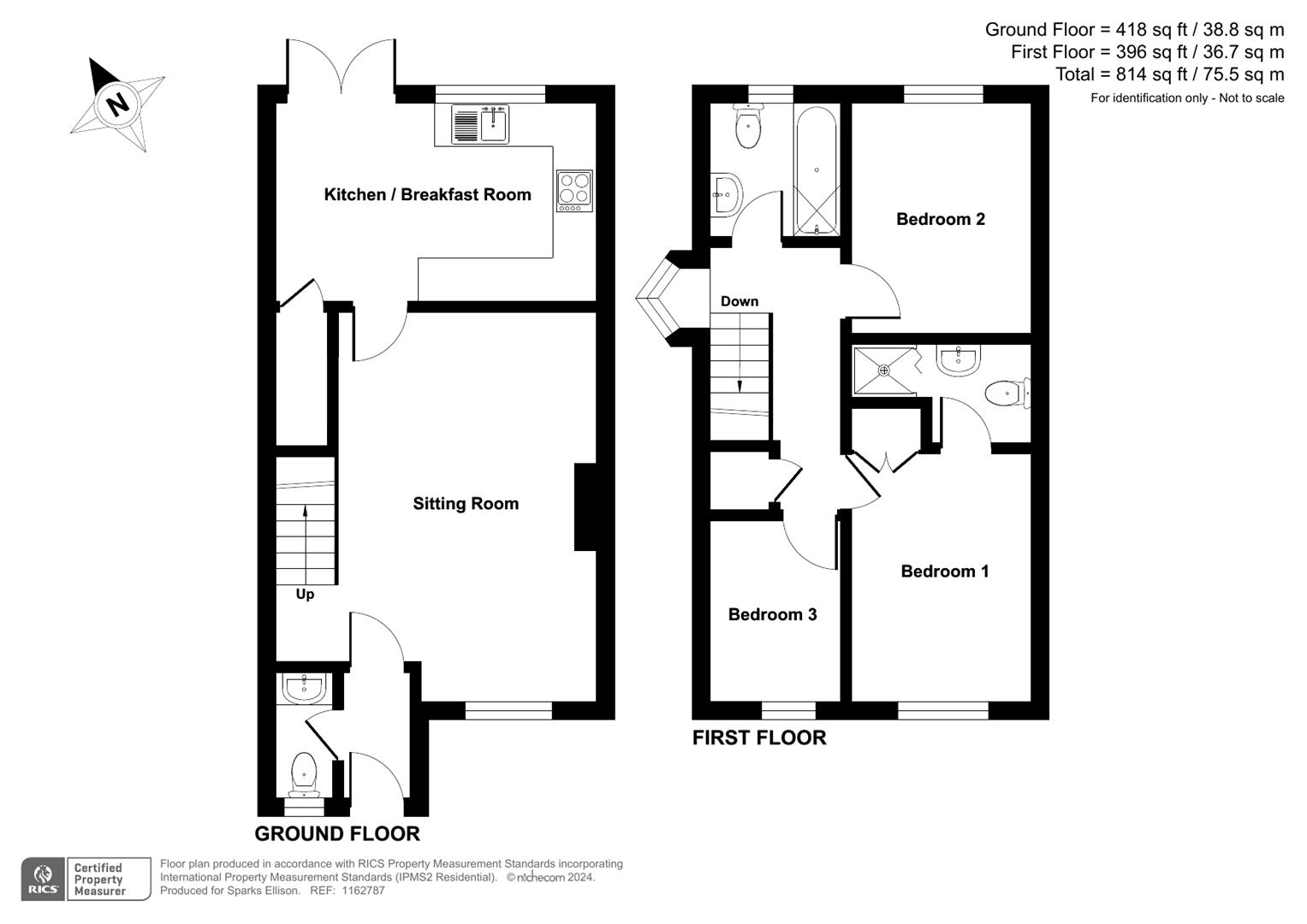End terrace house for sale in Colton Copse, Knightwood Park, Chandler's Ford SO53
Just added* Calls to this number will be recorded for quality, compliance and training purposes.
Property description
A modern three bedroom end of terrace situated on the ever popular Knightwood Park development which boasts an array of amenities including Knightwood Leisure Centre, woodland walks, public house, convenience store, health practices and schools. The property itself benefits from an en suite to the master bedroom, a 17'7" sitting room and a kitchen/dining room opening on to the rear garden. Externally there is an enclosed garden with rear access, off road parking and a garage. Colton Copse is a cul de sac location within Thornden School Catchment and No.5 is offered for sale with no forward chain.
Accommodation:
Ground Floor:
Entrance Vestibule:
Cloakroom: (1.73m x 0.79m (5'8" x 2'7"))
Comprising wash hand basin with cupboard under, wc.
Sitting Room: (5.36m x 4.39m (17'7" x 14'5"))
Stairs to first floor, fireplace surround and hearth with inset electric fire.
Kitchen/Dining Room: (4.39m x 2.74m (14'5" x 9'))
Built in oven, built in gas hob, fitted extractor hood, space for fridge, space and plumbing for washing machine, space for table and chairs, under stairs storage cupboard, cupboard housing boiler.
First Floor:
Landing:
Access to loft space, built i airing cupboard.
Bedroom 1: (3.53m x 2.54m (11'7" x 8'4"))
Built in double wardrobe.
En Suite: (2.51m x 1.35m (8'3" x 4'5"))
Comprising shower in cubicle, wash hand basin, wc.
Bedroom 2: (3.15m x 2.46m (10'4" x 8'1"))
Bedroom 3: (2.64m x 1.78m (8'8" x 5'10"))
Bathroom: (1.83m x 1.68m (6' x 5'6"))
Comprising bath with shower over, wash hand basin, wc.
Outside:
Front:
Area laid to lawn, pathway to front door, mature hedgerow.
Rear Garden:
Measures approximately 32' x 17' and comprises paved patio area, area laid to lawn, planted beds, outside tap, gate providing rear access.
Garage:
Other Information
Tenure:
Freehold
Approximate Age:
1999
Approximate Area:
75.5sqm/814sqft
Sellers Position:
No forward chain
Heating:
Gas central heating
Windows:
UPVC double glazing
Loft Space:
Partially boarded with ladder and light connected
Infant/Junior School:
Knightwood Primary School
Secondary School:
Thornden Secondary School
Local Council:
Test Valley Borough Council
Council Tax:
Band D
Property info
Colton Copse 5 Portrait.Jpg View original

Colton Copse 5 Landscape.Jpg View original

For more information about this property, please contact
Sparks Ellison, SO53 on +44 23 8234 1989 * (local rate)
Disclaimer
Property descriptions and related information displayed on this page, with the exclusion of Running Costs data, are marketing materials provided by Sparks Ellison, and do not constitute property particulars. Please contact Sparks Ellison for full details and further information. The Running Costs data displayed on this page are provided by PrimeLocation to give an indication of potential running costs based on various data sources. PrimeLocation does not warrant or accept any responsibility for the accuracy or completeness of the property descriptions, related information or Running Costs data provided here.





























.png)

