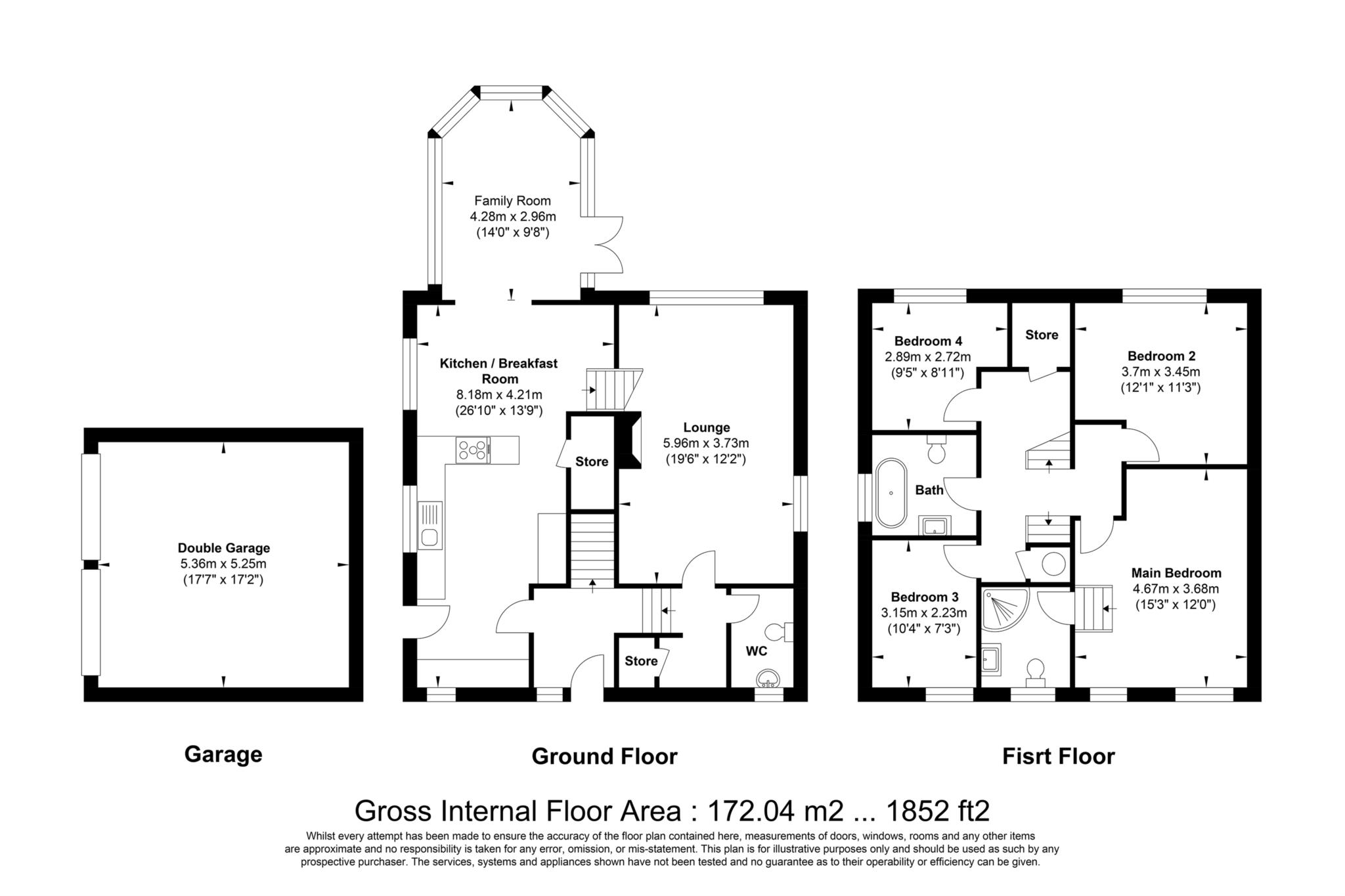Detached house for sale in Farriers Drive, Billericay CM12
* Calls to this number will be recorded for quality, compliance and training purposes.
Property features
- Split level, four bedroom detached house with ensuite to main bedroom
- Refurbished internally to a high standard
- Large drive with parking for multiple vehicles and detached double garage
- Planning permission granted to create further double bedroom and en-suite
- Superb open plan kitchen/ family space
- Fully fitted kitchen with integrated appliances
- Neutrally decorated with panelling featuring throughout
- 25 minute walk approx. To Billericay mainline station
Property description
Stunning split level home, beautifully renovated throughout and nestled in a corner position within this sought after area of Queens Park. Exuding character with open plan kitchen family space, en-suite and double detached garage with planning permission to create additional bedroom and en-suite.
An internal viewing of this wonderful home is essential to appreciate the superb accommodation on offer. As you enter the hallway, the tranquil colour scheme and half panelled walls set the theme found throughout this property. Herringbone wood effect flooring extends through to the expansive kitchen/ family area spanning the depth of the home an into the orangery to the rear. This wonderful space delivers a kitchen area fitted with shaker style units incorporating both larder fridge and freezer to the rear wall, twin eye-level ovens and combination microwave with warming drawer to one side and integrated dishwasher and washing machine to the other along with hot tap to the double sink. A peninsular breakfast bar finished with quartz worksurfaces and induction hob separates the dining area open to the orangery with its panoramic view of the garden. A great hub for every family.
A few steps take you down to the cosy lounge, an ideal place to relax with dual aspect windows and fireplace with electric stove. Half glazed door takes you through to a small lobby with handy coat storage cupboard and spacious cloakroom comprising of vanity handbasin and WC and finished with pattern tiled floor, heated towel rail, shutter to the window and half panelled walls.
The split level continues on the first floor, with the landing introducing you to firstly the main bedroom with en-suite facilities including corner shower with stylish herringbone tiling, vanity handbasin and WC complete with heated towel rail, marble effect tiled floor and shutter to the window, then onto bedroom two to the rear aspect. All bedrooms continue the combination of neutral colours with a feature panelling and cream carpets throughout. The few steps to the final level reveal a walk in storage cupboard, two further bedrooms and a family bathroom. Handy over stair cupboard is where stairs could lead up to the first floor should the plans be executed to create an additional bedroom an en-suite for the home. The loft is currently partially boarded with a ladder for access.
The sunny, south westerly garden offers a sizeable square patio from the orangery making this a great space for entertaining. The remainder is laid to lawn with a small retaining wall and sleeper edged establish beds surrounding . There is a storage area to one side and front access to the other leading to the detached double garage with power and lighting. The expansive block paved drive could easily accommodate four cars.
This section of Queens Park sits alongside Queens Park Country Park and a short walk from Stock Brook Country Club. For those commuting, the station can be reached by foot in approx. 25 minutes through scenic Lake Meadows Park if you so wish.
The home is double glazed throughout with heating and hot water supplied by the combi boiler.
Planning Application granted no. 21/00881/ldcp Basildon District Council
accommodation specification:
Entrance Hall 7'4' x 6'1' (2.23m x 1.85m)
Open plan Kitchen/Family area:
Kitchen/Breakfast room 26'9' x 13'9' max. (8.18m x 4.21m) open to
Family room 14'0' x 9'8' (4.28m x 2.96m)
Lounge 19'7' x 12'3' (5.96m x 3.73m)
Lobby with storage cupboard
Cloakroom
Stairs to first level
Landing area leading to :
Main Bedroom 15'4' x 12'1' (4.67m x 3.68m)
En-suite 7' 0' x 6'1' (2.13m x 1.85m)
Bedroom two 12'1' x 11'3' (3.7m x 3.45m)
Further stairs and landing to:
Walk-in storage cupboard
Bedroom three 10'4' x 7'4' (3.15m x 2.23m)
Bedroom four 9'6' x 8'11' max. (2.89m x 2.72m)
Family bathroom 7'3' x 7'0' (2.21m x 2.13m)
Over stair storage
External:
Block paved drive to front
Double garage 17'7' x 17'3' (5.36m x 5.25m)
EPC Rating D
Council Tax Band F
what3words /// change.erase.exams
Notice
Please note we have not tested any apparatus, fixtures, fittings, or services. Interested parties must undertake their own investigation into the working order of these items. All measurements are approximate and photographs provided for guidance only.
Property info
For more information about this property, please contact
Tyler Estates, CM11 on +44 1277 576926 * (local rate)
Disclaimer
Property descriptions and related information displayed on this page, with the exclusion of Running Costs data, are marketing materials provided by Tyler Estates, and do not constitute property particulars. Please contact Tyler Estates for full details and further information. The Running Costs data displayed on this page are provided by PrimeLocation to give an indication of potential running costs based on various data sources. PrimeLocation does not warrant or accept any responsibility for the accuracy or completeness of the property descriptions, related information or Running Costs data provided here.



































.png)
