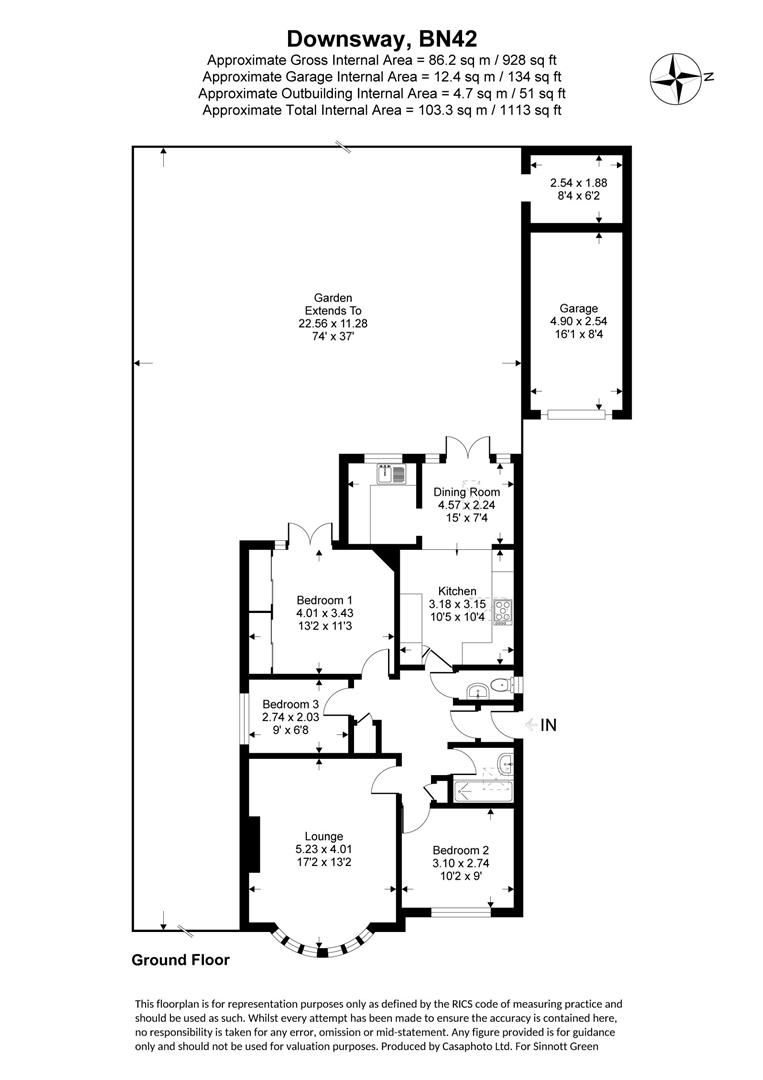Detached bungalow for sale in Downsway, Southwick, Brighton BN42
Just added* Calls to this number will be recorded for quality, compliance and training purposes.
Property features
- Immaculate Extended Bungalow
- Three Bedrooms
- High Spec Kitchen/Dining Room
- Separate Utility Room
- Luxury Bathroom
- Gardens to Three Sides
- Off Road Parking
- Garage
Property description
An Immaculate and much Improved extended detached bungalow occupying a good sized level plot with secluded west aspect rear garden located in a quiet position North of the old shoreham road close to local bus routes. Features Include re-fitted high spec kitchen with adjacent dining area and separate utility room, large bay fronted living room with wood burner, luxury bathroom and three bedrooms. Externally the property enjoys off road parking, garage and well maintained gardens to three sides.
Entrance Porch
Approached via replacement composite double glazed front door, Internal part glazed door to:
Entrance Hall
Wall panel radiator, storage cupboard, access to roof space via loft hatch, additional deep store cupboard housing meters, central heating thermostat, doors to:
Lounge
Upvc double glazed bay window, walnut wood flooring, two wall panel radiators, cast Iron wood burner with wood mantle, brick and slate surround, LED lighting, ceiling fan.
Sep Wc
Upvc double glazed window with patterned glass, wood effect laminate flooring, wash hand basin with decorative splash back, low level WC.
Bathroom
Velux roof window, heated towel rail, wood effect laminate flooring, part tiled walls, vanity wash basin, panel enclosed bath, thermostatic mixer shower with glazed screen.
Bedroom One
Upvc double glazed double doors opening onto rear patio and gardens, radiator, ceiling fan, fitted wardrobe range with tinted sliding doors, halogen lighting
Bedroom Two
Upvc double glazed window, LED lighting, radiator, ceiling fan.
Bedroom Three
Upvc double glazed window, LED lighting, radiator.
Kitchen/Dining Room
Velux roof window, re-fitted high gloss wall & base units with matching drawers, part tiled walls, wood effect laminate flooring, working surfaces with matching breakfast bar, filtered cold water tap, built in double fan assisted ovens, Induction hob with canopied extractor hood, LED lighting, two radiators, space for large fridge freezer, upvc double glazed double doors opening onto rear garden, additional door to:
Utility Room
Upvc double glazed window over looking rear garden, wood effect laminate flooring, ample working surfaces with Inset stainless steel sink unit, space & plumbing for appliances, re-fitted high gloss wall and base units with matching drawers, replacement gas combi boiler.
Front Garden/Off Road Parking
Laid to lawn In part, arear of hardstanding providing off road parking.
Garage
Approached via shared drive, metal up & over door, equipped with power & light.
Rear & Side Gardens
South & west aspects, mainly laid to lawn with arears of patio and low maintenance landscaping, timber garden shed, additional store to rear of garage, enclosed by timer panel fencing with gated side access.
Property info
For more information about this property, please contact
Sinnott Green, BN41 on +44 1273 434340 * (local rate)
Disclaimer
Property descriptions and related information displayed on this page, with the exclusion of Running Costs data, are marketing materials provided by Sinnott Green, and do not constitute property particulars. Please contact Sinnott Green for full details and further information. The Running Costs data displayed on this page are provided by PrimeLocation to give an indication of potential running costs based on various data sources. PrimeLocation does not warrant or accept any responsibility for the accuracy or completeness of the property descriptions, related information or Running Costs data provided here.





































.png)
