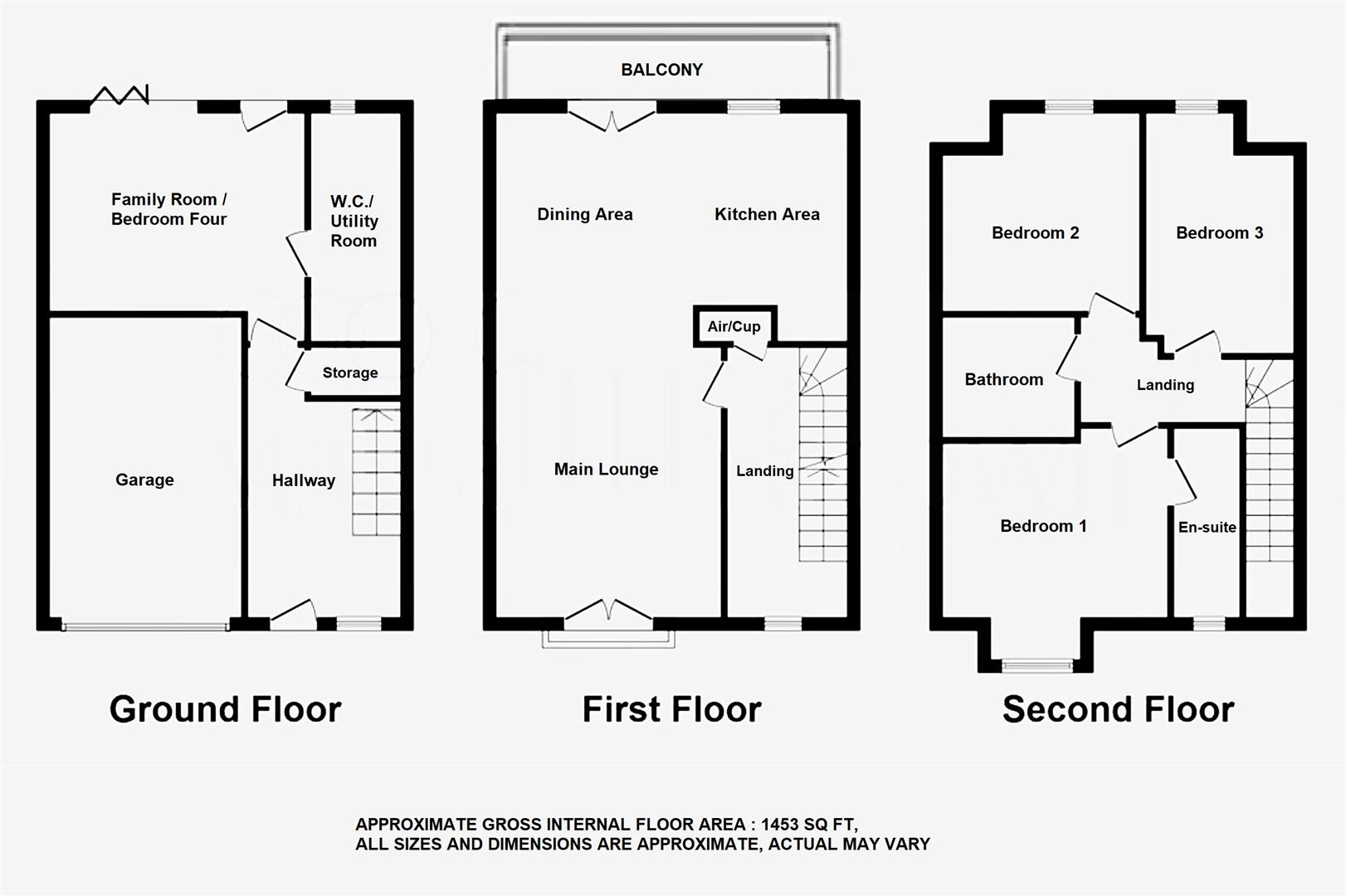Semi-detached house for sale in Beluga Close, Peterborough PE2
* Calls to this number will be recorded for quality, compliance and training purposes.
Utilities and more details
Property features
- Eco friendly home
- Four bedrooms
- En-suite
- Open plan living
- Balcony
- Triple glazed / bi-folding doors
- Garage & driveway
- Walking distance to city centre
- Cul-de-sac location
- Leasehold - 990 years remaining
Property description
This very attractive modern eco-friendly home is situated in the heart of Peterborough within easy walking distance of the city centre & train station. With an improved layout this property offers both spacious - versatile accommodation that would be attractive to families who like to entertain. Whether you enjoy sitting out and taking in the evening air from your very own Balcony or wish to bring that garden party back indoors via the Bi-Folding doors - this property ensures that space won't be your limiting factor.
A fully integrated modern kitchen combine well with the large open plan dining / family and lounge areas that are all found on the first floor. A set of double doors open onto the First Floor Balcony with nice views of Peterborough Cathedral's many steeples.
Four well-proportioned bedrooms, built-in wardrobes, an en-suite, a utility room/further W.C, modern bathroom and storage spaces round out the other internal rooms on offer.
Outside an integral Garage is accessed from own block paved driveway to the front. The private rear garden is fully enclosed and laid to lawn with a large patio seating area.
This home benefits from an array of simple money saving features including : Solar Panels, Rain Harvesting, Triple Glazing & Heat Recovery systems.
Please note this is a leasehold Property with 990 Years lease years remaining. Please consult WISH2SELL for further information.
Front Aspect
Hallway (Plus Storage Cupboard) (4.57m x 2.67m (15' x 8'9"))
Family Room / Bedroom Four (4.22m x 3.81m (13'10 x 12'6))
With Bi-Folding doors allowing versatile use.
Utility Room / W.C. (3.81m x 1.47m (12'6 x 4'10))
First Floor Landing (Plus Airing Cupboard) (4.57m x 2.18m (15' x 7'2))
Open Plan (See Individual Room Dimensions Below)
Lounge Area (4.70m x 3.61m (15'5 x 11'10))
This has a Juliet Balcony (Different to the larger main Balcony at the rear)
Dining Area (3.99m x 3.05m (13'1 x 10'))
Double Doors open onto main balcony.
Kitchen-Breakfast Area (3.84m x 2.84m (12'7 x 9'4))
Fully Integrated with kitchen appliances. High Gloss modern kitchen units with plenty of work area and space for own breakfast table and chairs.
First Floor Exterior Balcony
Second Floor Landing
Bedroom One (3.63m x 3.58m (11'11 x 11'9))
En-Suite (3.10m x 1.07m (10'2 x 3'6))
Bedroom Two (3.35m x 3.33m (11'0 x 10'11))
Bedroom Three (Inc. Built-In Wardrobe) (3.89m x 2.44m (12'9 x 8'0))
Bathroom (2.21m x 2.01m (7'3 x 6'7))
Contemporary bathroom suite.
Rear Garden
Property info
For more information about this property, please contact
Wish 2 Sell, PE7 on +44 1732 658817 * (local rate)
Disclaimer
Property descriptions and related information displayed on this page, with the exclusion of Running Costs data, are marketing materials provided by Wish 2 Sell, and do not constitute property particulars. Please contact Wish 2 Sell for full details and further information. The Running Costs data displayed on this page are provided by PrimeLocation to give an indication of potential running costs based on various data sources. PrimeLocation does not warrant or accept any responsibility for the accuracy or completeness of the property descriptions, related information or Running Costs data provided here.



























.png)

