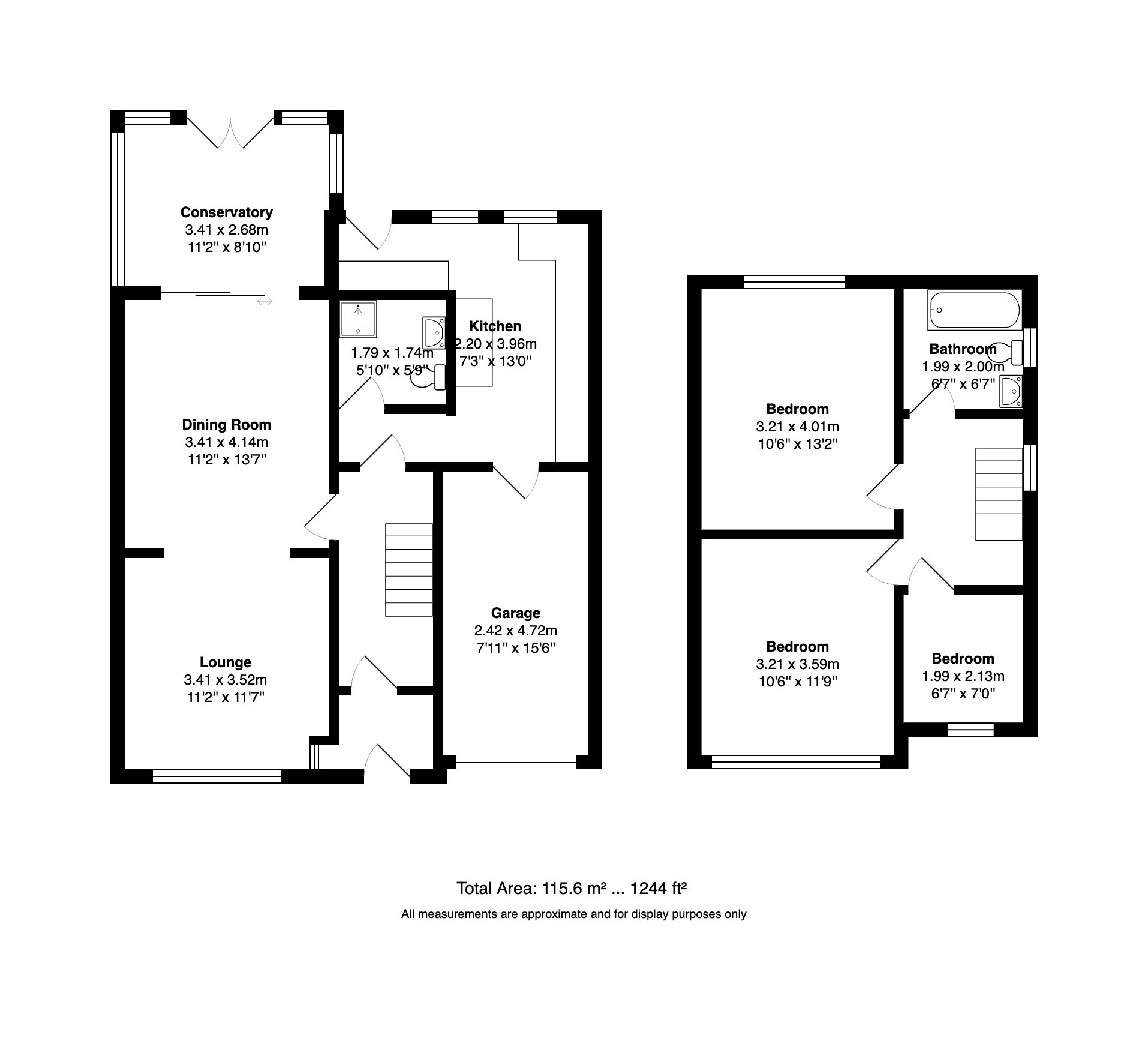Semi-detached house for sale in Birch Avenue, Thornton-Cleveleys FY5
* Calls to this number will be recorded for quality, compliance and training purposes.
Property features
- Modernised to an extremely high standard throughout
- Two bathrooms
- Simply stunning three bed semi detached house
- Close to local schools
- Fantastic Conservatory
- Great Location - Close To Cleveleys Town Centre Amenities
- Enclosed Rear Garden With Integrated Garage
Property description
<div class="flex max-w-full flex-col flex-grow"><div data-message-author-role="assistant" data-message-id="c9931c9b-4808-4b38-8d06-d84f17bb84ec" dir="auto" class="min-h-[20px] text-message flex w-full flex-col items-end gap-2 whitespace-pre-wrap break-words [.text-message+&]:mt-5 overflow-x-auto"><div class="flex w-full flex-col gap-1 empty:hidden first:pt-[3px]"><div class="markdown prose w-full break-words dark:prose-invert dark">
**stunning three bedroom semi detached house, sought after location within walking distance of cleveleys centre and transport links, catchment for good local schools, driveway and integral garage**
Discover this stunning three-bedroom semi-detached house in Thornton Cleveleys, beautifully situated within walking distance to local shops, transport links, and schools. This tastefully decorated home offers a seamless flow and smart layout, ideal for modern family living.
Upon entering through the tiled entrance porch and continuing through the laminate-floored hallway, you are introduced to the centre of the home: An open-plan lounge and dining area. This inviting space is illuminated by large bay windows at the front and features an electric fireplace with a marble surround, adding a touch of elegance. The dining area extends effortlessly into a conservatory through sliding doors, providing additional living space with direct access to the beautifully maintained rear garden.
The kitchen is well-appointed with warm cabinetry, a moulded sink, modern appliances, and a convenient utility area that includes space for a dryer and fridge freezer, alongside an integrated dishwasher. From here, there is also access to the integrated garage, enhancing the practicality of the ground floor layout.
A downstairs shower room adds convenience with its shower, pedestal wash basin, low flush WC, and tasteful splashbacks.
Upstairs, the layout continues with three well-proportioned bedrooms and a family bathroom. The bedrooms are bright and airy, featuring double-glazed windows that provide views to the front and rear. The twin bedrooms at the rear include additional storage. The bathroom is equipped with a bath that includes a power shower over, a vanity wash hand basin, and low flush WC, all complemented by tiled walls and ceiling spotlights.
Outside, the property boasts a charming front garden and a driveway providing ample parking. The rear garden, accessible from the conservatory, is a tranquil retreat with mature borders, offering a private and picturesque setting for relaxation and family time.
This property blends functionality with charm, making it an excellent choice for anyone seeking a ready-to-move-into home in a desirable location.
<strong>lounge </strong>3.41 x 3.52 (112 x 117)
<strong>dining room </strong>3.41 x 4.14 (112 x 137)
<strong>kitchen </strong>2.20 x 3.96 (73 x 130)
<strong>shower room </strong>1.79 x 1.74 (510 x 59)
<strong>garage </strong>2.42 x 4.72 (711 x 156)
<strong>first floor</strong>
<strong>bedroom </strong>3.21 x 3.59 (106 x 119)
<strong>bedroom </strong>3.21 x 4.01 (106 x 132)
<strong>bedroom </strong>1.99 x 2.13(67 x 70)
<strong>bathroom </strong>1.99 x 2.00 (67 x 67)
<p class="xxxxmsonormal">EPC:D
<p class="xxxxmsonormal">Council Tax: C
<p class="xxxxmsonormal">Internal Living Space:1135sqft
<p class="xxxxmsonormal">Tenure:freehold
</div></div></div></div><div class="mt-1 flex gap-3 empty:hidden -ml-2"><div class="items-center justify-start rounded-xl p-1 flex"><div class="flex items-center"><div class="flex items-center pb-0"><span class="overflow-hidden text-clip whitespace-nowrap text-sm"></span></div></div></div></div>
For more information about this property, please contact
Unique Estate Agency Ltd - Thornton-Cleveleys, FY5 on +44 1253 520961 * (local rate)
Disclaimer
Property descriptions and related information displayed on this page, with the exclusion of Running Costs data, are marketing materials provided by Unique Estate Agency Ltd - Thornton-Cleveleys, and do not constitute property particulars. Please contact Unique Estate Agency Ltd - Thornton-Cleveleys for full details and further information. The Running Costs data displayed on this page are provided by PrimeLocation to give an indication of potential running costs based on various data sources. PrimeLocation does not warrant or accept any responsibility for the accuracy or completeness of the property descriptions, related information or Running Costs data provided here.

































.png)

