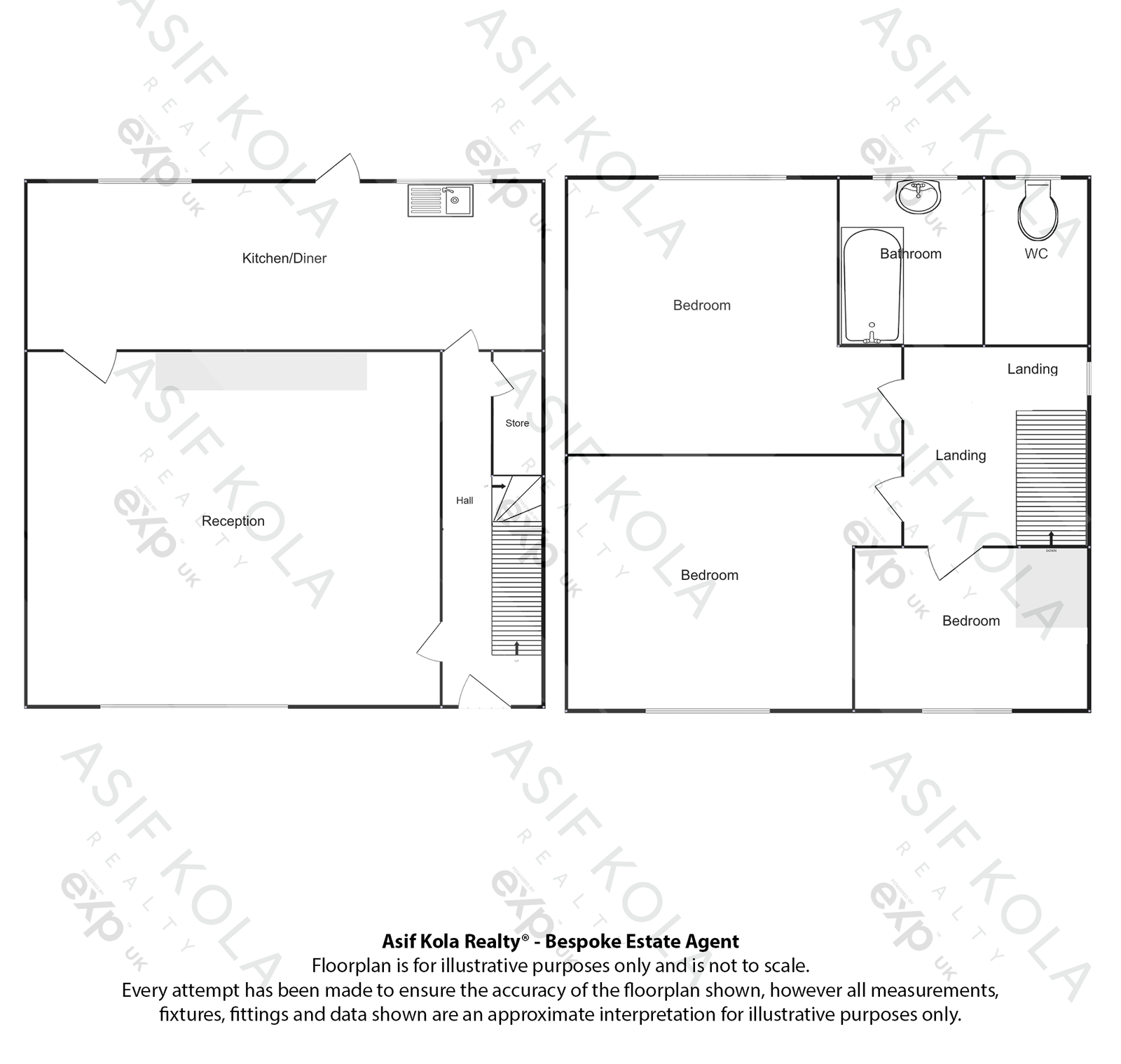Terraced house for sale in Skipton Street, Batley WF17
Just added* Calls to this number will be recorded for quality, compliance and training purposes.
Property features
- Don't forget to quote ref: AK0218 if you'd like to know more.
- There's A family bathroom with an over bath shower & separate WC
- Central heating to keep you warm with double glazed windows to let the light through. There's no sound of wind. Promise.
- This one's A ready packaged investment property or an ideal first home. You choose.
- There's one more remaining feature left to type.... It could be you.
Property description
Please quote: AK0218 when enquiring. Video tour available - click the link on video/virtual tour.
Welcome to Skipton Street, Batley – where practicality meets modern charm in this recently refurbished three-bedroom middle terraced home. Ideal for those seeking a conveniently located property, it's within close proximity of schools, public transport, places of worship, motorway networks, including Dewsbury town centre.
The front foregarden presents a potential off-road parking solution, while inside, a generously sized lounge seamlessly connects to a newly fitted kitchen and dining room equipped with a brand-new boiler. This residence is ready for immediate occupancy, featuring gas central heating, fresh decorations, and new carpets throughout.
Step outside to discover a 2-tier rear garden, complete with outhouse storage and a gated driveway for parking – offering both practicality and privacy. Additional storage is available on the ground floor with an understairs cupboard.
The first floor hosts a new bathroom and a separate WC, serving three well-proportioned bedrooms that cater to various lifestyle needs.
With double glazed windows providing natural light and a thoughtfully updated interior, this property is a turnkey solution for those looking to move in without a hassle. Skip the fluff and experience a functional yet inviting home on Skipton Street.
Ready for a straightforward living experience?
Skipton Street offers a real turn-key opportunity for any first time buyer, or investor looking for a great property. Viewing of this property comes highly recommended and can be arranged strictly by appointment only.
My Concluding Words:
Don’t miss the chance to transform this property into your new home. To schedule your viewing or enquire further, simply quote AK0218 and contact me, Asif Kola powered by eXp, the acting estate agent overseeing this property. Embark on a new chapter and turn this blank canvas into a masterpiece.
Important Bits:
Tenure Freehold
Council Tax Band A
EPC Rating: D
Sq Ft 936
dimensions: L x W
- Hall: 3.7m x 1.8m (12'1" x 5'9")
- Lounge: 3.6m x 4.4m (11'8" x 14'4")
- Kitchen: 2.8m x 3.4m (9'2" x 11'1")
- Diner: 2.6m x 3.4m (8'5" x 11'1")
- Understairs Storage: 1.9m x 1.0m (6'2" x 3'3")
- Landing: 1.7m x 1.9m (5'6" x 6'2")
- WC: 1.9m x 0.8m (6'2" x 2'7")
- Bathroom: 1.9m x 1.5m (6'2" x 4'9")
- Bedroom 1: 5.5m x 2.6m (18' x 8'5")
- Bedroom 2: 3.6m x 4.3m (11'8" x 14'1")
- Closet: 0.6m x 1.4m (1'9" x 4'5")
- Bedroom 3: 2.8m x 3.1m (9'2" x 10'1")
agents' note: Please be advised that their property details may be subject to change and must not be relied upon as an accurate description of this home. Although these details are thought to be materially correct, the accuracy cannot be guaranteed, and they do not form part of any contract. All services and appliances must be considered 'untested' and a buyer should ensure their appointed solicitor collates any relevant information or service/warranty documentation. Please note, all dimensions are approximate/maximums and should not be relied upon for the purposes of floor coverings.
Anti-money laundering regulations: All clients offering on a property will be required to produce photograph proof of identification, proof of residence, and proof of the financial ability to proceed with the purchase at the agreed offer level. We understand it is not always easy to obtain the required documents and will assist you in any way we can. In the event your offer is accepted, you'll be required to pay £30.00 inc VAT per applicant for your aml check. This will be payable direct to the provider.
Property info
For more information about this property, please contact
eXp World UK, WC2N on +44 330 098 6569 * (local rate)
Disclaimer
Property descriptions and related information displayed on this page, with the exclusion of Running Costs data, are marketing materials provided by eXp World UK, and do not constitute property particulars. Please contact eXp World UK for full details and further information. The Running Costs data displayed on this page are provided by PrimeLocation to give an indication of potential running costs based on various data sources. PrimeLocation does not warrant or accept any responsibility for the accuracy or completeness of the property descriptions, related information or Running Costs data provided here.



























.png)
