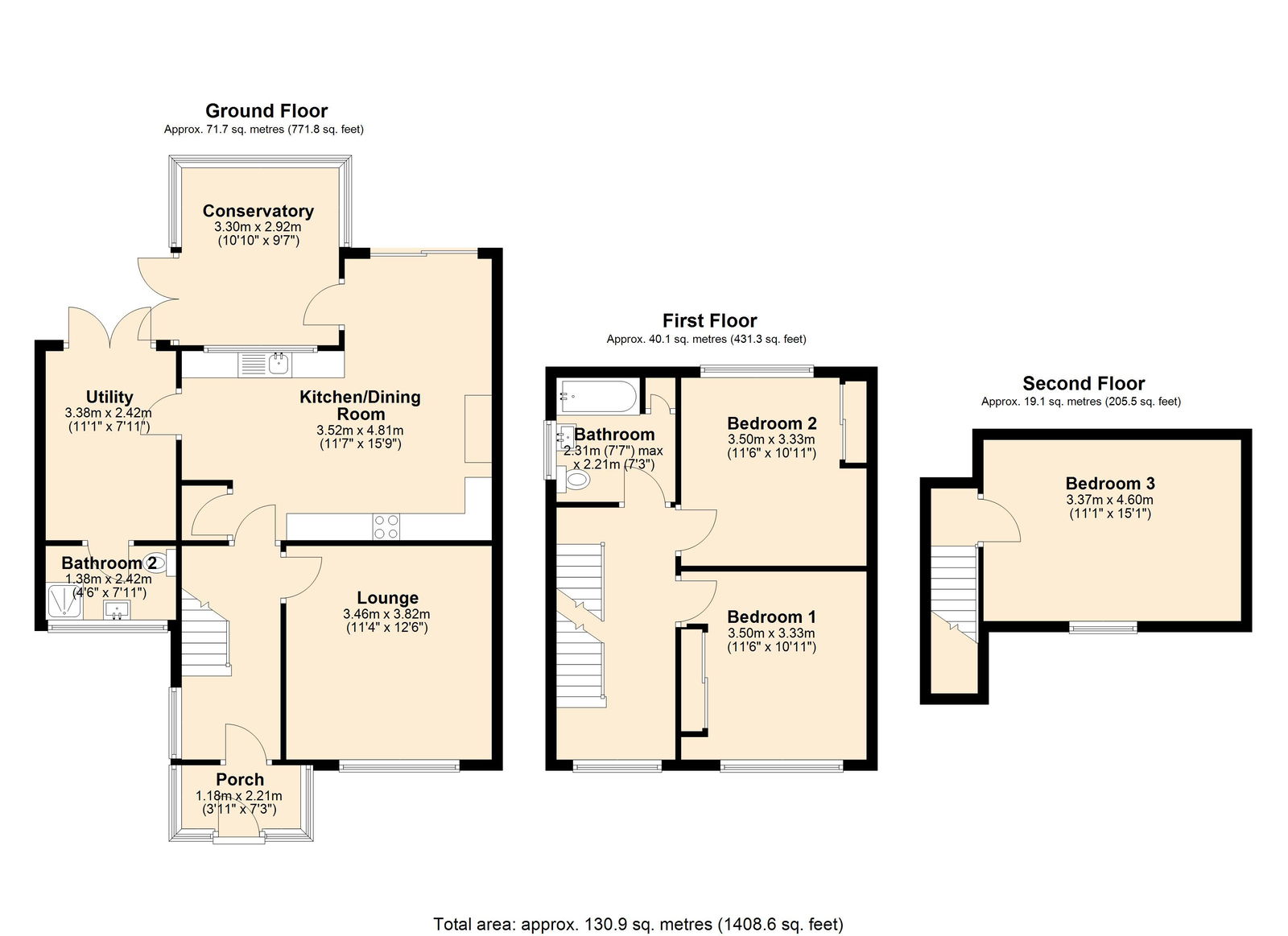Detached house for sale in Back Lane, Holland Moor, Skelmersdale WN8
Just added* Calls to this number will be recorded for quality, compliance and training purposes.
Property features
- Spacious Detached Family Home
- Two Reception Rooms
- Modern Fitted Kitchen
- Separate Utility Room
- Downstairs Bathroom
- Conservatory
- Three Double Bedrooms
- Modern Fitted Family Bathroom
- Secure Gated Driveway
- Freehold Tenure
Property description
Immaculately presented spacious three bedroom detached family home available for sale in the desirable residential location of Back Lane situated in Holland Moor, Skelmersdale. The property comprises of entrance hallway leading through into the nicely laid out lounge and extended modern fitted kitchen and dining area with patio doors leading into the conservatory. There's a separate utility room and downstairs bathroom comprising of walk-in shower, WC and hand basin. On the first floor you will find two spacious double bedrooms, benefiting from fitted wardrobes and there's a modern fitted family bathroom comprising of bath with overhead shower, heated towel rail, WC and hand basin. The loft has been fully converted to create a fantastic third bedroom with sky light windows and plenty of storage space still available. Externally the property benefits from a gated secure driveway which is fully electric, alarm system and CCTV. There's also a great sized wrap around private garden. In whole this is a fantastic spacious family home available for sale, which comes with the added benefit of no onward chain and on a freehold tenure. Viewings highly recommended to appreciate all this property has to offer.
Property Measurements:
Ground Floor:
- Porch: 2.21m x 1.18m
- Lounge: 3.82m x 3.46m
- Kitchen/Dining Room: 4.81m x 3.52m
- Utility: 3.38m x 2.42m
- Bathroom Two: 2.42m x 1.38m
- Conservatory: 3.30m x 2.92m
First Floor:
- Bedroom One: 3.50m x 3.33m
- Bedroom Two: 3.50m x 3.33m
- Bathroom: 2.31m x 2.21m
Second Floor:
- Bedroom Three: 4.60m x 3.37m
Property info
For more information about this property, please contact
Neil Robinson Estate Agent, WN8 on +44 1695 361720 * (local rate)
Disclaimer
Property descriptions and related information displayed on this page, with the exclusion of Running Costs data, are marketing materials provided by Neil Robinson Estate Agent, and do not constitute property particulars. Please contact Neil Robinson Estate Agent for full details and further information. The Running Costs data displayed on this page are provided by PrimeLocation to give an indication of potential running costs based on various data sources. PrimeLocation does not warrant or accept any responsibility for the accuracy or completeness of the property descriptions, related information or Running Costs data provided here.












































.png)
