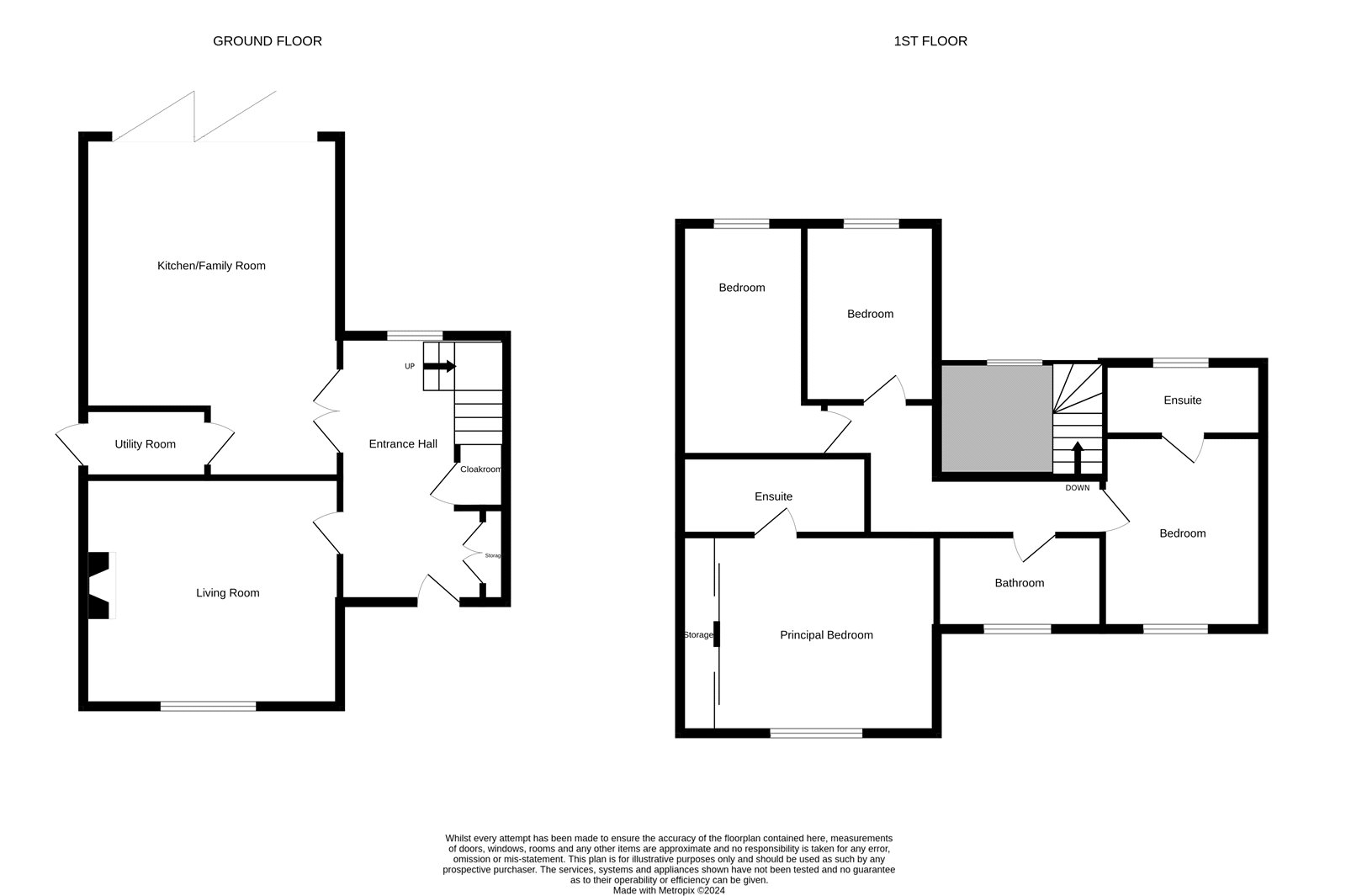Semi-detached house for sale in Saunders Field, Dedham, Colchester, Essex CO7
* Calls to this number will be recorded for quality, compliance and training purposes.
Property features
- Central village location
- Beautifully appointed
- Living room
- Kitchen family room
- Four double bedrooms
- Three bathrooms
- Cart lodge and gardens
Property description
Located within the prestigious Hallfields development, in highly sought-after Dedham, this immaculately presented property is situated in the heart of the Dedham Vale National Landscape. The house itself has been crafted to the highest specifications and offers spacious accommodation, further enhanced by off-road parking, cart lodge and gardens.
Situated in the heart of Dedham, and the world-renowned Constable Country, this exclusive development offers a unique blend of modern sophistication and timeless elegance. The property stands as a testament to high-quality craftsmanship, providing a luxurious living experience in one of England's most picturesque locales.
The property is approached via a block paved driveway, which provides off-road parking and leads to the cart lodge and entrance.
Once inside, a spacious hallway provides a place in which to greet guests, before moving through to the main living accommodation.
The living room exudes warmth and elegance, perfectly embodying the blend of modern design and traditional charm found throughout the home. Bathed in natural light from the large window, the room offers a welcoming ambiance that is both cozy and sophisticated. A central fireplace adds a focal point, creating a cozy atmosphere ideal for unwinding on cooler evenings.
The kitchen / family room epitomizes modern living with a seamless blend of style and functionality. The kitchen area benefits from integrated appliances and sleek cabinetry, combining aesthetics and practicality, providing ample worktop space and storage, making it a chef's dream.
This open plan heart of the home is bathed in natural light, thanks to large bi-fold doors that open onto the beautifully landscaped garden. The indoor-outdoor connection is perfect for entertaining or enjoying quiet family moments, allowing for easy access to the serene outdoor setting. This relaxing family area offers a comfortable and inviting atmosphere where family and friends can gather.
The property features four generously sized bedrooms, each offering ample space for comfort and relaxation. Two of these bedrooms come with their own ensuite facilities, providing an added level of privacy and convenience. Each bedroom is thoughtfully designed to maximize space and natural light, creating a serene and inviting atmosphere. The bathrooms are equipped with modern fixtures and fittings, enhancing the luxurious feel of the home.
The exterior of the property is equally impressive, with beautifully landscaped gardens that provide a perfect backdrop for outdoor activities and entertaining. The garden is a haven of tranquillity, offering an oasis in which to unwind and enjoy the beauty of nature. The well-maintained lawn and vibrant flower beds add charm, creating an outdoor space that is both functional and beautiful.<br /><br />
Entrance Hall (5.97m x 3.18m (19' 7" x 10' 5"))
Cloakroom (1.93m x 0.91m (6' 4" x 3' 0"))
Living Room (4.98m x 4.98m (16' 4" x 16' 4"))
Kitchen / Family Room (7.7m x 4.98m (25' 3" x 16' 4"))
Utility Room (1.73m x 1.68m (5' 8" x 5' 6"))
Principal Bedroom (4.98m x 4.93m (16' 4" x 16' 2"))
Principal Ensuite (3.8m x 1.83m (12' 6" x 6' 0"))
Bedroom (3.68m x 2.82m (12' 1" x 9' 3"))
Ensuite (2.82m x 1.55m (9' 3" x 5' 1"))
Family Bathroom (3.18m x 1.96m (10' 5" x 6' 5"))
Bedroom (5.38m x 2.92m (17' 8" x 9' 7"))
Bedroom (4.2m x 2.46m (13' 9" x 8' 1"))
Cart Lodge (5.92m x 2.84m (19' 5" x 9' 4"))
Agents Note
Current 2024 annual service charge of £411.12 for the maintenance of common parts. The service charge runs from January to December and is reviewed annually.
Services
We understand mains gas, electricity, water and drainage are connected to the property.
Broadband And Mobile Availability
Broadband and Mobile Data supplied by Ofcom Mobile and Broadband Checker.
Broadband: At time of writing there is Standard, Superfast and Ultrafast broadband availability.
Mobile: At time of writing, there is limited EE, O2, Three and Vodafone indoor mobile availability, but likely outdoor mobile availability.
Property info
For more information about this property, please contact
Kingsleigh Residential, CO7 on +44 1206 988978 * (local rate)
Disclaimer
Property descriptions and related information displayed on this page, with the exclusion of Running Costs data, are marketing materials provided by Kingsleigh Residential, and do not constitute property particulars. Please contact Kingsleigh Residential for full details and further information. The Running Costs data displayed on this page are provided by PrimeLocation to give an indication of potential running costs based on various data sources. PrimeLocation does not warrant or accept any responsibility for the accuracy or completeness of the property descriptions, related information or Running Costs data provided here.







































.png)

