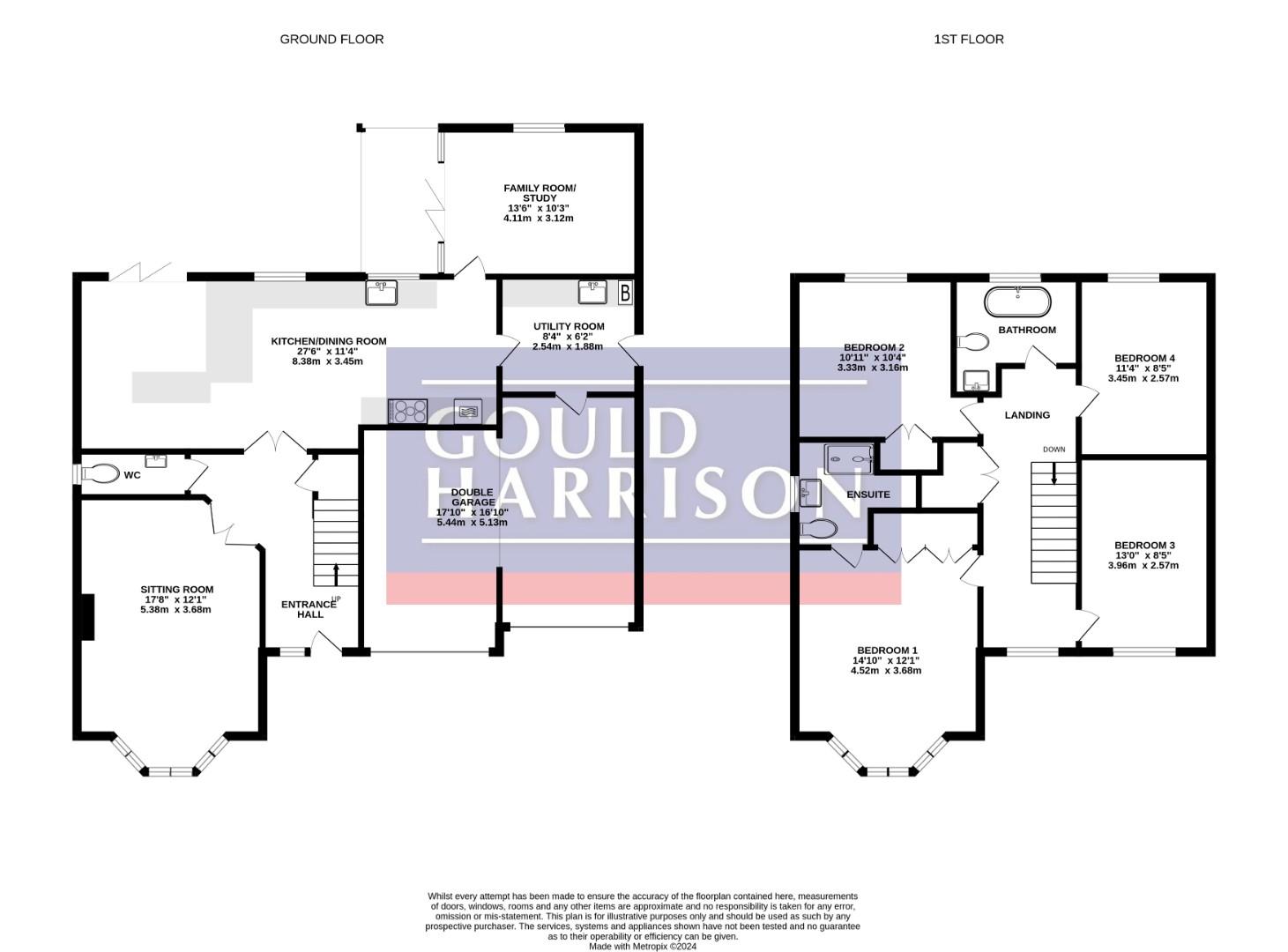Detached house for sale in Freathy Lane, Kennington, Ashford TN25
Just added* Calls to this number will be recorded for quality, compliance and training purposes.
Property features
- Impressive detached family home
- Four bedrooms
- En suite & family bathroom
- Contemporary kitchen/breakfast room
- Utility & cloakroom
- Large family room/study
- Double garage & driveway
- Landscaped rear garden
- Immaculately presented
Property description
A stunning detached family home enhanced by the current owners, ideal for those looking for a "move in ready" purchase.
The spacious accommodation comprises an inviting entrance hall, cloakroom, 27ft kitchen/dining room with integrated appliances, sitting room, utility and large family room/study. To the first floor are four double bedrooms with impressive en suite and family bathroom.
The rear garden has been thoughtfully landscaped with the property also offering a double garage and driveway. Viewing is highly recommended.
Entrance Hall
Oak flooring, stairs to first floor, radiator, doors to:
Downstairs Cloakroom
Low level WC, wall mounted hand basin with localised tiling, frosted double glazed casement window to side.
Kitchen/Dining Room (8.38m x 3.45m (27'6 x 11'4 ))
Double glazed window & bi-folding doors opening to rear decking. Generous range of fitted wall and base units with integrated dishwasher, AEG induction hob with contemporary style extractor hood above, double eye level electric oven and grill, integrated fridge and freezer, Belfast sink with mixer tap, wine fridge, radiator.
Utility Room (2.54m x 1.88m (8'4 x 6'2))
Double glazed casement door to side, ceramic sink with mixer tap, plenty of storage space, cupboard housing modernised Worcester gas boiler, casement door opening through to the garage.
Family Room/Study (3.12m x 4.11m (10'3 x 13'6))
Double aspect with bi-folding doors opening onto the composite decking, coved ceiling.
Sitting Room (3.68m x 5.38m (12'1 x 17'8))
Double glazed bay window to front, television aerial point, telephone point.
First Floor:
Landing
Loft access, large storage cupboard, doors to:
Bedroom One (4.52m x 3.68m (14'10 x 12'1))
Double glazed bay window to front, radiator.
En Suite Shower Room
Walk in shower cubicle housing mains shower with matt black finish, low level WC, pedestal hand basin with chrome heated towel rail, double glazed window to side, extractor fan, downlighters.
Bedroom Two (3.33m x 3.15m (10'11 x 10'4))
Double glazed window to rear, radiator, built in wardrobes.
Bedroom Three (3.96m x 2.57m (13'0 x 8'5))
Double glazed window to front, radiator.
Bedroom Four (3.45m x 2.57m (11'4 x 8'5))
Double glazed window to rear, radiator, built in wardrobes.
Family Bathroom/Wc
Stunning suite comprising a roll top bath with mixer tap, low level WC, pedestal hand basin, heated towel rail, tiled flooring, extractor fan, downlighters, electric shaver point. Double glazed window to rear.
Rear Garden
Landscaped rear garden, laid for ease of maintenance with composite decking and faux grass, panel enclosed fencing, ambient lighting, side gated access, personal door to utility area, outside cold water tap.
Double Garage & Driveway (5.13m x 5.44m (16'10 x 17'10))
Block paved drive providing ample off road parking leading to a double garage with automated roller doors, power and lighting, personal door to utility room.
Tenure
Freehold.
Management Charge £140 per annum.
Servcies
All mains services connected.
Council Tax
Ashford Borough Council Tax Band: F.
Property info
For more information about this property, please contact
Gould & Harrison, TN24 on +44 1233 526947 * (local rate)
Disclaimer
Property descriptions and related information displayed on this page, with the exclusion of Running Costs data, are marketing materials provided by Gould & Harrison, and do not constitute property particulars. Please contact Gould & Harrison for full details and further information. The Running Costs data displayed on this page are provided by PrimeLocation to give an indication of potential running costs based on various data sources. PrimeLocation does not warrant or accept any responsibility for the accuracy or completeness of the property descriptions, related information or Running Costs data provided here.




































.jpeg)


