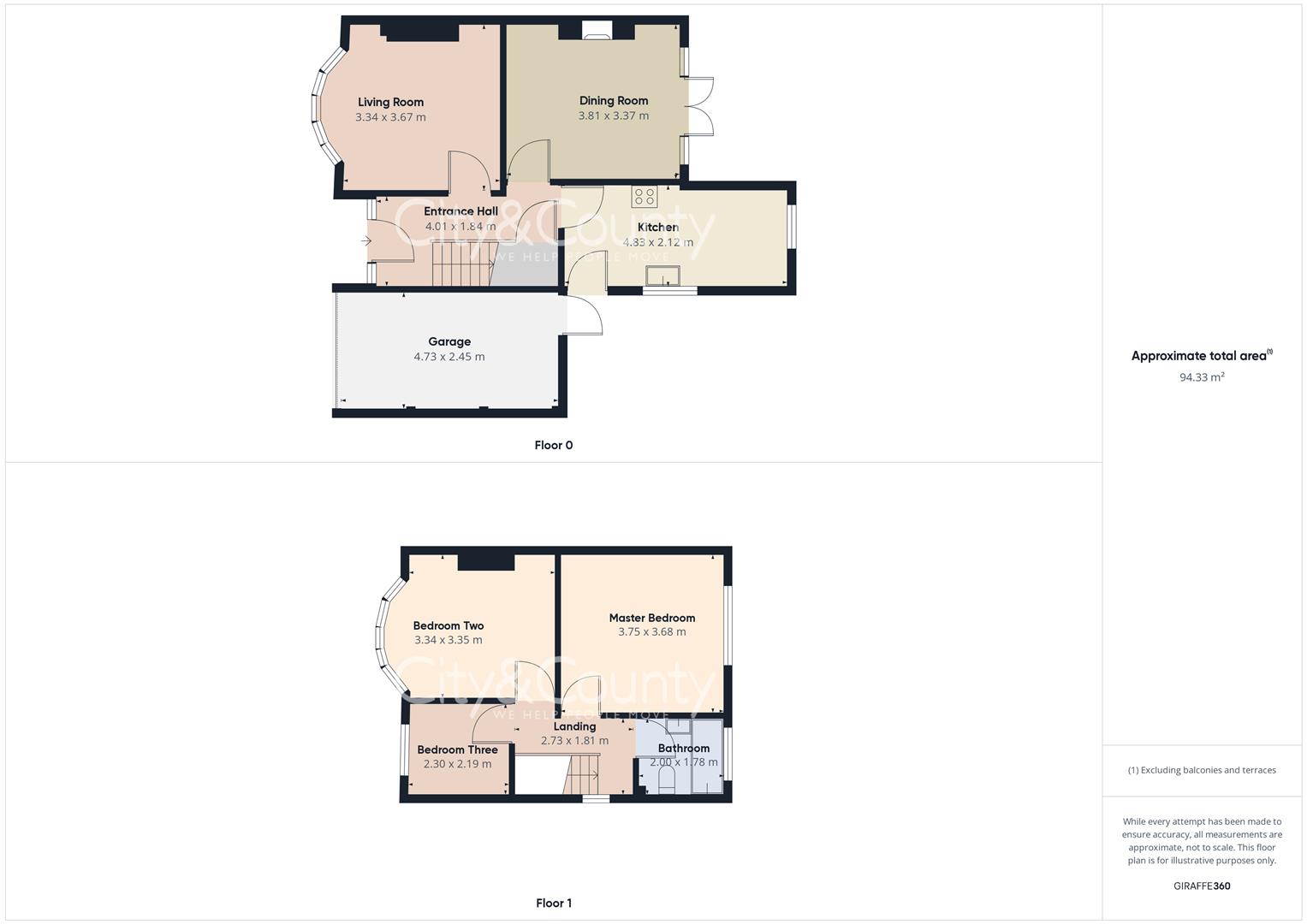Semi-detached house for sale in Fane Road, Peterborough PE4
* Calls to this number will be recorded for quality, compliance and training purposes.
Property features
- Three Bedroomed Semi-Detached Property
- Double Bay Fronted
- Two Reception Rooms
- Private And Enclosed Rear Garden
- Driveway For One Vehicle
- Single Garage
- Ideal First Time Purchase Or Family Home
- Walking Distance To Itter Park
- Easy Access To The A47
- EPC - E, Virtual Tour Available
Property description
Nestled in the charming Fane Road of Peterborough, this delightful semi-detached house is a true gem waiting to be discovered. As you step inside, you are greeted by not one, but two inviting reception rooms, perfect for entertaining guests or simply unwinding after a long day. The dining room boasts a stunning feature fireplace, adding a touch of elegance to the space. The galley style kitchen is both practical and stylish, offering a functional layout for all your culinary adventures. Upstairs, you will find three cosy bedrooms and a family bathroom, providing ample space for the whole family to relax and rejuvenate.
Parking will never be an issue with space for two vehicles and a single garage, ensuring convenience for those with a busy lifestyle. The private enclosed rear garden is a tranquil oasis, ideal for enjoying a morning coffee or hosting summer barbecues with loved ones. Don't miss the opportunity to make this house your home, where comfort and convenience blend seamlessly in a sought-after location. Book a viewing today and let the charm of this property captivate you. Planning permisson in place for extension to the rear.
Entrance Hall (4.01 x 1.84 (13'1" x 6'0"))
Living Room (3.34 x 3.67 (10'11" x 12'0"))
Dining Room (3.81 x 3.37 (12'5" x 11'0"))
Kitchen (4.83 x 2.12 (15'10" x 6'11"))
Landing (2.73 x 1.81 (8'11" x 5'11"))
Bathroom (2.00 x 1.78 (6'6" x 5'10"))
Master Bedroom (3.75 x 3.68 (12'3" x 12'0"))
Bedroom Two (3.34 x 3.35 (10'11" x 10'11"))
Bedroom Three (2.30 x 2.19 (7'6" x 7'2"))
Garage (4.73 x 2.45 (15'6" x 8'0"))
Epc - E
45/86
Tenure - Freehold
Important Legal Information
Awaiting confirmation
Property info
For more information about this property, please contact
City & Country Sales & Lettings, PE1 on +44 1733 860312 * (local rate)
Disclaimer
Property descriptions and related information displayed on this page, with the exclusion of Running Costs data, are marketing materials provided by City & Country Sales & Lettings, and do not constitute property particulars. Please contact City & Country Sales & Lettings for full details and further information. The Running Costs data displayed on this page are provided by PrimeLocation to give an indication of potential running costs based on various data sources. PrimeLocation does not warrant or accept any responsibility for the accuracy or completeness of the property descriptions, related information or Running Costs data provided here.





























.png)
