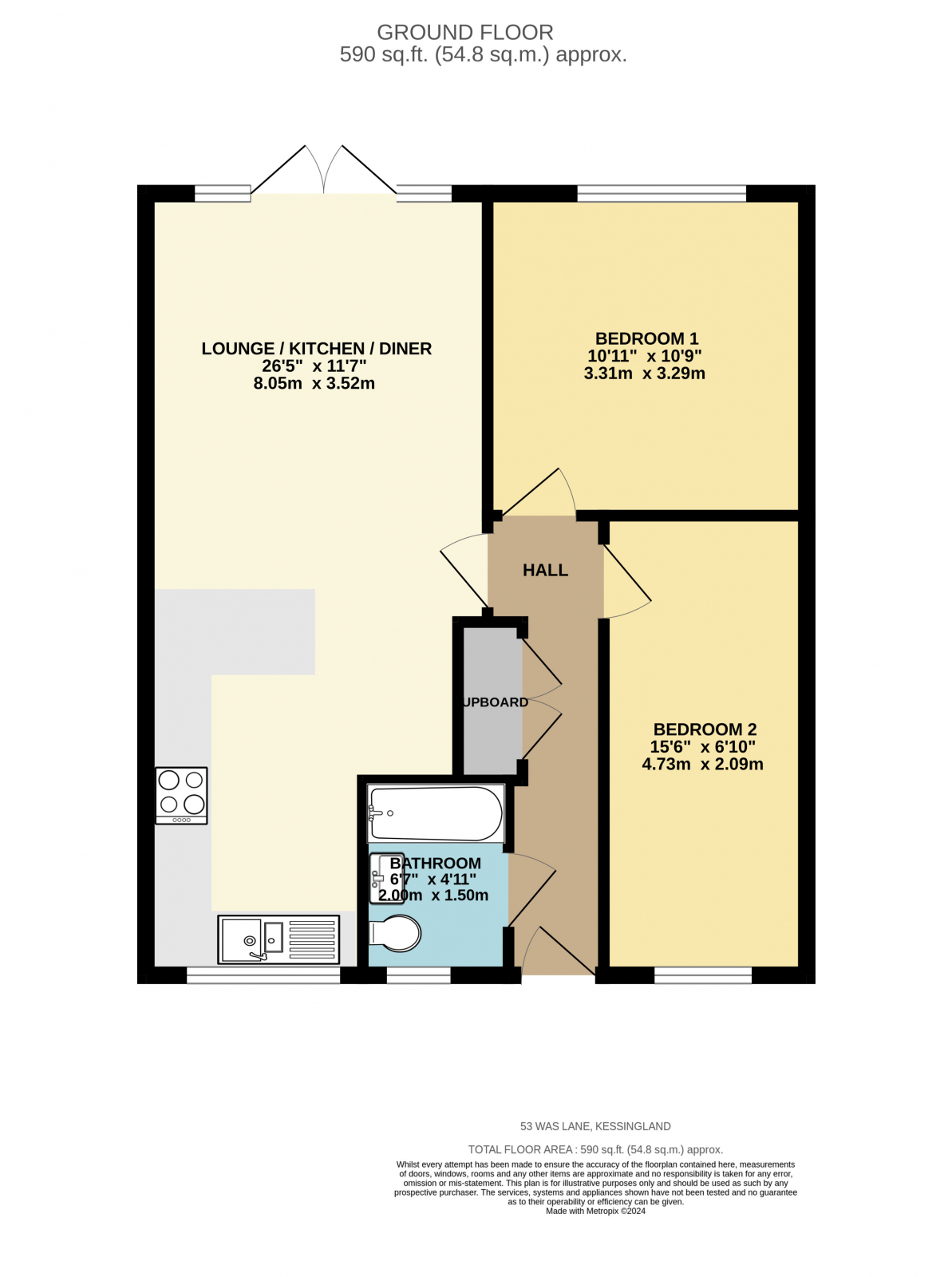Bungalow for sale in Wash Lane, Kessingland NR33
* Calls to this number will be recorded for quality, compliance and training purposes.
Property features
- • completely refurbished
- • much improved layout
- • no onward chain
- • close to amenities
- • two double bedrooms
- • brand new fitted kitchen
- • ‘open-plan’ lounge
- • contemporay bathroom
- • brand new floor coverings
- • enclosed rear garden
Property description
Completely refurbished 2 bed bungalow | much improved layout
We are delighted to offer for sale this lovely terraced two double Bedroom one storey home on the popular and sought after Wash Lane in the beautiful coastal village of Kessingland. Your new home has undergone a complete refurbishment and your accommodation comprises of an Entrance Hall, brand new contemporary Bathroom, ‘Open-Plan’ Lounge Kitchen Diner and two double Bedrooms. The property comes complete with all the creature comforts of gas central heating and uPVC double glazed windows. Outside there are pleasant Gardens to front and rear. | chain free | sought after village location
location and amenities | Wash Lane is in a sought-after residential neighbourhood of Kessingland. This area has great transport links with a regular bus service making the towns of Lowestoft, Ipswich & Beccles plus cities of Norwich and London easily accessible. Good local schools, doctors surgery, village shops and vets are nearby. The stunning Suffolk countryside surrounds the quiet village and a short trip takes you to the beautiful beach, perfect for summer time and long walks.
Contact: The one online Team | Mobile: | Email:
Features
- Kitchen-Diner
- Garden
- Open Plan Lounge
- Full Double Glazing
- Oven/Hob
- Gas Central Heating Combi Boiler
- Double Bedrooms
Property additional info
accommodation in detail
Entrance Hall:
Enter through the brand-new modern part-glazed duck egg blue front door into the hallway of your beautiful new ‘picture postcard’ home. Freshly plastered and decorated in a neural white, your Hall features herringbone effect vinyl underfoot, a radiator and oak doors lead off to your Bathroom, Bedrooms and Reception Room. Plenty of storage is provided in the large cupboard which also houses your combi boiler. Everything is done here, all there is to do is simply hang up your coat, kick off your shoes and enjoy life all on one level.
Open Plan Kitchen Lounge Diner: 8.05m x 3.52m (26' 5" x 11' 7") narrowing to 2.23m
This room has been completely reconfigured and improved for modern living. Now ‘Open-Plan, the room is flooded with natural daylight from front to rear. To the rear, your Lounge area of this fabulous room features a set of new uPVC sealed unit double glazed French doors which lead out onto your patio, there’s a sumptuous, fitted carpet and radiator. Again, everything is brand new from the plastering to the light switches and sockets. On the Kitchen side, a breakfast bar separates your living and Kitchen area. A range of base and wall units are fitted to two walls complete with pastel sage coloured ‘shaker’ style doors and drawers and a roll edge butchers block style worktop and upstand over. Integrated appliances include an electric hob with extractor hood over and oven below and ample space is provided for your automatic washing machine or dishwasher and tall fridge freezer. A stainless steel one-and-a-half bowl sink and drainer with swan neck tap is located under your new uPVC sealed unit double glazed window which overlooks your front Garden. This ‘Open-Plan’ experience is a blank canvas for you to put your own stamp on.
Bedroom 1: 3.31m x 3.29m (10' 10" x 10' 10")
The largest of the two features a uPVC sealed unit double glazed window to rear Garden views, fitted carpet and radiator.
Bedroom 2: 4.74m x 2.02m (15' 7" x 6' 8")
Another good size double with a uPVC sealed unit double glazed window to front aspect, fitted carpet and radiator.
Bathroom: 2.00m x 1.50m (6' 7" x 4' 11")
Your beautiful brand new modern contemporary Bathroom features a suite comprising of a Panel Path with shower over, flanked in stunning tiling, vanity wash hand basin and low level WC. The fresh styling is also assisted buy a really cool heated towel rail radiator, vinyl floor covering and plenty of daylight beamed in through the new opaque uPVC sealed unt double glazed windows.
Outside
Front Garden:
Plenty of curb appeal here with the picket fence, maintenance free Garden and a path leads you up to your front door. There’s also covered porch for your convenience.
Rear Garden:
This is a blank canvas for the budding gardener. Enclosed by a wall to rear which also features a gate for rear access and fence to sides. Very private and not overlooked, there’s a lawn, path and adjacent to the rear of the bungalow, a patio has been laid, perfect for sitting out, those summer barbecues or even a spot of alfresco dining. A brick outhouse also available for storage.
Council Tax:
East Suffolk Band A
summary:
If you are in the market for bungalow, located in a seaside village, completely refurbished to a very high standard, chain free and ready to occupy, then look no further. To arrange your own personal viewing, call the number on page one of this brochure.
Property info
For more information about this property, please contact
One Estate Agents, NR31 on +44 1493 288316 * (local rate)
Disclaimer
Property descriptions and related information displayed on this page, with the exclusion of Running Costs data, are marketing materials provided by One Estate Agents, and do not constitute property particulars. Please contact One Estate Agents for full details and further information. The Running Costs data displayed on this page are provided by PrimeLocation to give an indication of potential running costs based on various data sources. PrimeLocation does not warrant or accept any responsibility for the accuracy or completeness of the property descriptions, related information or Running Costs data provided here.


























.png)