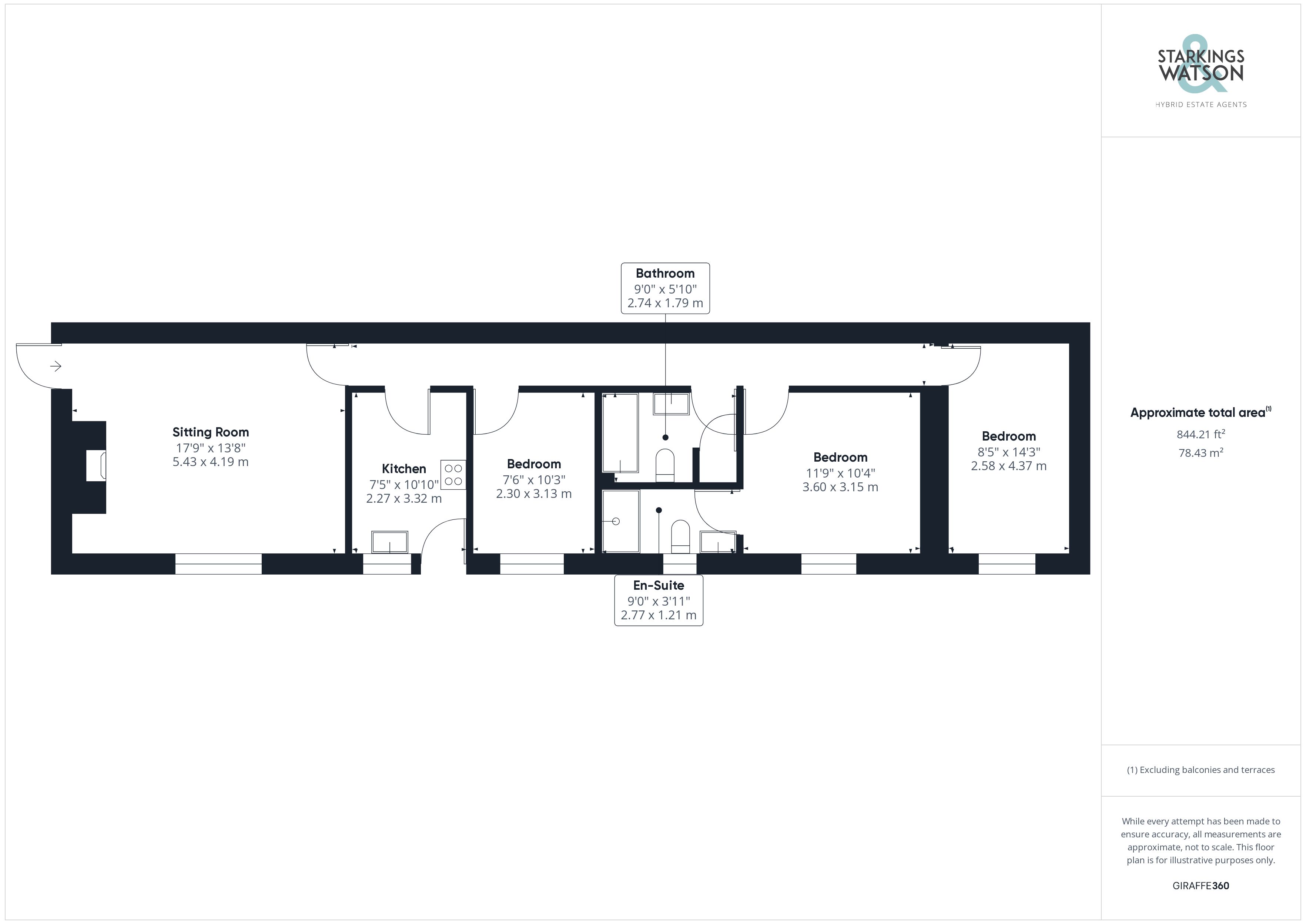Barn conversion for sale in Church Farm Barns, Church Hill, Banham NR16
* Calls to this number will be recorded for quality, compliance and training purposes.
Property features
- No Chain
- Characterful Barn Conversion
- 2023 Installed Oil Heating
- 17' Sitting Room With Fireplace
- Family Bathroom & En-Suite
- Three Double Bedrooms
- Off Road Parking
- Private & Enclosed Rear Garden
Property description
No chain. Benefiting from a 2023 installed oil fired central heating system and timber frame double glazed windows, this characterful barn conversion includes many stunning features such as exposed timber beams and a large brick built inglenook fireplace situated in the 17' sitting room and clay lump walls through the hallway. The property offers three double bedrooms all having use of the family bathroom, and one with an en-suite shower room - the entire property having had a recent full re-paint internally in 2024. Externally, the property makes use of off road parking and a manageable private rear garden.
In summary no chain. Benefiting from a 2023 installed oil fired central heating system and timber frame double glazed windows, this characterful barn conversion includes many stunning features such as exposed timber beams and a large brick built inglenook fireplace situated in the 17' sitting room and clay lump walls through the hallway. The property offers three double bedrooms all having use of the family bathroom, and one with an en-suite shower room - the entire property having had a recent full re-paint internally in 2024. Externally, the property makes use of off road parking and a manageable private rear garden.
Setting the scene The property is peacefully tucked away from the quiet village street in a small development of these historic barns. Turning to your left as you enter the small settlement the property is located directly ahead and slightly to the left on the very edge of the boundaries with off road parking to the front and a pitched timber awning above the stable door entrance.
The grand tour As you step inside you are first met with the fitted kitchen offering an array of wall and base mounted storage with tiled splash backs, rolled edge work surfaces and an integrated oven and hob. The worktops do leave space for additional white goods whilst also having plumbing for a washing machine/dishwasher also. Beyond this is the main hallway granting access to the entirety of the accommodation on offer. Turning to your left is the beautifully well-lit dual aspect sitting room with exposed wooden beams along the ceilings, brick inglenook fireplace and exit door into the private rear garden area. Heading back into the hallway with clay lump walls and exposed wooden beams the next room you will find is the first double bedroom, smaller in size this space has carpeted flooring, oil radiator and wooden framed double glazed window to the front while sitting next to this is the three piece family bathroom, with tiled surround and flooring this suite has a shower head over the bath and handy built in storage cupboard. Sitting next door to this is the main bedroom, a more generous sized double bedroom also with oil radiator and wooden framed window overlooking the front this room too has exposed wooden beams and benefits from a three piece en-suite shower room featuring a walk in shower unit with rainfall shower, oil radiator and tiled flooring. Finally the third bedroom is found at the very end of the hallway, a third double bedroom with a ceiling fan, carpeted flooring, wooden framed window to the front and oil radiator.
The great outdoors The rear garden offers a low maintenance space to enjoy the peace and quiet of this picturesque rural village with a flagstone flooring throughout and brick wall surround, there is also hard standing for a timber shed and access gate onto the front of the property where the parking can be found.
Out & about The historic and picturesque Norfolk village of Banham is always very popular as it retains a strong sense of community. The thriving village shop and ancient church surround the village green. There is a well patronised Cider House symbolising this village's historical link with cider production. The village primary school has in recent times been awarded outstanding by Ofsted. It falls into the catchment for Old Buckenham High, a sought after school as it is, itself situated within a village and draws mainly from only surrounding villages. On the edges of the village is the renowned Banham Zoo. There is also a well regarded butchers, a Post Office and two shops. The village is situated only four miles from the A11 (the major London route) and 17 miles from Norwich approximately. The property is almost equidistant to a range of market towns like Attleborough, Wymondham and Diss all of which have a rail service to London Liverpool Street, Cambridge and Norwich.
Find us Postcode : NR16 2SX
What3Words : ///shopper.feels.duos
virtual tour View our virtual tour for a full 360 degree of the interior of the property.
Property info
For more information about this property, please contact
Starkings & Watson, NR18 on +44 1953 306483 * (local rate)
Disclaimer
Property descriptions and related information displayed on this page, with the exclusion of Running Costs data, are marketing materials provided by Starkings & Watson, and do not constitute property particulars. Please contact Starkings & Watson for full details and further information. The Running Costs data displayed on this page are provided by PrimeLocation to give an indication of potential running costs based on various data sources. PrimeLocation does not warrant or accept any responsibility for the accuracy or completeness of the property descriptions, related information or Running Costs data provided here.



























.png)
