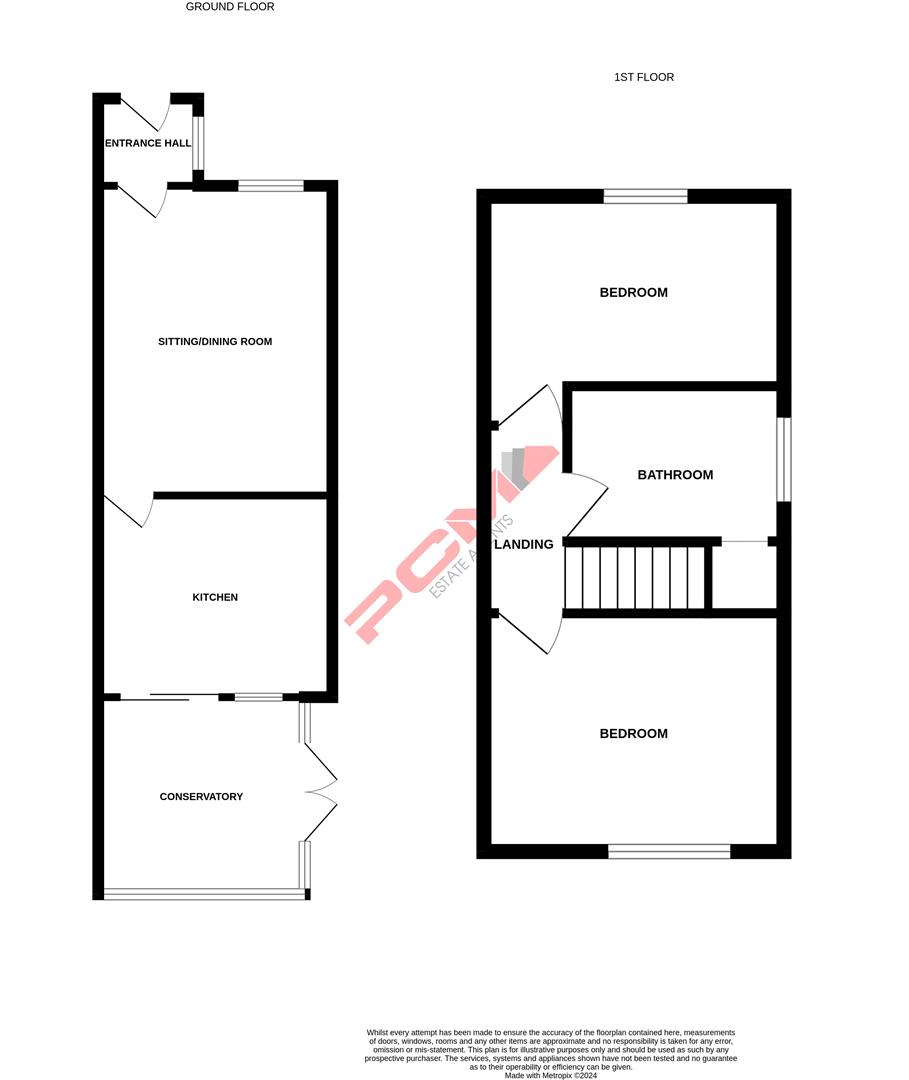Semi-detached house for sale in Fairfield Road, St. Leonards-On-Sea TN37
* Calls to this number will be recorded for quality, compliance and training purposes.
Property features
- Semi-Detached Family Home
- Lounge-Diner with Wood Burner
- Conservatory
- Two Bedrooms
- Modern Bathroom
- Private Rear Garden
- Large Driveway
- Council Tax Band B
- Chain free
Property description
PCM Estate Agents are delighted to present to the market an opportunity to purchase this modern semi-detached two double bedroomed family home. There is large driveway to the side and an enclosed private rear garden. Offered to the market chain free!
Inside, the property offers modern comforts including gas fired central heating and UPVC double glazed windows. Accommodation is arranged over two floors and comprises an entrance hall, lounge-diner with wood burner, kitchen, conservatory, upstairs landing, two bedrooms and a modern bathroom.
Located on this quiet cul-de-sac within the sought-after Little Ridge region of St Leonards, close to popular schooling establishments and nearby local amenities including popular schooling establishments and Conquest Hospital.
This home is considered ideal for first time buyers wanting to purchase their first home in a sought-after location. Please call the owners agents now to book your viewing to avoid disappointment.
Upvc Double Glazed Front Door
Opening to:
Entrance Hall
Stained flooring, ample space for hanging coats and storing shoes, part brick construction, UPVC double glazed window to to side elevation, further UPVC door opening to:
Lounge-Diner (4.90m x 3.84m (16'1 x 12'7))
Wooden bespoke staircase rising to the upper floor accommodation, partially wood panelled walls, wall mounted consumer unit for the electrics, television and telephone points, radiator set behind a bespoke hand-crafted radiator cover, stone flooring, 5kw wood burner, UPVC double glazed window to front aspect.
Kitchen (3.58m x 2.74m (11'9 x 9'))
Built with a matching range of eye and base level cupboards and drawers with complimentary worksurfaces over, tiled splashbacks, wood flooring, double radiator, coving to ceiling, four ring gas hob with oven below and extractor over, inset one & 1⁄2 bowl drainer-sink unit with mixer tap, space for American style fridge freezer, space and plumbing for washing machine, double radiator, coving to ceiling, breakfast bar seating area, UPVC double glazed window to rear aspect with sliding patio doors to:
Conservatory (3.25m x 2.95m (10'8 x 9'8))
Part brick construction with polycarbonate roof and UPVC double glazed windows to both side and rear elevations, UPVC double glazed French doors opening to garden, wood flooring, wall mounted lighting.
First Floor Landing
Loft hatch providing access to loft space.
Bedroom One (3.66m x 2.79m (12' x 9'2))
Coving to ceiling, radiator, UPVC double glazed window to rear aspect with views over the garden.
Bedroom Two (3.66m x 2.21m (12' x 7'3))
Coving to ceiling, radiator, UPVC double glazed windows to front aspect having distant sea views.
Bathroom
P shaped panelled bath with mixer tap and fixed shower over bath with waterfall style shower head and further hand-held shower attachment, glass shower screen, wall mounted wash hand basin with chrome mixer tap, dual flush low level wc, ladder style heated towel rail, over stairs recessed shelving, wall mounted boiler, part tiled walls, tiled flooring, UPVC double glazed pattern glass window to side aspect.
Rear Garden
Enclosed with wooden shed, gated side access to driveway, planted border, sections of lawn and a stone patio. The garden enjoys a pleasant backdrop with shrubs and trees.
Outside - Front
Lawned front garden with driveway to side, few steps up to the front door.
Property info
For more information about this property, please contact
PCM, TN34 on +44 1424 317748 * (local rate)
Disclaimer
Property descriptions and related information displayed on this page, with the exclusion of Running Costs data, are marketing materials provided by PCM, and do not constitute property particulars. Please contact PCM for full details and further information. The Running Costs data displayed on this page are provided by PrimeLocation to give an indication of potential running costs based on various data sources. PrimeLocation does not warrant or accept any responsibility for the accuracy or completeness of the property descriptions, related information or Running Costs data provided here.

































.png)