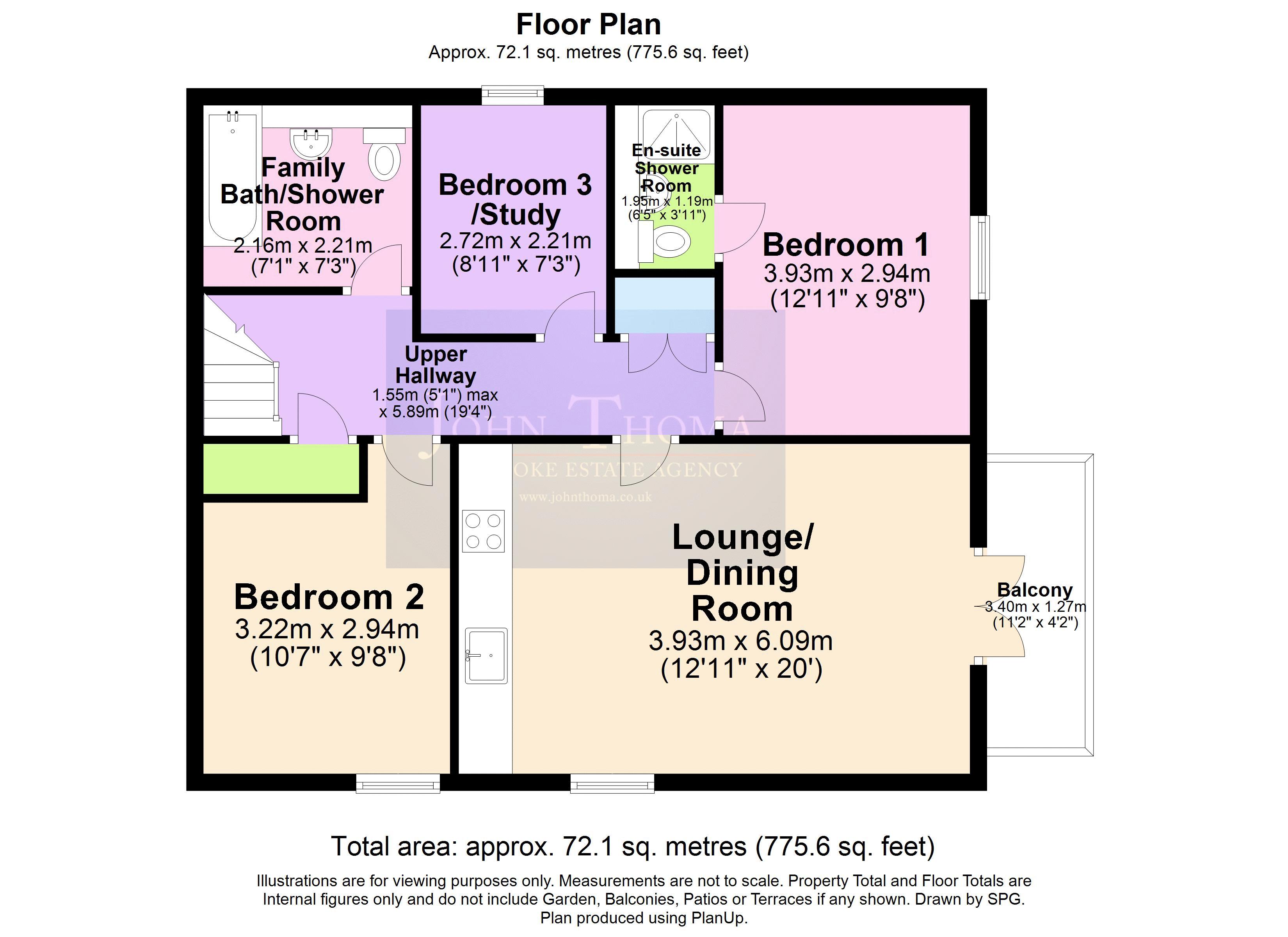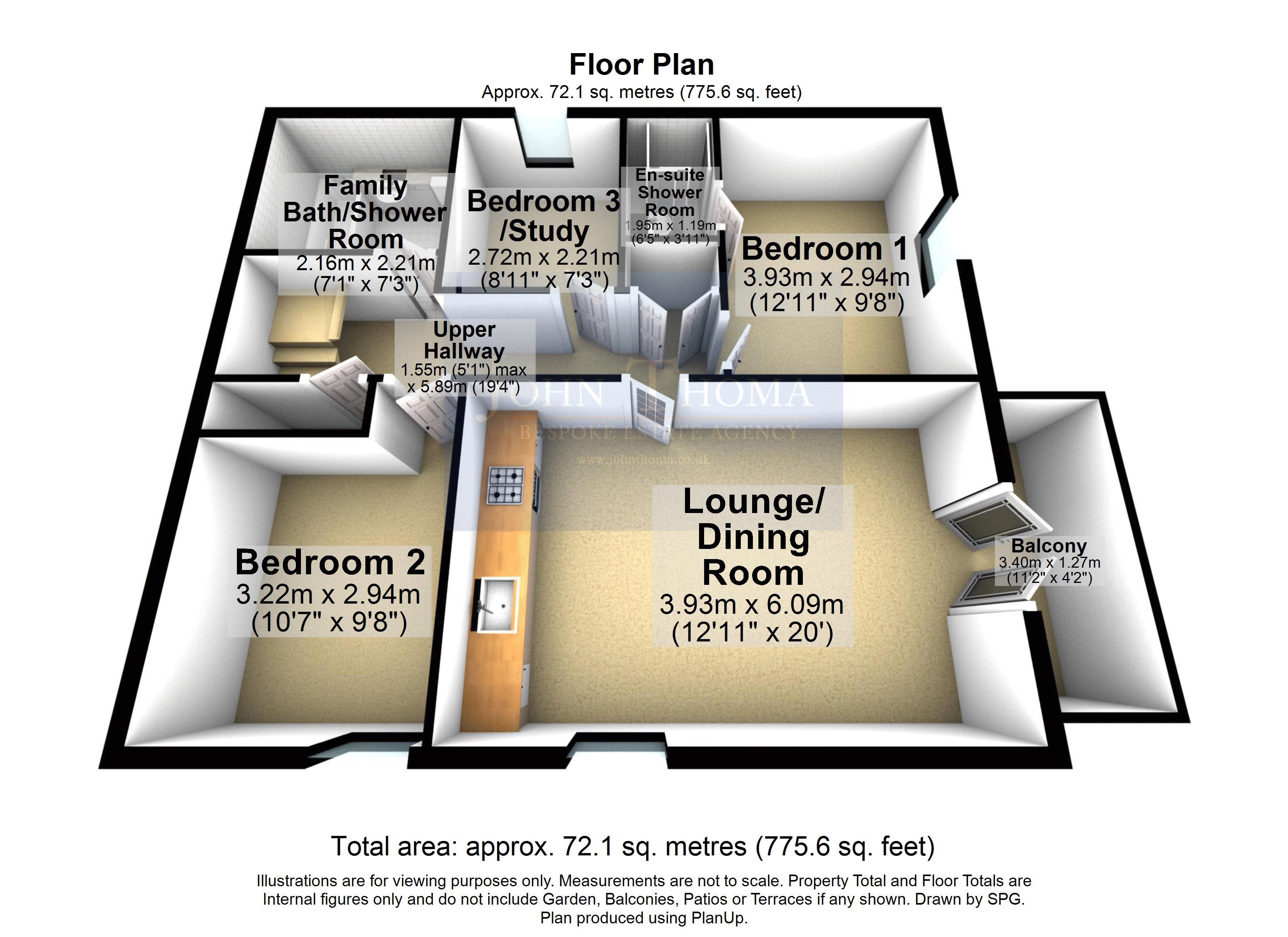Flat for sale in Cranbrook Road, Ilford IG2
Just added* Calls to this number will be recorded for quality, compliance and training purposes.
Property features
- A luxurious & spacious three bedroom first floor apartment with A private balcony and secure gated parking
- Close to close to sought after schools, shops and local amenities
- 20' lounge / dining room
- A large 11’ balcony which overlooks the pretty rear communal gardens
- Handleless german fitted kitchen with good quality 'AEG' integrated appliances
- 12' master bedroom with en suite shower room
- 10' second bedroom with fitted wardobes
- 8' 11" third bedroom / study
- A large contemporary family bath / shower room
- Secure & gated allocated parking
Property description
A luxurious & spacious three bedroom first floor apartment with A private balcony and secure gated parking.
Nova house is surrounded by select schools, A library and A wide range of shops, restaurants, coffee shops and pubs. The prestigious valentines park is situated within close proximity and A short 20 minute drive will take you to the westfield stratford city and queen elizabeth olympic park. On offer is the ability to acquire A very modern apartment set within its own parkland, nova house provides all the ingredients for the perfect london lifestyle with convenience and comfort. *****gants hill (central line) tube station is situated just A short 5-7 minute walk away*****
the property offers it’s own private entrance on the ground floor level and opens into A good sized entrance hallway with ample space for shoes and coats. A staircase ascends to the first floor upper hallway which is centrally positioned and offers access to all of the rooms.
The lounge / dining room measures over 20’ in size and features A large 11’ balcony which overlooks the pretty rear communal gardens.
The handleless fitted kitchen is german made and incorporates worktops, soft close doors and drawers. There is A good selection of quality ‘AEG’ integrated appliances that include an oven, microwave, washing machine, fridge / freezer, dishwasher and A four-ring ceramic hob with an extractor unit.
The master bedroom measures over 12’ and offers direct access to A good-sized en suite shower room.
The second bedroom is over 10’ in size and benefits from fitted wardrobes.
The third bedroom is currently being utilised as A study and measures 8’ 11”.
There is A central family bath / shower room that has been fully tiled and is contemporary in design with A ‘villeroy-boch’ basin and A crosswater chrome mixer. The bath / shower is of A large size with A shower screen.
Externally, there is A well-kept communal garden to the rear and secure gated parking.
***** further features include underfloor zoned heating throughout, A long-standing unexpired lease and 6 years left that remains on the building warranty *****
for more information on this fine home or to arrange A viewing please contact john thoma bespoke estate agency.
Council tax: Band D (redbridge)
Agent Note: The information provided about this property does not constitute or form part of an offer or contract, nor may be it be regarded as representations. All interested parties must verify accuracy and your solicitor must verify tenure/lease information, fixtures & fittings and, where the property has been extended/converted, planning/building regulation consents. All dimensions are approximate and quoted for guidance only as are floor plans which are not to scale and their accuracy cannot be confirmed. Reference to appliances and/or services does not imply that they are necessarily in working order or fit for the purpose.
Entrance Hallway (4' 11'' x 4' 5'' (1.50m x 1.35m))
Upper Hallway (19' 4'' x 5' 1'' > 3' 5" (5.89m x 1.55m > 1.04m))
Lounge / Dining Room (20' 0'' x 12' 11'' (6.09m x 3.93m))
Balcony (11' 2'' x 4' 2'' (3.40m x 1.27m))
Bedroom One (12' 11'' x 9' 8'' (3.93m x 2.94m))
En Suite Shower Room (6' 5'' x 3' 11'' (1.95m x 1.19m))
Bedroom Two (10' 7'' x 9' 8'' (3.22m x 2.94m))
Bedroom Three / Study (8' 11'' x 7' 3'' (2.72m x 2.21m))
Family Bath / Shower Room (7' 3'' x 7' 1'' (2.21m x 2.16m))
Parking
Allocated & Secure Gated Parking
Leasehold & Charge Information
Leasehold years unexpired: 150 years
Service Charge: £1,600 per annum
Ground Rent: £400 per annum
Property info
For more information about this property, please contact
John Thoma Bespoke Estate Agents, IG7 on +44 20 8033 3521 * (local rate)
Disclaimer
Property descriptions and related information displayed on this page, with the exclusion of Running Costs data, are marketing materials provided by John Thoma Bespoke Estate Agents, and do not constitute property particulars. Please contact John Thoma Bespoke Estate Agents for full details and further information. The Running Costs data displayed on this page are provided by PrimeLocation to give an indication of potential running costs based on various data sources. PrimeLocation does not warrant or accept any responsibility for the accuracy or completeness of the property descriptions, related information or Running Costs data provided here.





























.png)