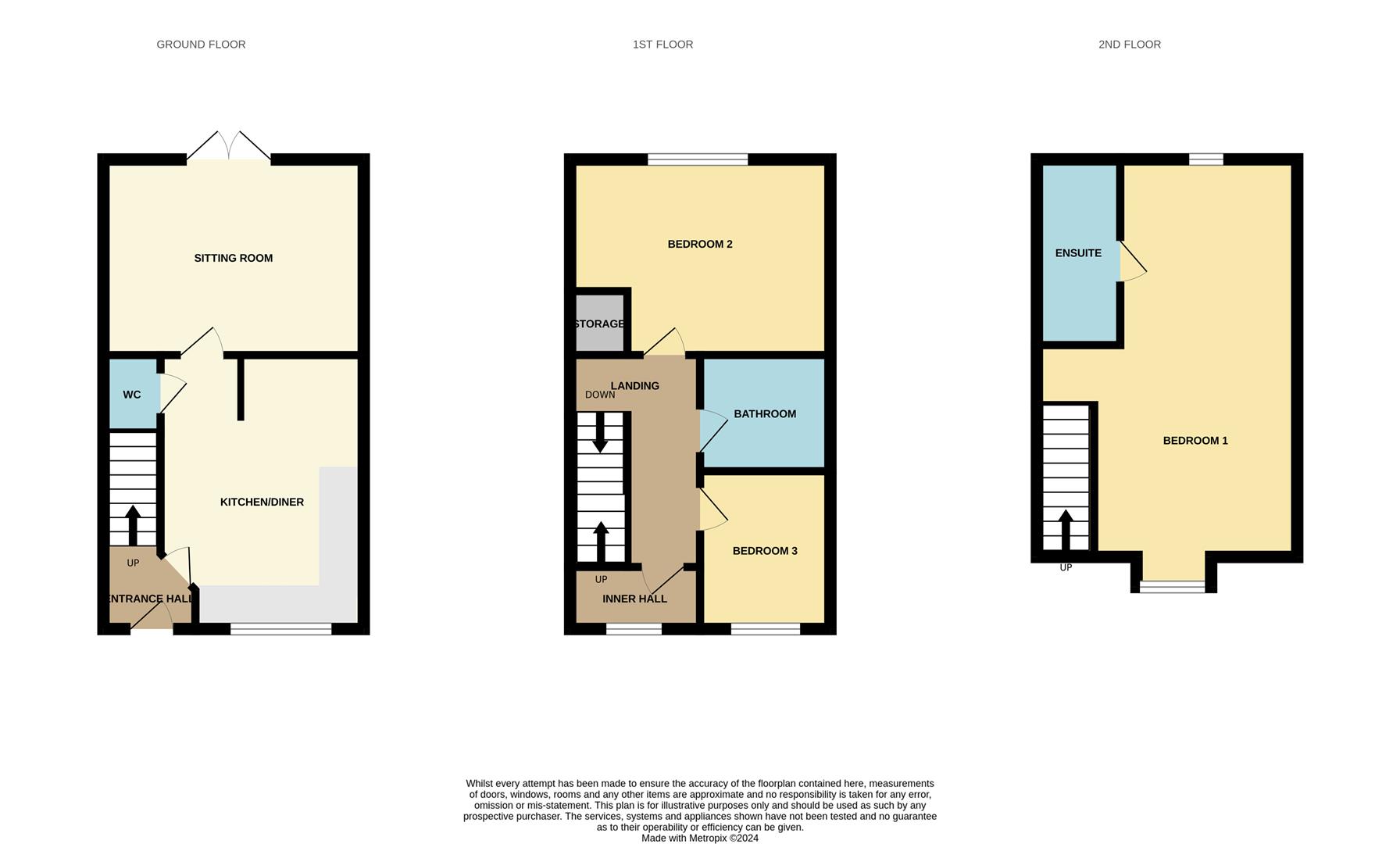Semi-detached house for sale in Wellbank Way, Ashton Under Lyne OL6
* Calls to this number will be recorded for quality, compliance and training purposes.
Property features
- Beautifully Presented Three-Storey Semi-Detached Property
- Three Double-Bedrooms And One King Size Bedroom
- Off-Road Parking And Enclosed Landscaped Rear Garden
- Close To All Amenities
- Viewing Highly Recommended
Property description
Dawsons are delighted to welcome onto the market this well-positioned, beautifully presented three-storey semi-detached property which briefly comprises of an Entrance Hall, Cloakroom, Sitting Room, WC, Kitchen Diner, Two Double Bedrooms, Family Bathroom, King Size Master Bedroom, En-Suite, Off-Road Vehicular Parking to the front and enclosed Landscape Garden to the rear. The property has been well maintained by the current owner and is "move-in" ready.
The property is in close proximity to a range of local amenities including train stations, excellent commuter links to Manchester City Centre and the M60 Manchester Outer Ring Road, local supermarkets, shops, convenience stores, retail outlets, public houses and state junior and secondary schools.
Viewing really is a ***must*** to fully appreciate what this stunning traditional property has to offer.
Ground Floor
Entrance Hall
Laminate flooring, pressed steel radiator, integrated cloak storage and the consumer unit is also located within the storage space.
Kitchen Diner (3.1 x 3.7 reduces to 2.0 x 1.2 (10'2" x 12'1" redu)
Stunning modern fitted kitchen comprising integrated wall and base units, worktops, stainless steel sink, gas hob, oven, integrated appliances, ceiling spotlights, uPVC double-glazing, pressed steel radiator.
Wc (0.8 x 1.5 (2'7" x 4'11"))
Laminate flooring, low-level WC, pedestal wash hand basin, pressed steel radiator, extractor fan.
Sitting Room (3.3 x 4.1 (10'9" x 13'5"))
Well presented sitting room comprising laminate flooring, pressed steel radiator, uPVC double-glazing and PVC French doors which lead out to the rear garden.
First Floor
Landing
Large vibrant landing comprising of fitted carpets, uPVC double-glazing, pressed steel radiator.
Bedroom 2 (Double) (3.2 x 3.3 reducing to 0.8 x 2.4 (10'5" x 10'9" red)
Fitted carpet, pressed steel radiator, uPVC double-glazing, integrated wardrobe space.
Bedroom 3 (Double) (2.0 x 3.0 (6'6" x 9'10"))
Fitted carpet, pressed steel radiator, uPVC double-glazing.
Family Bathroom/Wc (2.0 x 1.8 (6'6" x 5'10"))
Tiled flooring, part-tiled wall finish, low-level WC, pedestal wash hand basin, panelled bath with shower over, ceiling spotlights, pressed steel radiator, extractor fan.
Second Floor
Inner Hall Leading To Bedroom 1
Fitted carpet, pressed steel radiator, uPVC double-glazing.
Bedroom 1 (King Size) (2.5 x 6.8 reducing to 1.4 x 3.4 (8'2" x 22'3" redu)
Fitted carpet, pressed steel radiator, uPVC double-glazing, access to the eaves along with Velux window.
En-Suite (1.3 x 2.5 (4'3" x 8'2"))
Tiled flooring and part tiled wall finishes, low-level WC, pedestal hand wash basin, pressed steel radiator, Velux window and separate shower cubicle with shower head over. Ceiling spotlights and extractor fan.
External
Off-road vehicular parking to the front and enclosed landscape garden to the rear.
Tenure
Solicitors to confirm.
Council Tax
Council Tax Band
Viewings
Strictly by appointment with the Agents.
Property info
For more information about this property, please contact
WC Dawson & Son, SK15 on +44 161 937 6395 * (local rate)
Disclaimer
Property descriptions and related information displayed on this page, with the exclusion of Running Costs data, are marketing materials provided by WC Dawson & Son, and do not constitute property particulars. Please contact WC Dawson & Son for full details and further information. The Running Costs data displayed on this page are provided by PrimeLocation to give an indication of potential running costs based on various data sources. PrimeLocation does not warrant or accept any responsibility for the accuracy or completeness of the property descriptions, related information or Running Costs data provided here.



























.png)

