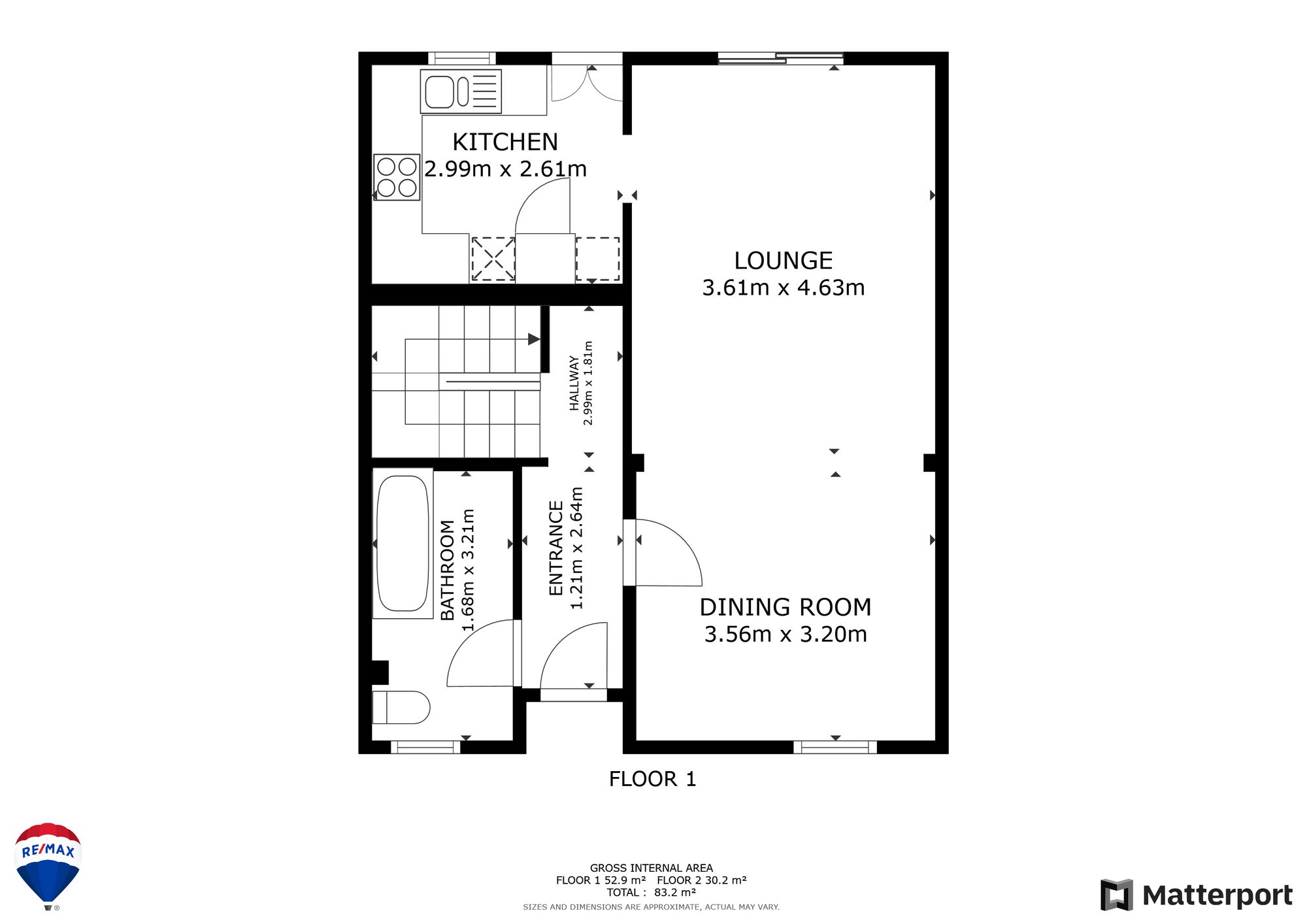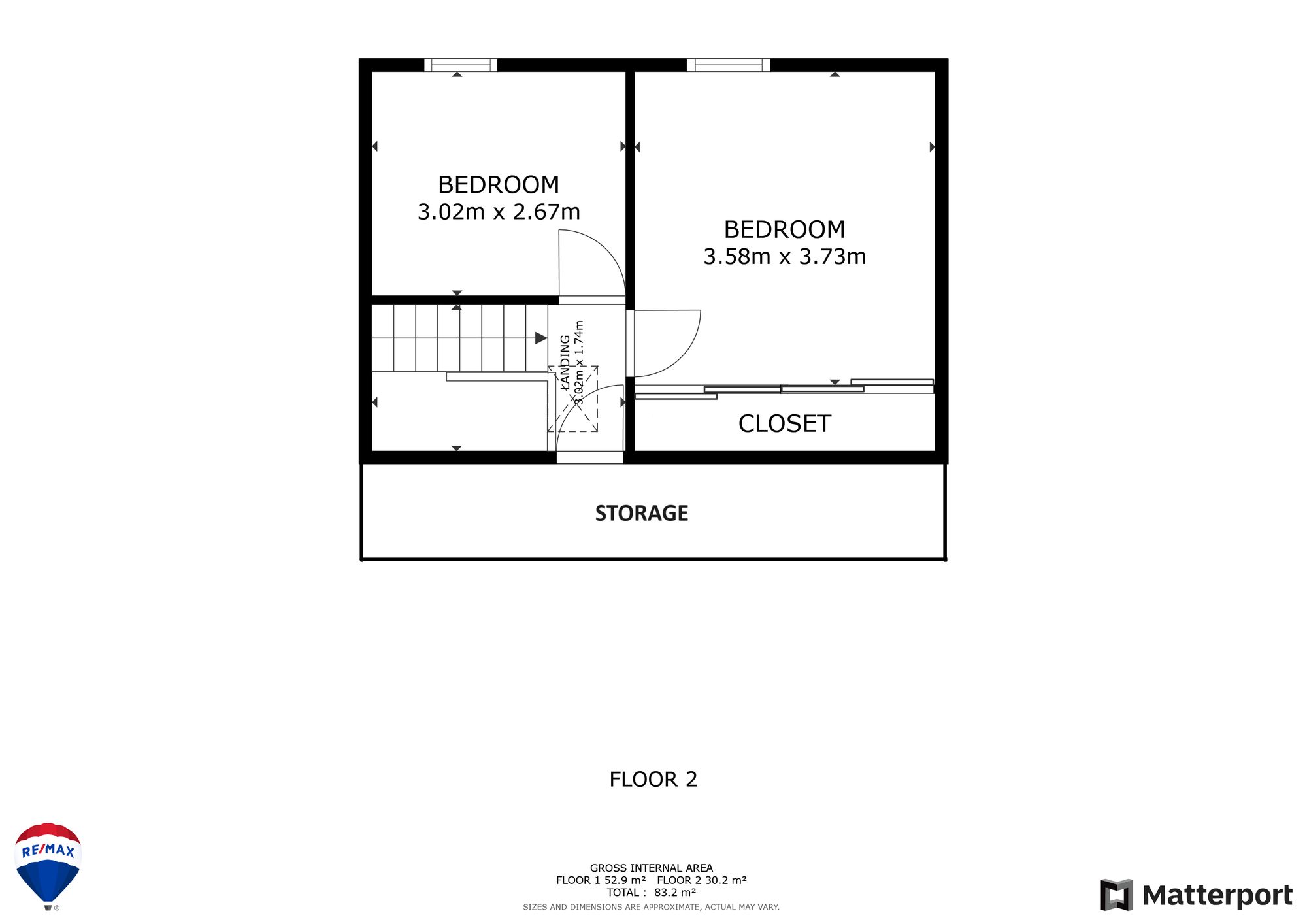Terraced house for sale in Sutherland Way, Livingston EH54
* Calls to this number will be recorded for quality, compliance and training purposes.
Property features
- Lounge/Dining
- Downstairs Bathroom
- Large Storage Space
- Private Rear Garden
- Shared Parking
- No Onward Chain
- Close To Amenities
- Schooling Nearby
Property description
Two Bedroom Family Home With A Fast Move In Date, Schooling Nearby And Is In A Great Location!
Derrick Mooney and re/max Property bring to the market this brilliant Terraced Home located in Sutherland Way, Knightsridge, Livingston, EH54 8JB.
Comprising of: Entrance Hallway, Bathroom, Lounge/Dining, Kitchen, Upper Hallway, Large Storage Space, Two Double Bedrooms and Attic Space. This Property benefits from Double Glazing, Gas Central Heating, and front & rear gardens.
No Factor Fees
Freehold Tenure
Council Tax Band B
Home report can be downloaded from the re/max website
EPC Rating: D
Location
Sutherland Way is a popular residential area of Knightsridge, an area in the heart of Livingston. It is close to local amenities and is well served by bus services and schools. Nearby Livingston North is a mainline train station with frequent services to Edinburgh and Glasgow.
Livingston offers a superb selection of amenities with supermarkets, a cinema, bars, restaurants, sport and leisure facilities, banks, building societies and professional services. The town also boasts a fantastic array of shops from high street favourites to local retailers, as well as the Livingston Designer Outlet. The town is ideal for commuters with excellent links to the M8 motorway to Glasgow and Edinburgh, as well as frequent trains and buses running to these cities and surrounding towns. Livingston has excellent nursery, primary and secondary schools as well as West Lothian College.
Hallway (4.53m x 1.21m)
The Hallway is bright and spacious, giving access to the Lounge, downstairs Bathroom, Kitchen and staircase to the upper level. The Hallway has one central light fitting, painted walls, one radiator, laminate flooring and under stair storage.
Lounge (7.83m x 3.50m)
Excellent sized Lounge/Dining area with a large front facing window and a sliding glass door which gives access to the rear garden. Around the room there are two central light fittings, painted walls, one radiator and laminate flooring.
Kitchen (2.99m x 2.59m)
Kitchen comprising of: Fitted wall and base units, worktops, space for white goods, integrated gas hob, oven and composite sink with mixer tap. There is one central light fitting, tile and painted walls, and laminate flooring. Additionally, there is a rear facing window and a rear door leading into the Garden.
Bathroom (3.19m x 1.66m)
Family Bathroom with an opaque window facing the front of the property. Comprising of toilet, sink vanity with mixer tap, bath with hot and cold tap, and shower area with a mains overhead shower. There is one central light fitting, extractor fan, tiled wall coverings, space for storage, one radiator and tile flooring.
Upper Hallway (1.80m x 0.88m)
Hallway giving access to Bedroom 1, Bedroom 2, large storage space and attic. There is one central light fitting, painted walls and carpet flooring.
Bedroom 1 (3.03m x 2.63m)
Excellent sized double Bedroom with a built-in wardrobe with sliding doors, space for storage and a rear facing window. There is one central light fitting, painted walls, one radiator and carpet flooring.
Bedroom 2 (3.65m x 3.51m)
Double Bedroom facing the rear of the property with space for additional storage. There is one central light fighting, painted walls, one radiator and carpet flooring.
Front Garden
Private front with paving and fence surround with gate entrance.
Rear Garden
Private West facing rear garden with fence surround. There is a slabbed patio area, path, grassed area and flower beds.
Property info
For more information about this property, please contact
Remax Property, EH54 on +44 1506 674043 * (local rate)
Disclaimer
Property descriptions and related information displayed on this page, with the exclusion of Running Costs data, are marketing materials provided by Remax Property, and do not constitute property particulars. Please contact Remax Property for full details and further information. The Running Costs data displayed on this page are provided by PrimeLocation to give an indication of potential running costs based on various data sources. PrimeLocation does not warrant or accept any responsibility for the accuracy or completeness of the property descriptions, related information or Running Costs data provided here.






































.png)
