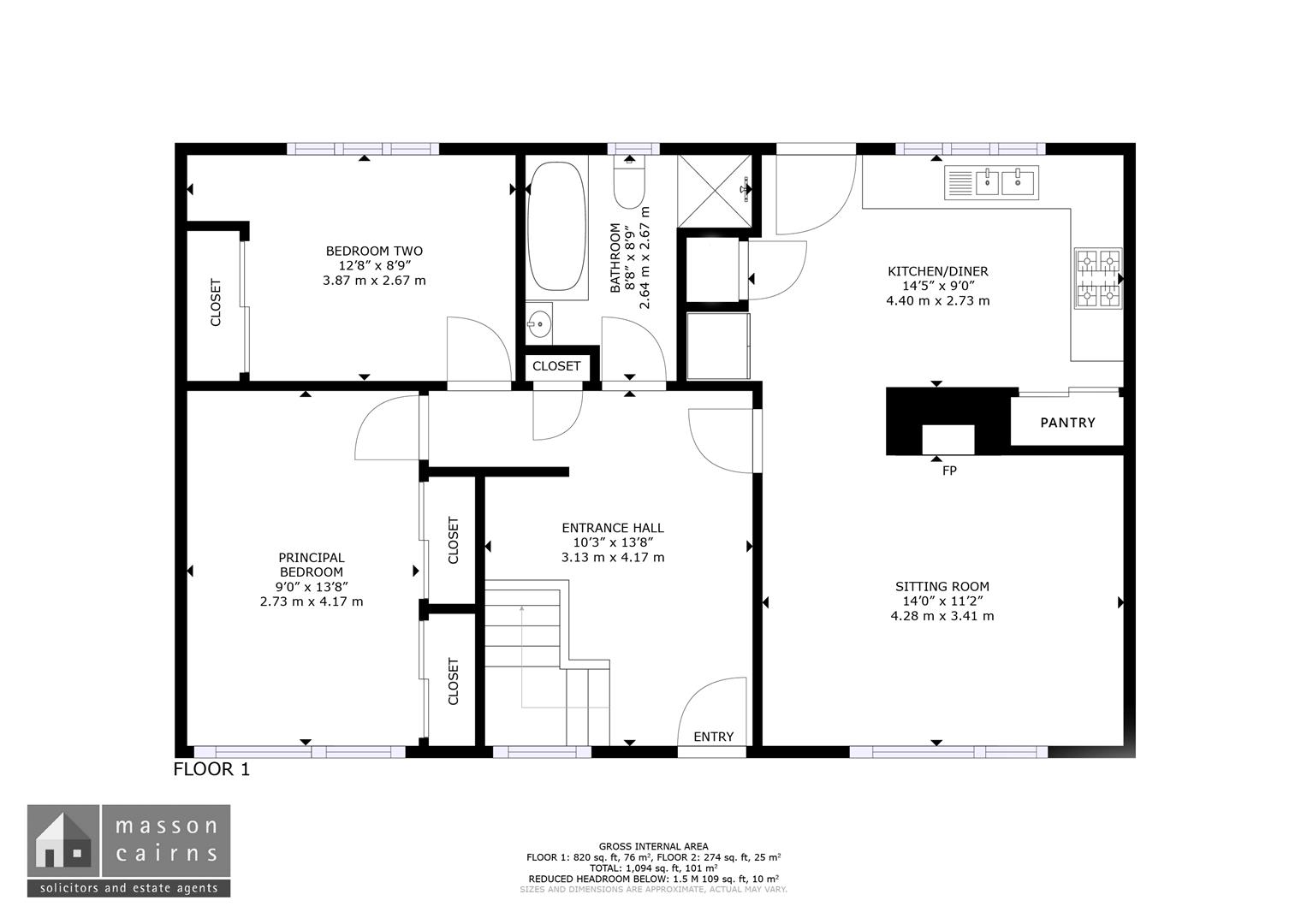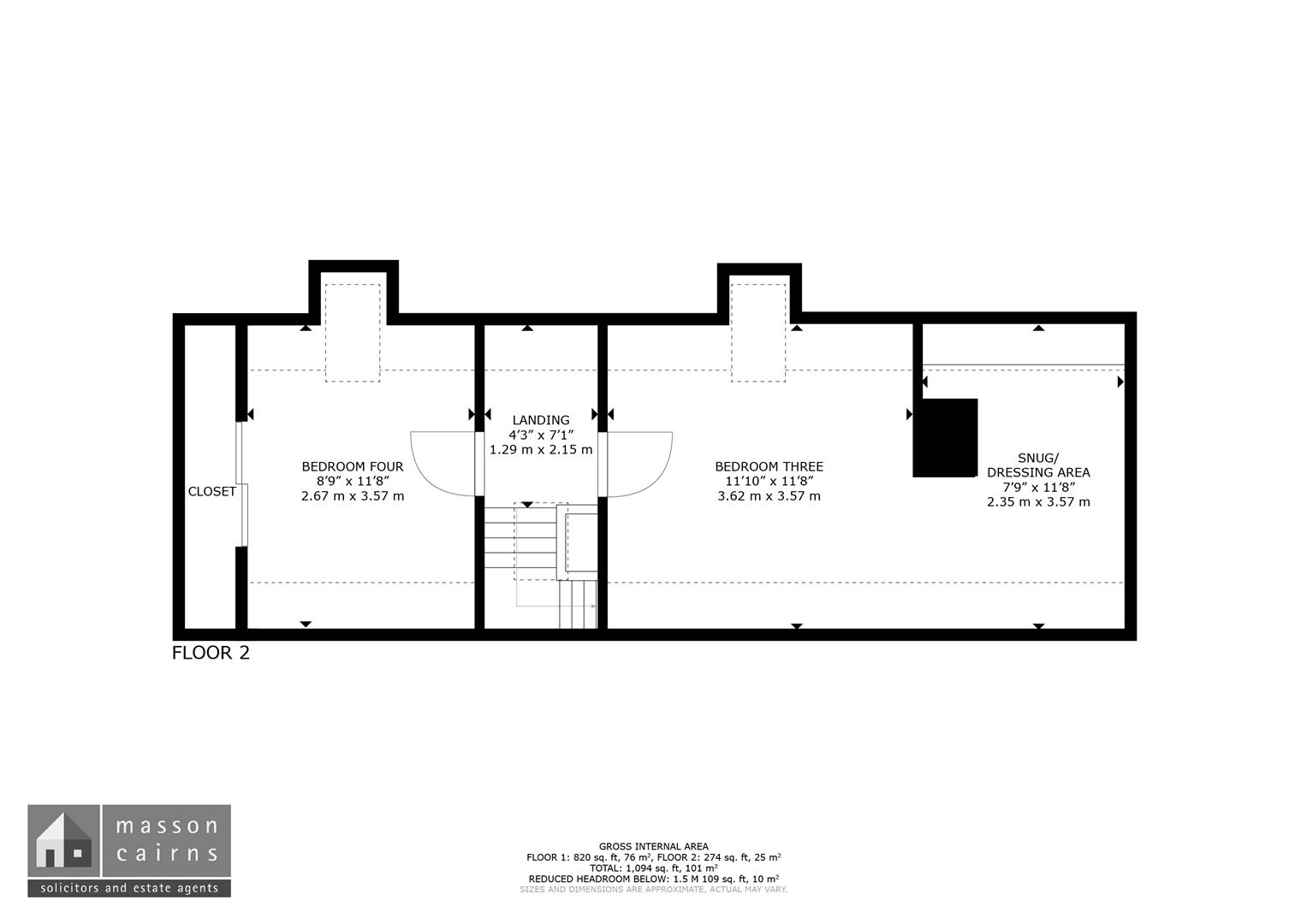Detached house for sale in Church Terrace, Newtonmore PH20
Just added* Calls to this number will be recorded for quality, compliance and training purposes.
Property features
- 4 Bedroom Detached Property
- Freshly Refurbished
- Stylish Kitchen
- Luxurious Bathroom with Separate Shower Enclosure
- Under House Cellar Area with Power & Light
- Sizeable Outside Area with Lawns, Parking, Decked Area & Storage Shed
- Quiet Street Location
- Cairngorms National Park
- To obtain a copy of the home report, please visit our website where an online copy is available to download.
Property description
Welcome to this four-bedroom home that blends contemporary design with practical living spaces, suitable for a range of buyers looking for a comfortable family residence, a peaceful retirement spot, or a personal retreat. The entrance hall introduces you to the thoughtful layout of the home. The kitchen is well-equipped and spacious, with enough room for dining, making it ideal for everyday meals and occasional entertaining. The sitting room, filled with natural light, provides a flexible space for relaxation or social gatherings, highlighted by its welcoming ambiance. This home includes four bedrooms and a bathroom, designed to meet the needs of daily life. Outside, the front garden features landscaping and a lawn, while the rear garden offers a secluded spot with raised decking and a large cellar beneath the house, equipped with power and light, adding to the home's outdoor appeal. Additionally, the property includes off-street parking and a large timber shed, enhancing its convenience. This home stands out for its blend of modern features and thoughtful design, aimed at providing a comfortable and convenient lifestyle. Arrange your viewing to discover if this could be the home you’ve been looking for. EPC Rating D, Council Tax Band D
To obtain a copy of the home report, please visit our website where an online copy is available to download.
Newtonmore
Newtonmore stands as a testament to nature's grandeur and the rich tapestry of Scottish heritage. If you're considering a move, here's what awaits you in this charming village: Newtonmore is an oasis for nature lovers. Bordered by the breathtaking Cairngorms National Park, residents enjoy a panorama of rugged mountain peaks, serene lochs, and sprawling moorlands. From the imposing Creag Dhubh to the meandering paths of the Spey Valley, every direction offers a view that's worthy of a postcard. The village is steeped in history and traditions. The Highland Folk Museum, often referred to as the "living history" museum, offers an immersive journey through time, letting you experience Highland life from the 1700s to the 1960s. Whether you're an adrenaline junkie or a leisure seeker, Newtonmore has something for everyone. There are numerous walking and cycling trails, like the Wildcat Trail. For the adventurous, there are opportunities for skiing, golfing, horse riding, and even fishing in the River Spey. More than just a geographical location, Newtonmore is a community. Annual events like the Newtonmore Highland Games and the Shinty matches bind the residents in shared celebrations. It’s a place where neighbors quickly become friends. While it maintains its village charm, Newtonmore is equipped with essential amenities including schools, local shops, cosy cafes, and traditional pubs. Moreover, its position on the main railway line and the A9 means that larger towns like Inverness and Perth are easily accessible. In essence, Newtonmore offers a harmonious blend of untouched natural beauty, rich culture, and modern amenities. It's not just a place to live; it's a place to truly experience life in its most vivid colors. Whether you're looking for tranquility, adventure, or a tight-knit community, this Highland village welcomes you with open arms.
Transport Links
Newtonmore, being in the heart of the Scottish Highlands, boasts a strategic location with good connectivity considering its village status. If you're looking to travel to or from Newtonmore, here are the primary travel links:
Railway:
Newtonmore Railway Station: Situated on the Highland Main Line, this station provides direct services to major destinations including Edinburgh, Glasgow, and Inverness. The train journey can be a scenic treat, especially if you're heading north through the Cairngorms.
Roads:
A9: The main arterial route passing near Newtonmore, the A9 offers a direct link to both the north and south. It connects Newtonmore to Perth, Stirling, and the Central Belt to the south, and to Aviemore and Inverness to the north.
Local roads also connect Newtonmore to neighboring villages and attractions.
Buses:
Regular bus services operate in and around Newtonmore. These connect the village to other parts of the Highlands, including Aviemore, Inverness, and even destinations as far as Glasgow and Edinburgh.
Airports:
Inverness Airport (inv): About an hour's drive from Newtonmore, this is the closest international airport. It offers flights to various UK destinations and limited international destinations.
Home Report
To obtain a copy of the home report, please visit our website where an online copy is available to download.
EPC Rating D
Hall
The house welcomes you through a gated path, leading to a timber door adorned with a glazed crescent, opening into a light and spacious hall. This central area grants access to all ground floor rooms, featuring a handy cupboard for storage and stairs ascending to the first floor. Enhanced by a separate window at the front that invites additional light, the hall is finished with laminate flooring and recessed downlighting, creating a warm and inviting entry point to the home.
Sitting Room (4.28m x 3.41m (14'0" x 11'2"))
The sitting room seamlessly extends around the chimney breast, flowing into the kitchen/dining area, creating a cohesive and inviting living space. A large window at the front floods the room with natural light, enhancing the ambiance. The focal point of the sitting room is an impressive fireplace, equipped with a wood-burning stove set upon a slate hearth and surrounded by herringbone tiling. This feature adds a touch of warmth and character to the space whilst laminate flooring throughout ensures continuity and ease of maintenance, while ceiling lighting provides a well-lit environment for relaxation and socialising.
Kitchen / Dining (4.40m x 2.73m (14'5" x 8'11"))
The kitchen is illuminated by a triple window and features a door leading to the rear decked area and garden, making the space both bright and accessible. It boasts an extensive selection of base, wall, and drawer units, topped with durable worktops, ensuring plenty of storage and preparation space. Modern conveniences include an integrated oven, ceramic hob with an illuminated extractor above, and a dishwasher. The sink comes with a chrome mixer tap and drainer, combining functionality with style while a separate larder cupboard adds extra storage space, enhancing the kitchen's utility. There's also room for a small dining table, offering a cosy spot for meals. Laminate flooring and recessed down lighting throughout the kitchen create a seamless and welcoming atmosphere, ideal for both cooking and casual dining.
Bathroom (2.64m x 2.67m (8'7" x 8'9"))
This bathroom is a true oasis of calm and relaxation, with a range of features that make it both functional and stylish. The contemporary tiling creates a sleek and modern look and the space also features a classic white suite, which includes a WC and wash hand basin with a sleek black mixer tap and vanity unit. The double end bath comes complete with striking black taps, making it perfect for those who enjoy a long soak in the tub. There is a separate shower enclosure and chrome heated towel radiator for convenience in addition to tiled flooring, recessed down lighting and a high level storage shelf. The opaque window to the rear provides plenty of natural light, while still maintaining a sense of privacy creating a serene and relaxing atmosphere.
Principal Bedroom (2.73m x 4.17m (8'11" x 13'8"))
Explore the spacious principal bedroom, showcasing a large picture window with a front view, flooding the space with natural light. It features a double integral wardrobe offering ample hanging and shelved storage. The room is finished with plush carpet flooring and ceiling lighting, creating a cosy and well-lit environment.
Bedroom Two (3.87m x 2.67m (12'8" x 8'9"))
This versatile bedroom, bathed in natural light from a triple window overlooking the rear garden, is appointed with carpeting and ceiling lighting for a cosy ambiance. An integral wardrobe provides convenient storage, and the space is currently utilised as an efficient home working area, blending functionality with garden views.
Landing
Stairs ascend to the landing, where a Velux window to the front floods the space with natural light. Ceiling lighting illuminates the area, and doors lead to bedrooms three and four.
Bedroom Three (3.62m x 3.57m (11'10" x 11'8"))
A large and airy bedroom featuring a large Velux window to the rear that bathes the room in light. Its deep pile carpet flooring adds warmth and luxury underfoot. A thoughtfully sectioned off area serves as a dressing area or snug (2.35m x 3.57m), providing a private space to unwind or prepare for the day.
Bedroom Four (2.67m x 3.57m (8'9" x 11'8" ))
This double bedroom boasts a large Velux window to the rear, ensuring the space is filled with natural light. Carpet flooring offers comfort and warmth, while an integral storage wardrobe provides ample hanging and shelved space, combining convenience with style.
Outside
A low-level wall encloses the front garden, which is neatly laid to lawn, complemented by a gated path leading to the front door and a driveway to the side and rear of the house. Here, parking space accommodates several vehicles. The rear garden boasts a large timber shed, a well-maintained lawned area, and raised decking, perfect for outdoor living and entertaining.
Cellar
Accessible via a separate door in the rear garden, this large space provides excellent storage solutions, equipped with power and light, shelving units, and also accommodating the water cylinder and oil-fired boiler. It's an ideal area for keeping various items securely stored while ensuring easy access to essential utilities.
Services
It is understood that there is mains water, drainage and electricity. There is oil fired central heating.
Entry
By mutual agreement.
Price
Offers over £285,000 are invited
Viewings And Offers
Viewing is strictly by arrangement with and all offers to be submitted to:-Masson Cairns
Strathspey House
Grantown on Spey
Moray
PH26 3EQ
Tel: Fax: Email:
Property info
For more information about this property, please contact
Masson Cairns, PH26 on +44 1479 448236 * (local rate)
Disclaimer
Property descriptions and related information displayed on this page, with the exclusion of Running Costs data, are marketing materials provided by Masson Cairns, and do not constitute property particulars. Please contact Masson Cairns for full details and further information. The Running Costs data displayed on this page are provided by PrimeLocation to give an indication of potential running costs based on various data sources. PrimeLocation does not warrant or accept any responsibility for the accuracy or completeness of the property descriptions, related information or Running Costs data provided here.










































.png)