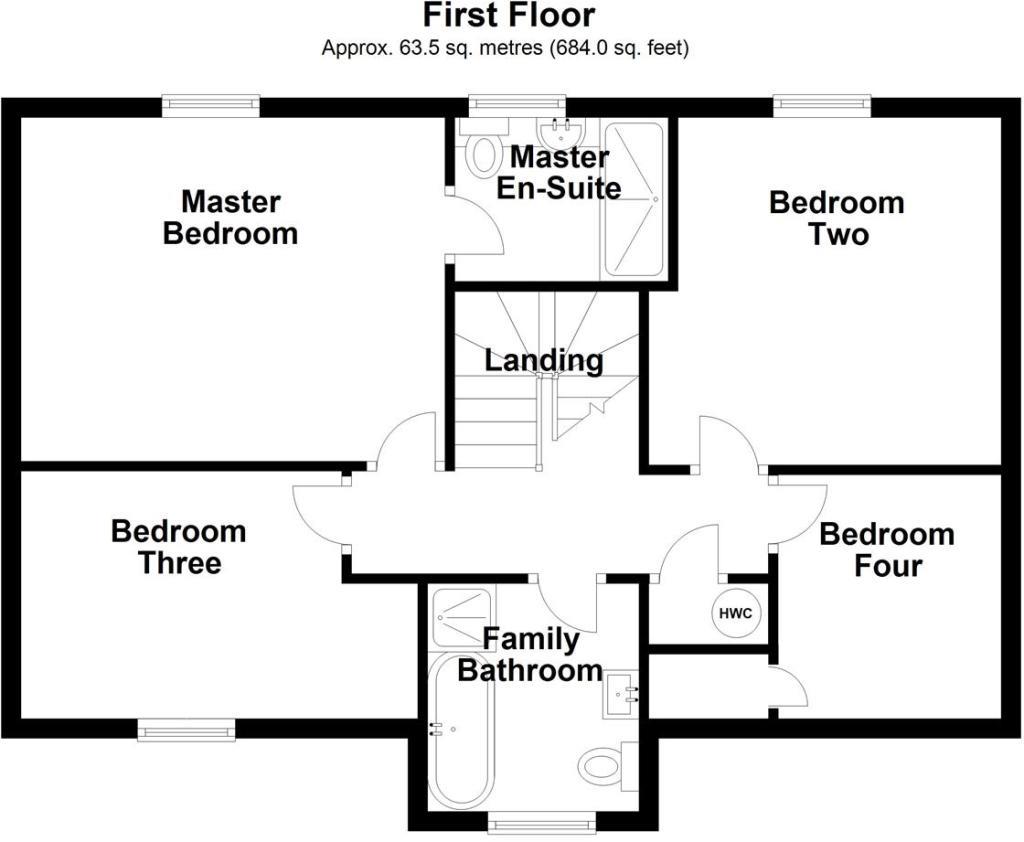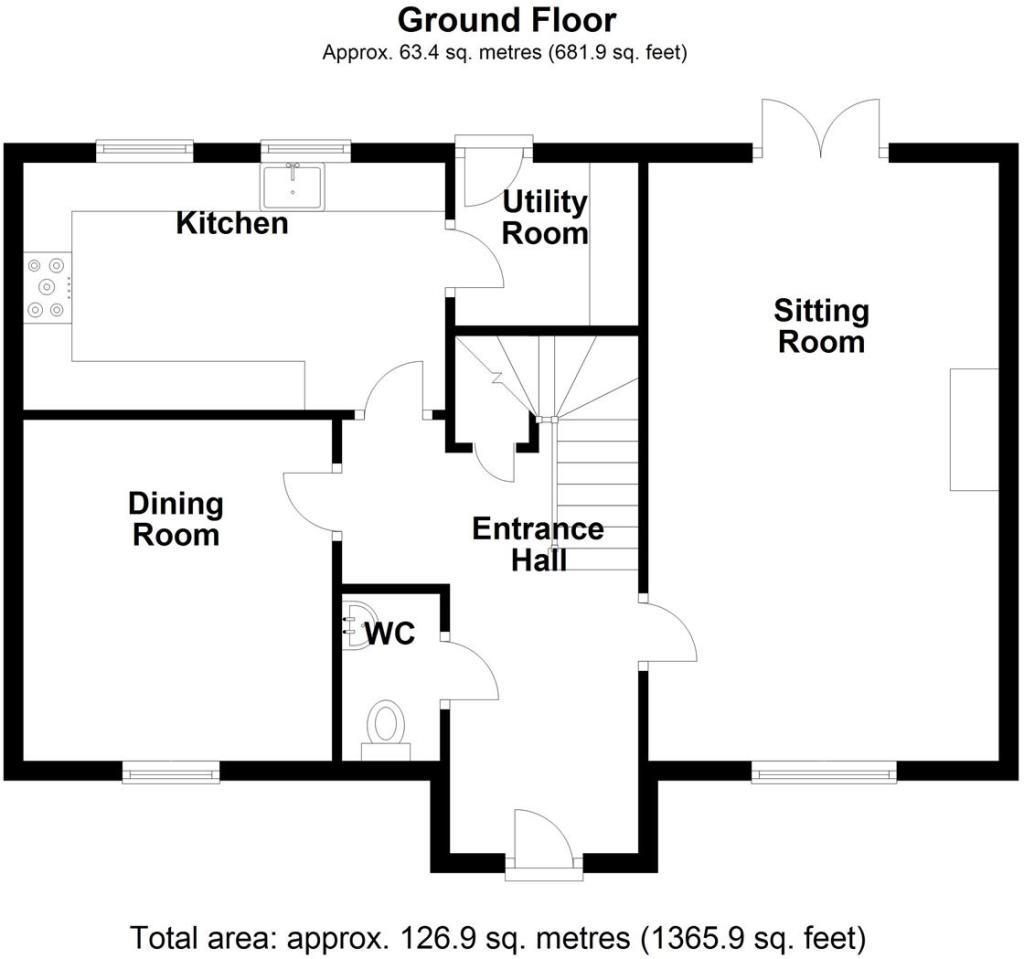Detached house for sale in Stocks Fold, East Markham, Newark NG22
* Calls to this number will be recorded for quality, compliance and training purposes.
Property features
- Modern Family Home
- Cul De Sac Location
- Four Double Bedrooms
- Two Reception Rooms
- Kitchen & Utility
- Master Ensuite & Family Bathroom
- Detached Double Garage
- Enclosed Rear Garden
- Air Source Heating & 7.5 Kwh solar
- EPC Rating C
Property description
Welcome to this charming detached house located in the picturesque village of East Markham, Newark. This property boasts four spacious bedrooms, offering ample space for a growing family or those who enjoy having guests over.
Situated in a tranquil area, this house provides a perfect blend of modern comfort and traditional charm. The detached nature of the property ensures privacy and a sense of exclusivity, making it an ideal retreat from the hustle and bustle of everyday life.
Whether you're looking for a peaceful family home or a quiet countryside retreat, this property offers the best of both worlds. Don't miss the opportunity to make this delightful house your new home in the heart of Newark.
Description
This is a beautifully presented family home located on Stocks Fold, a cul de sac located in the heart of the popular village of East Markham. Built in 2003, the property features accommodation consisting of two reception rooms, re-fitted kitchen with integrated Siemens appliances, utility room, cloakroom, four double bedrooms, the master with en suite and a family bathroom. Externally, the property features an enclosed lawned rear garden, as well as a detached double garage with an electric up and over door and driveway facilitating off road parking with an electric charging point..
Entrance Hall (3.41m x 3.04m (11'2" x 9'11"))
Upon entering the property via a composite door with matching sidelight you are greeted with the entrance hall which comprises of stairs leading to the first floor with understairs storage, panel radiator, telephone point and a wall mounted thermostatic control for heating of the air source heat pump..
Cloakroom (1.65m x 0.94m (5'4" x 3'1" ))
The cloakroom comprises of a low level WC, hand wash basin encased in a vanity unit with chrome taps and tiled splashback, wall mounted extractor fan, modern radiator and tiled flooring.
Lounge (6.79m x 3.55m (22'3" x 11'7" ))
An excellent sized dual aspect reception room with upvc double glazed window to front aspect and matching French doors to the rear aspect leading out to the rear garden. Two single panel radiators, carpet, alcove with 'Ruby Fires' bioethanol ceramic burner within, television and telephone points, coving to ceiling.
Dining Room (3.96m x 3.17m (12'11" x 10'4" ))
The dining room consists of a panel radiator, tiled wood effect flooring, coving to the ceiling and a front facing double glazed upvc window with blind..
Kitchen (4.38m x 2.62m (14'4" x 8'7" ))
A focal point of the property is the modern kitchen, re-fitted in 2018 with a range of cream matt handle-less base and wall units consisting of cupboards and drawers underneath bamboo work surfaces with matching upstands. Appliances include four integrated 'Siemens' ovens consisting of two fan assisted electric ovens, a grill and a microwave/steam oven, an integrated 'Siemens' upright tall fridge and separate integrated freezer, 'Siemens' dishwasher, 'Siemens' zonal induction hob with built-in WiFi and 'Siemens' extractor canopy above, underslung 1 1/4 bowl stainless steel sink with 'Quooker' boiling water tap above. The kitchen also features an upright larder unit, pan storage drawers, two upvc double glazed windows to rear aspect, 'Amtico' floor covering, ceiling-mounted LED downlighters, double panel radiator.
Utility (1.83m x 1.63m (6'0" x 5'4" ))
The utility consists of a range of base and wall units to match the kitchen, space and plumbing for a washing machine and tumble dryer, central heating boiler, wall mounted extractor fan, upvc double glazed door leading out to the rear of the property with the continuation from the kitchen of the Amtico flooring.
Landing (3.99m x 1.32m (13'1" x 4'3" ))
The landing as open plan spindle staircase with carpet, airing cupboard, wall mounted air source heat pump controls and access to the loft which has centre raised boarding, shelving, electric and lighting.
Master Bedroom (4.45m x 3.55m (14'7" x 11'7" ))
A double bedroom with carpet, radiator, coving to the ceiling and rear facing upvc double glazed window.
Master Ensuite (2.19m x 1.70m (7'2" x 5'6" ))
The master ensuite includes a walk in mains fed full width shower, low level flush slow closing WC, hand wash basin with storage below, extractor and recess lighting, wood flooring, chrome ladder style radiator and rear facing double glazed window.
Bedroom Two (3.64m x 3.53m (11'11" x 11'6" ))
A double room with carpet, coving to the ceiling, double panel radiator and rear facing upvc double glazed window.
Bedroom Three (3.81m x 3.13m (12'5" x 10'3" ))
Bedroom three is a double room with carpet, double panel radiator and front facing upvc double glazed window.
Bedroom Four (3.18m x 2.52m (10'5" x 8'3" ))
A double bedroom with carpet, panel radiator, large storage cupboard and a front facing upvc double glazed window.
Family Bathroom (2.61m x 2.05m (8'6" x 6'8" ))
The family bathroom includes a freestanding roll top bath with a chrome mixer tap, handheld shower attachment, fully tiled enclosed shower with electric 'Mira' shower above, hand wash basin with chrome taps, tiled splashbacks, low level flush WC with slow closing lid, light Oak wood flooring, panel radiator, wall mounted shaver point, extractor, ceiling mounted downlighters and a double glazed upvc front facing window.
Outside
Leading to the property is a central path way, with a variety of mature plants and shrubs either side. There is a driveway located to the rear-left of the property, which also leads to both the double garage and a timber gate accessing the rear garden. The east facing rear garden is enclosed and is mainly laid to lawn and has a sunken patio area in the rear right corner with pagoda with an external water supply.
Double Garage
The garage is entered via an electric up and over door, access to the garden via a upvc double glazed door to the right of the garage and a right facing upvc double glazed window. Electric and lighting with storage in the roof space with storage units and worktop.
Additional Benefits
The property benefits from an electric charging point on the driveway suitable for an electric / hybrid vehicle, air source heat pump heating and a 7.5 kwh solar system with batteries.
Disclaimer
1. Money laundering regulations: Intending purchasers will be asked to produce identification documentation at a later stage and we would ask for your co-operation in order that there will be no delay in agreeing the sale.
2. General: While we endeavour to make our sales particulars fair, accurate and reliable, they are only a general guide to the property and, accordingly, if there is any point which is of particular importance to you, please contact the office and we will be pleased to check the position for you, especially if you are contemplating travelling some distance to view the property.
3. Measurements: These approximate room sizes are only intended as general guidance. You must verify the dimensions carefully before ordering carpets or any built-in furniture.
4. Services: Please note we have not tested the services or any of the equipment or appliances in this property, accordingly we strongly advise prospective buyers to commission their own survey or service reports before finalising their offer to purchase.
5. These particulars are issued in good faith but do not constitute representations of fact or form part of any offer or contract. The matters referred to in these particulars should be independently verified by prospective buyers or tenants. Neither Clark Estates or any of its employees or agents has any authority to make or give any representation or warranty whatever in relation to this property.
Property info
Floor Plan 2.Jpg View original

Floor Plan.Jpg View original

For more information about this property, please contact
Clark Estates, NG22 on +44 1777 568410 * (local rate)
Disclaimer
Property descriptions and related information displayed on this page, with the exclusion of Running Costs data, are marketing materials provided by Clark Estates, and do not constitute property particulars. Please contact Clark Estates for full details and further information. The Running Costs data displayed on this page are provided by PrimeLocation to give an indication of potential running costs based on various data sources. PrimeLocation does not warrant or accept any responsibility for the accuracy or completeness of the property descriptions, related information or Running Costs data provided here.






























.png)
