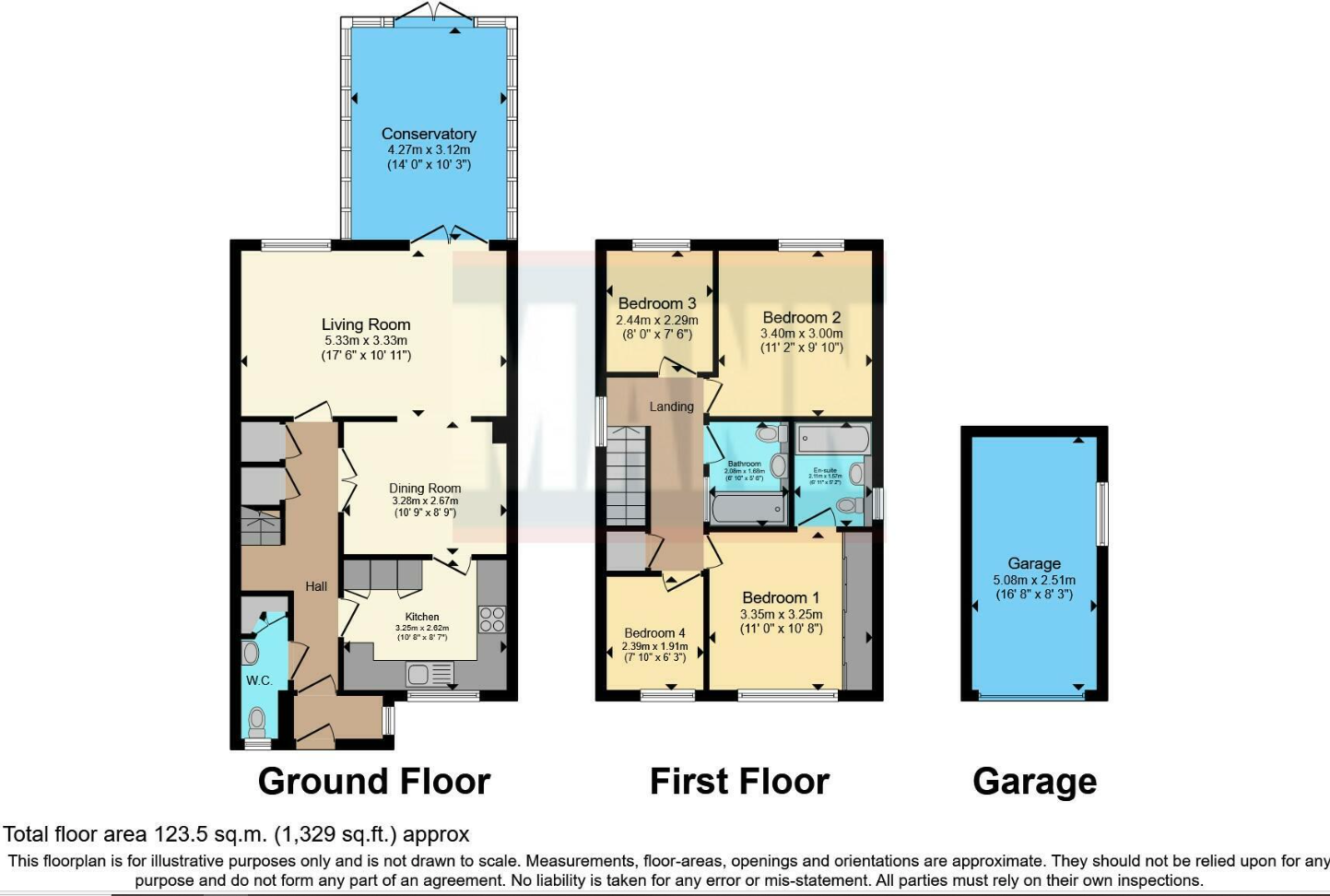Detached house for sale in Henley Deane, Northfleet, Gravesend, Kent DA11
Just added* Calls to this number will be recorded for quality, compliance and training purposes.
Property features
- Total Square Footage: 123.5 Sq. Ft.
- Sought After Area
- Detached Property
- Driveway and Garage
- Open Plan Living
- Good Condition Throughout
- Downstairs W.C.
Property description
Introducing this lovely four bedroom detached property in good condition on Henley Deane.
Downstairs you will find good sized kitchen with built in appliances and an abundance of natural light. Across the spacious hallway with downstairs WC leads to a homely open plan living dining space with large conservatory to the rear. This perfect entertaining space has been well maintained makes for a perfect family or hosting space. The conservatory leads to a well sized garden and gives a great space to enjoy the summer sun with friends and family.
Upstairs, four well sized bedrooms with an en-suite to the master bedroom are accompanied by a family bathroom all in great condition, with a loft space with plentiful storage.
Outside a well-spaced garden with patio and lawn area to the rear is accompanied by a three car driveway and well-proportioned garage.
Exterior
Rear Garden: Approx. 47ft x 45ft (Narrowing to 39ft) Patio area. Lawned area. Side pedestrian access.
Garage: 17'5 x 8'2 + driveway for three cars.
Key terms
With families flocking to Northfleet and Gravesend for excellent education, the town has some great facilities to match including:-
Cascades Leisure Centre and the Cygnets Leisure Centre both for swimming, gym, classes and fitness training. There are numerous clubs and team sports throughout Northfleet & Gravesend including Ebbsfleet United Football Club, Gravesend Rugby Club and Gravesend Golf Centre.
Porch: (5' 0" x 2' 0" (1.52m x 0.6m))
Double glazed frosted door into side. Carpet. Double glazed front door into:_
Hallway:
Doors to:-
Gf Cloakroom: (8' 0" x 3' 3" (2.44m x 1m))
Double glazed frosted window to front. Tiled floor. Half tiled walls. Low level w.c. Wash hand basin with storage under.
Lounge: (17' 6" x 11' 10" (5.33m x 3.6m))
Double glazed window to rear. Double glazed French doors to conservatory. Radiator. Carpet.
Dining Room:; (11' 6" x 9' 0" (3.5m x 2.74m))
Double glazed window to side. Single glazed door to hall. Radaitor. Open plan to lounge. Carpet.
Conservatory: (14' 11" x 11' 4" (4.55m x 3.45m))
Double glazed doors to garden. Double glazed window to sides. Radiator. Carpet.
Kitchen: (10' 8" x 9' 4" (3.25m x 2.84m))
Double glazed window to front. Wall and base units with roll top work surface over. Sink and drainer unit. Built-in oven and grill. Space for fridge freezer. Space and plumbing for dishwasher and washing machine. Wine cooler. Vinyl flooring.
First Floor Landing: (13' 3" x 7' 1" (4.04m x 2.16m))
Double glazed window to side. Loft hatch. Buit-in cupboard. Carpet. Doors to:-
Bedroom 1: (11' 3" x 9' 0" (3.43m x 2.74m))
Double glazed window to front. Radiator. Carpet.
En-Suite: (6' 11" x 5' 10" (2.1m x 1.78m))
Double glaze window to side. Suite comprising shower cubicle wash hand basin. Low level w.c. Heated towel rail. Radiator. Tiled walls. Tiled flooring.
Bedroom 2: (11' 9" x 11' 2" (3.58m x 3.4m))
Double glazed window to rear. Radiator. Carpet.
Bedroom 3: (8' 8" x 7' 6" (2.64m x 2.29m))
Double glazed window to rear. Radiator. Lamiante flooring.
Bedroom 4: (8' 6" x 6' 3" (2.6m x 1.9m))
Double glazed wndow to front. Radiator. Carpet.
Bathroom: (6' 10" x 5' 6" (2.08m x 1.68m))
Single glazed frosted window. Suite comprising panelled bath with shower over. Wash hand basin. Low level w.c. Heated towel rail. Vinyl flooring.
Property info
For more information about this property, please contact
Robinson Michael & Jackson - Gravesend, DA12 on +44 1474 878136 * (local rate)
Disclaimer
Property descriptions and related information displayed on this page, with the exclusion of Running Costs data, are marketing materials provided by Robinson Michael & Jackson - Gravesend, and do not constitute property particulars. Please contact Robinson Michael & Jackson - Gravesend for full details and further information. The Running Costs data displayed on this page are provided by PrimeLocation to give an indication of potential running costs based on various data sources. PrimeLocation does not warrant or accept any responsibility for the accuracy or completeness of the property descriptions, related information or Running Costs data provided here.

































.png)

