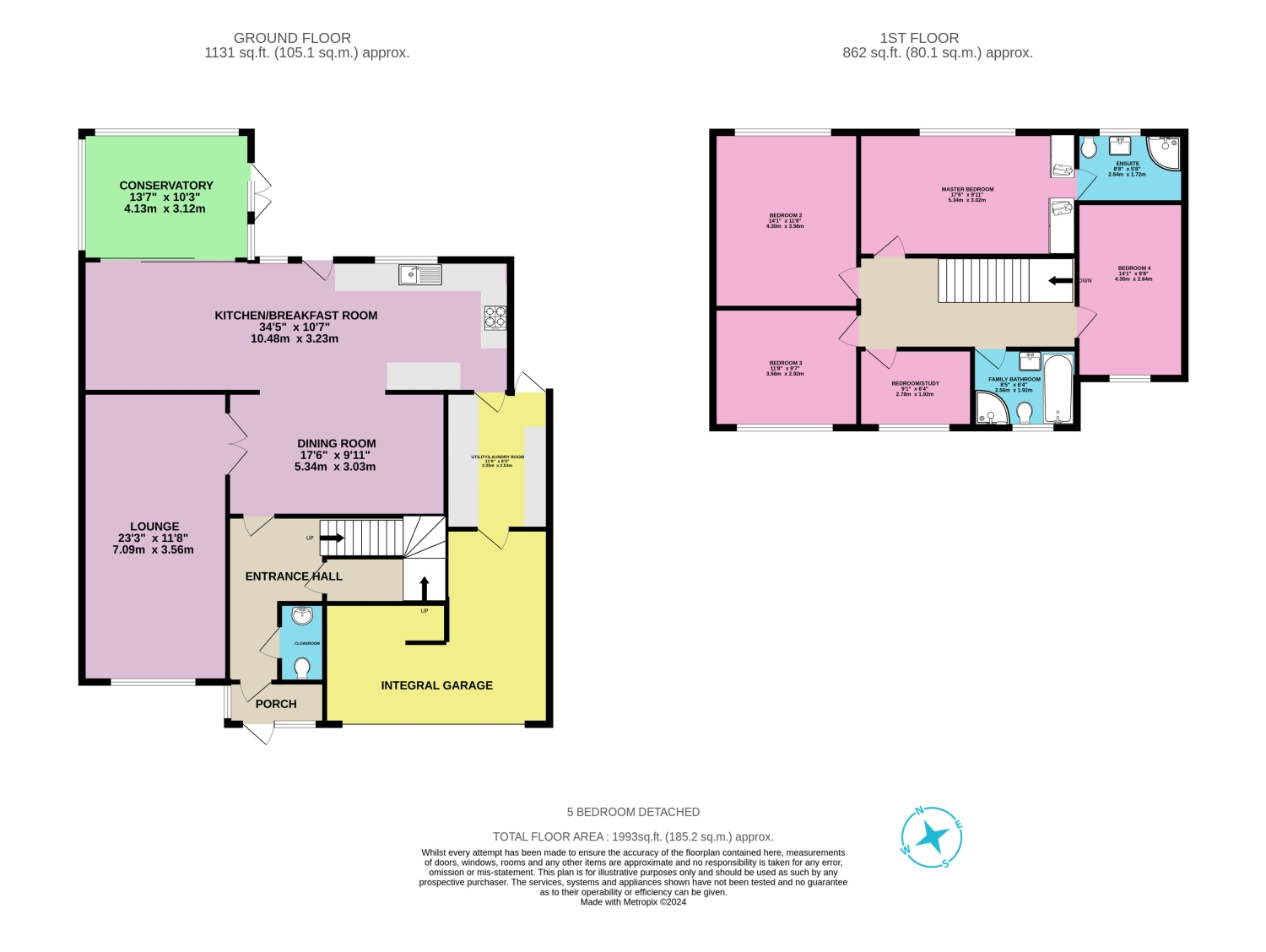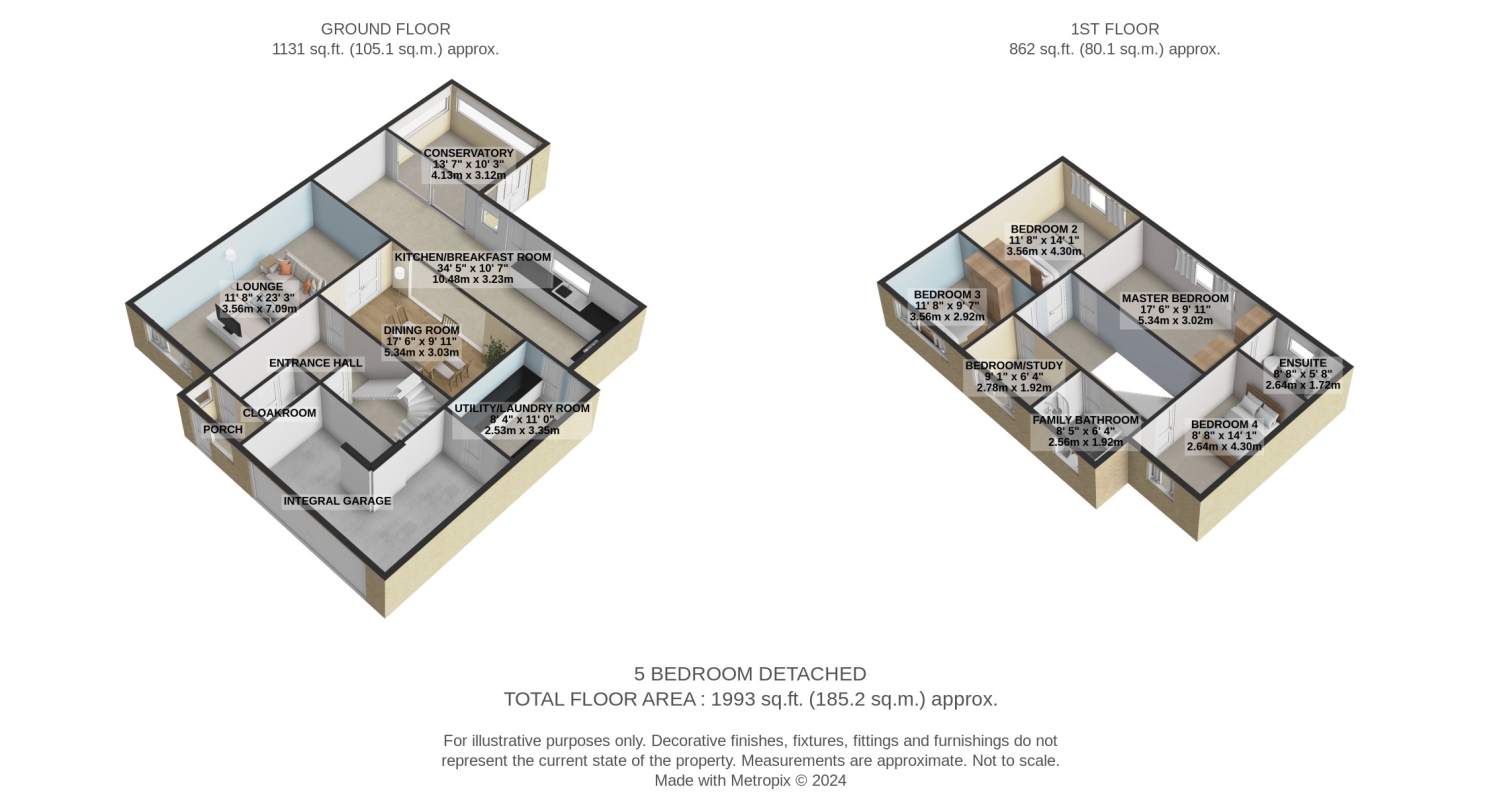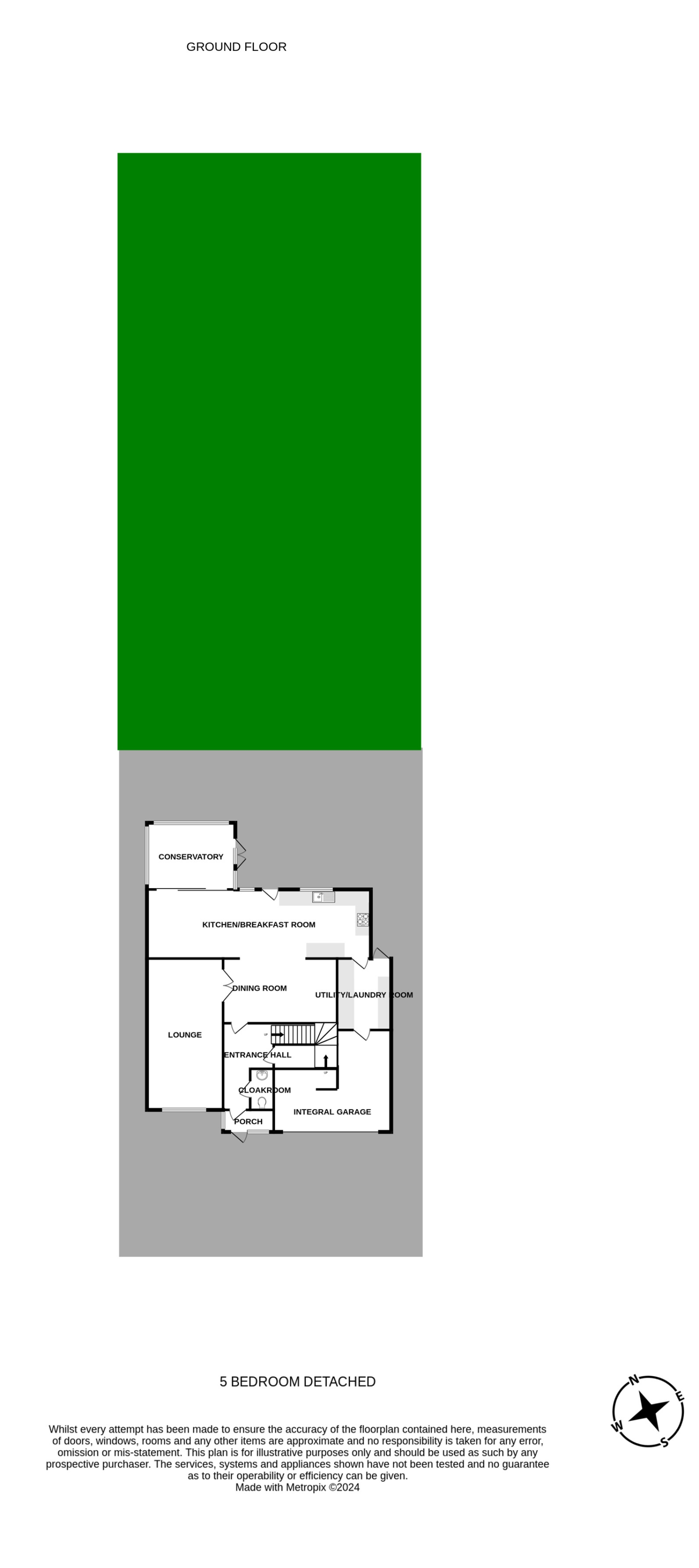Detached house for sale in Squire's Close, Kempsey WR5
* Calls to this number will be recorded for quality, compliance and training purposes.
Property features
- Large Enclosed Garden
- Parking for up to 4 cars on Drive
- Open plan Kitchen/living area
- Separate Formal Room
- Vegetable Patch
- Gas Central Heating
- Separate Laundry room
- Integral Garage
- Semi Rural Location
- Double Glazed and Modernised throughout
Property description
The well thought through layout of the ground floor seamlessly lends itself to both large family gatherings and by closing of double doors, you can easily separate the areas again.
Entering via the large porch, you reach the light hallway, with cloakroom, storage and stairs to the left.
The present owners have replaced all interior doors with high quality oak panelled doors throughout the home.
Modern white gloss cabinetry in the kitchen is complemented with the darker worktop surfaces and the large expanses kitchen, breakfast, dining and snug areas are made cosy and inviting with the tasteful decoration by the present owner.
The inner dining area has a welcoming and open feel, with enough space for an 8 or 10 seating table. Double glass doors lead from here into the large formal reception room, with views from the front of the house.
The open plan living is separated from day-to-day chores, as this home has a large laundry/ utility area and integral door into both the double garage and a further independent door to the garden.
With the addition of the conservatory, the large north west facing garden has mature planting in its edges, a large patio area near the house, a large lawned area leading to a summer house and boxed planting separates off the vegetable patch and further lawns, culminating in the small brook at the end of the garden.
Up the stairs, the landing has the new glass balustrade around the stairs providing a light and airy central space.
Totally tiled, the centrally located family modernised bathroom has both a walk-in shower and a full-size bath. There are 4 large double bedrooms and a single room presently used as a study.
The main bedroom is over 5m long, with views over the rear garden and has fitted mirrored robes, which open to the white designer tiled en- suite shower room.
Including the conservatory, this is nearly 2300sq ft of living space, all modernised and turn key for the next family to move in. Ewe can book to view now!
With its prime location just a brief 10-minute drive from both Worcester City Centre and Junction 7 of the M5 motorway, this home offers the perfect blend of tranquillity and accessibility, making it a true haven for modern family living.
Family Living Kitchen
10.48m x 3.23m - 34'5” x 10'7”
Lounge
7m x 3.56m - 22'12” x 11'8”
Dining Room
5.34m x 3.03m - 17'6” x 9'11”
Utility Room
3.2m x 2.8m - 10'6” x 9'2”
Conservatory
4.13m x 3.12m - 13'7” x 10'3”
Downstairs Cloakroom
1.9m x 0.9m - 6'3” x 2'11”
Entrance Porch
3.1m x 1.09m - 10'2” x 3'7”
Bedroom 1
5.34m x 3.02m - 17'6” x 9'11”
measured into fitted wardrobes
Ensuite Shower Room
2.64m x 1.72m - 8'8” x 5'8”
Bedroom 2
4.3m x 3.5m - 14'1” x 11'6”
Bedroom 3
3.56m x 2.92m - 11'8” x 9'7”
Bedroom 4
4.3m x 2.64m - 14'1” x 8'8”
Bedroom 5
2.7m x 1.82m - 8'10” x 5'12”
Family Bathroom
2.56m x 1.92m - 8'5” x 6'4”
Property info
2d Floor Plan Squires Close View original

3D Squires Clsoe View original

Squires Close Garden View original

For more information about this property, please contact
EweMove Sales & Lettings Worcester East, BD19 on +44 1905 417366 * (local rate)
Disclaimer
Property descriptions and related information displayed on this page, with the exclusion of Running Costs data, are marketing materials provided by EweMove Sales & Lettings Worcester East, and do not constitute property particulars. Please contact EweMove Sales & Lettings Worcester East for full details and further information. The Running Costs data displayed on this page are provided by PrimeLocation to give an indication of potential running costs based on various data sources. PrimeLocation does not warrant or accept any responsibility for the accuracy or completeness of the property descriptions, related information or Running Costs data provided here.




































.png)

