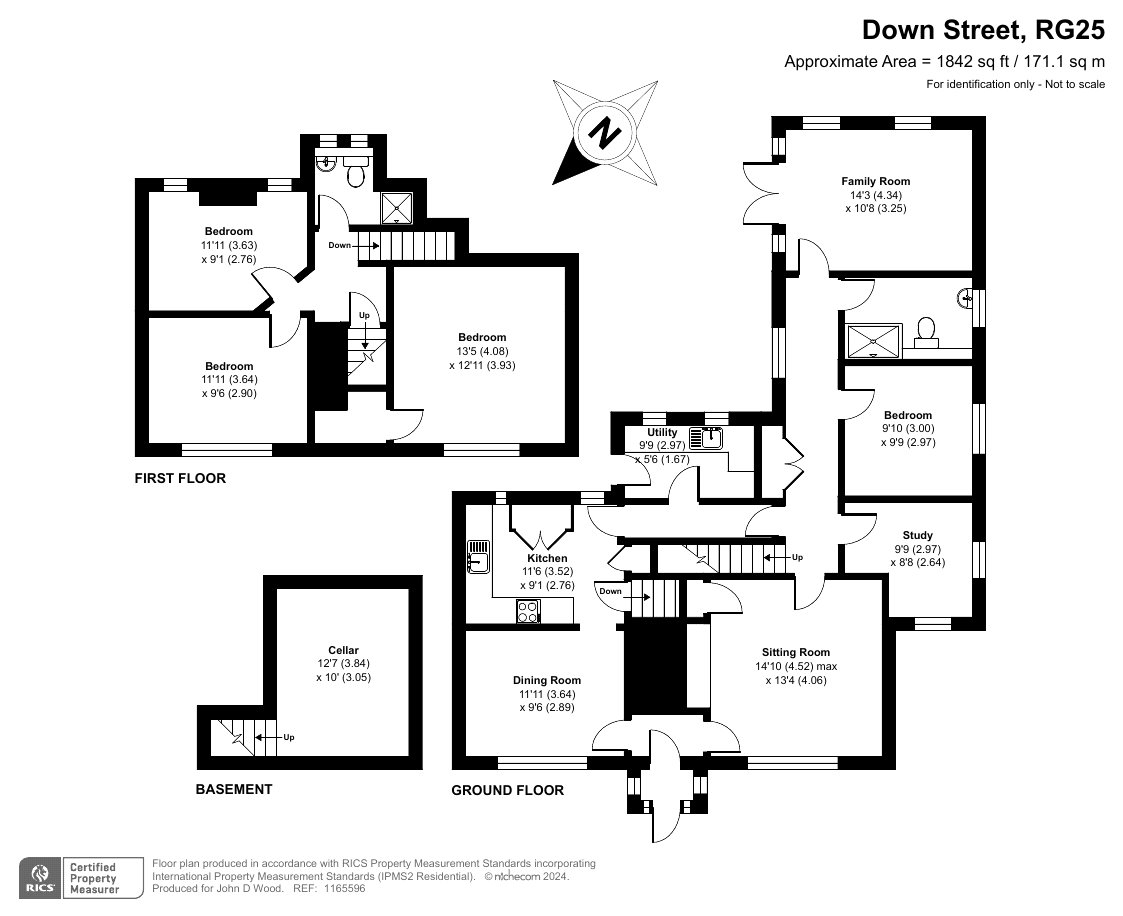Detached house for sale in Down Street, Dummer, Basingstoke, Hampshire RG25
Just added* Calls to this number will be recorded for quality, compliance and training purposes.
Property features
- Detached period cottage
- Central village location
- Great character with headroom
- Potential ground floor suite
- Driveway with parking to rear
- Pretty well-stocked private gardens
Property description
Occupying a central village location, the former Post Office, having been a private residence for many years. Constructed of traditional whitened brick with low-maintenance uPVC small pane casements and decorative shutters, the whole being set under a steep pitched tiled roof.
Reputed to date back to the mid-18th Century, the property has, in recent years been sympathetically enlarged, though retains much of its original period charm with exposed beam work.
Naturally well-lit and offering surprisingly good headroom throughout, the accommodation is set out over 2 floors and extends to an area of approximately 1842 sq ft,
The extensive ground floor - opening off a projecting storm porch, features 2 fine reception rooms with a garden-side kitchen featuring a basement cellar. And a separate utility room.
At right angles is an extensive ground floor wing, incorporating a study, with an adjacent double bedroom, ground floor bathroom and sizable alternative additional reception room / family room - providing a ground floor suite.
Overhead on the first floor are 3 further bedrooms with a cloaks/shower room and potential to create an additional bathroom. In the roof void.
Externally, the property sits on an open corner plot with an attractive mainly lawned wrap-around garden, featuring an array of ornamental beds and borders with a generous paved seating terrace accessed from the cottage and ground floor extension. A driveway to the rear provides unobstructed parking for several vehicles.
Property info
For more information about this property, please contact
John D Wood & Co - Winchester Sales, SO23 on +44 1962 476764 * (local rate)
Disclaimer
Property descriptions and related information displayed on this page, with the exclusion of Running Costs data, are marketing materials provided by John D Wood & Co - Winchester Sales, and do not constitute property particulars. Please contact John D Wood & Co - Winchester Sales for full details and further information. The Running Costs data displayed on this page are provided by PrimeLocation to give an indication of potential running costs based on various data sources. PrimeLocation does not warrant or accept any responsibility for the accuracy or completeness of the property descriptions, related information or Running Costs data provided here.

































.png)
